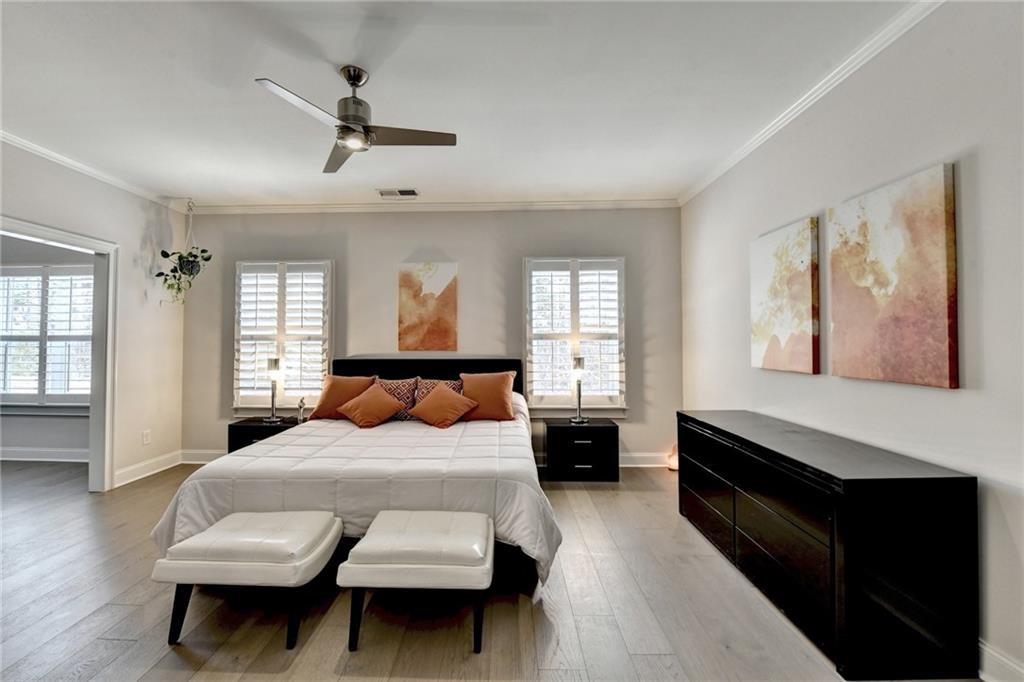112 Calder Drive
Alpharetta, GA 30009
$875,000
Great opportunity to own a stunning 4-bedroom, 4-bathroom townhouse with a private backyard that overlooks the woods, offering complete privacy with no neighbors behind. More than $70,000 in carefully upgrades enhance this home, featuring sleek, modern hardwood flooring throughout all three levels—including the closets—for a completely carpet-free lifestyle. Additional highlights include a custom-designed mudroom, classic plantation shutters, and elegantly updated stair rails. Enjoy premium appliances such as a Bosch Energy Star Certified Counter-Depth French Door Refrigerator and upgraded washer and dryer units. Located in the sought-after gated community of Harlow, residents enjoy 24/7 security and an unmatched lifestyle. The floor plan includes an elevator shaft for future accessibility and a convenient two-car garage on the main level. Community amenities are truly resort-style: two swimming pools, tennis and pickleball courts, scenic walking trails, two dog parks, lakes, a community garden, and a well-appointed clubhouse. Optional furniture package available at an attractive price.
- SubdivisionHarlow
- Zip Code30009
- CityAlpharetta
- CountyFulton - GA
Location
- ElementaryManning Oaks
- JuniorNorthwestern
- HighMilton - Fulton
Schools
- StatusActive
- MLS #7540937
- TypeCondominium & Townhouse
- SpecialOwner/Agent
MLS Data
- Bedrooms4
- Bathrooms3
- Half Baths1
- Bedroom DescriptionOversized Master, Sitting Room
- RoomsAttic, Game Room, Office
- FeaturesCrown Molding, Double Vanity, Dry Bar, High Ceilings 10 ft Lower, High Ceilings 10 ft Main, High Ceilings 10 ft Upper, High Speed Internet, Walk-In Closet(s)
- KitchenBreakfast Bar, Cabinets White, Eat-in Kitchen, Kitchen Island, Other Surface Counters, Pantry Walk-In, Solid Surface Counters, Stone Counters, View to Family Room
- AppliancesDishwasher, Disposal, Dryer, Electric Oven/Range/Countertop, Electric Water Heater, Gas Cooktop, Microwave, Range Hood, Refrigerator, Washer
- HVACCeiling Fan(s), Central Air, Zoned
- Fireplaces1
- Fireplace DescriptionFamily Room, Gas Starter, Living Room
Interior Details
- StyleTownhouse
- ConstructionBrick
- Built In2018
- StoriesArray
- PoolAbove Ground, Fenced
- ParkingAttached, Covered, Garage, Garage Door Opener, Storage, Electric Vehicle Charging Station(s)
- FeaturesGarden, Lighting, Private Entrance, Private Yard, Tennis Court(s)
- ServicesBusiness Center, Clubhouse, Dog Park, Gated, Homeowners Association, Meeting Room, Park, Pickleball, Pool, Sidewalks, Street Lights, Tennis Court(s)
- UtilitiesCable Available, Electricity Available, Natural Gas Available, Phone Available, Sewer Available, Water Available
- SewerPublic Sewer
- Lot DescriptionBack Yard, Front Yard, Landscaped, Private, Sprinklers In Front, Sprinklers In Rear
- Lot Dimensions3524
- Acres0.139
Exterior Details
Listing Provided Courtesy Of: Coldwell Banker Realty 404-874-2262

This property information delivered from various sources that may include, but not be limited to, county records and the multiple listing service. Although the information is believed to be reliable, it is not warranted and you should not rely upon it without independent verification. Property information is subject to errors, omissions, changes, including price, or withdrawal without notice.
For issues regarding this website, please contact Eyesore at 678.692.8512.
Data Last updated on December 17, 2025 1:39pm


























































