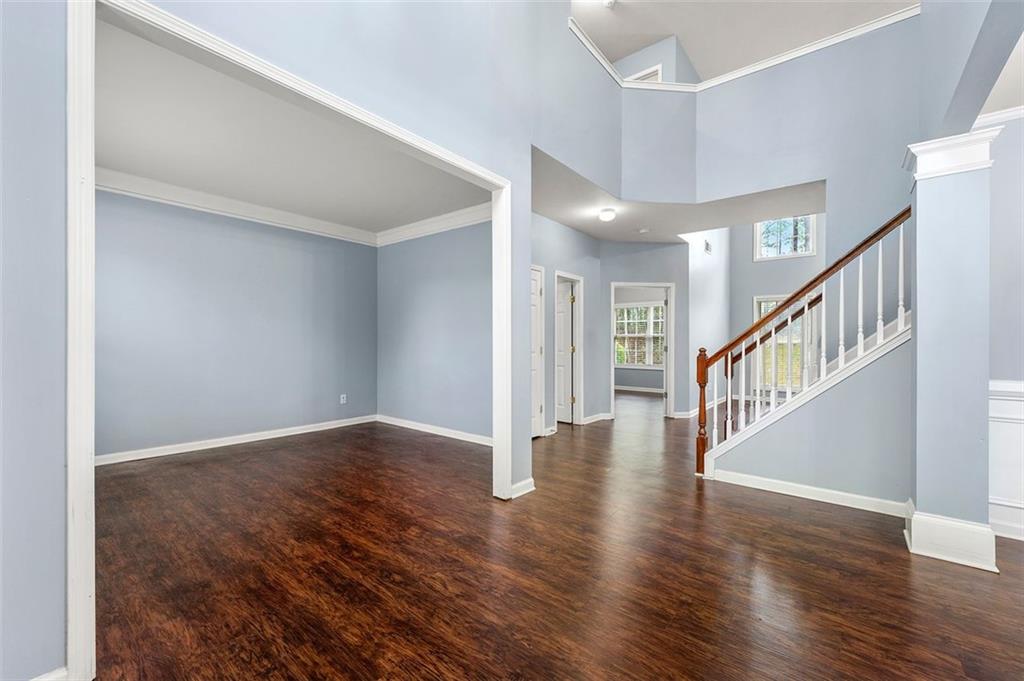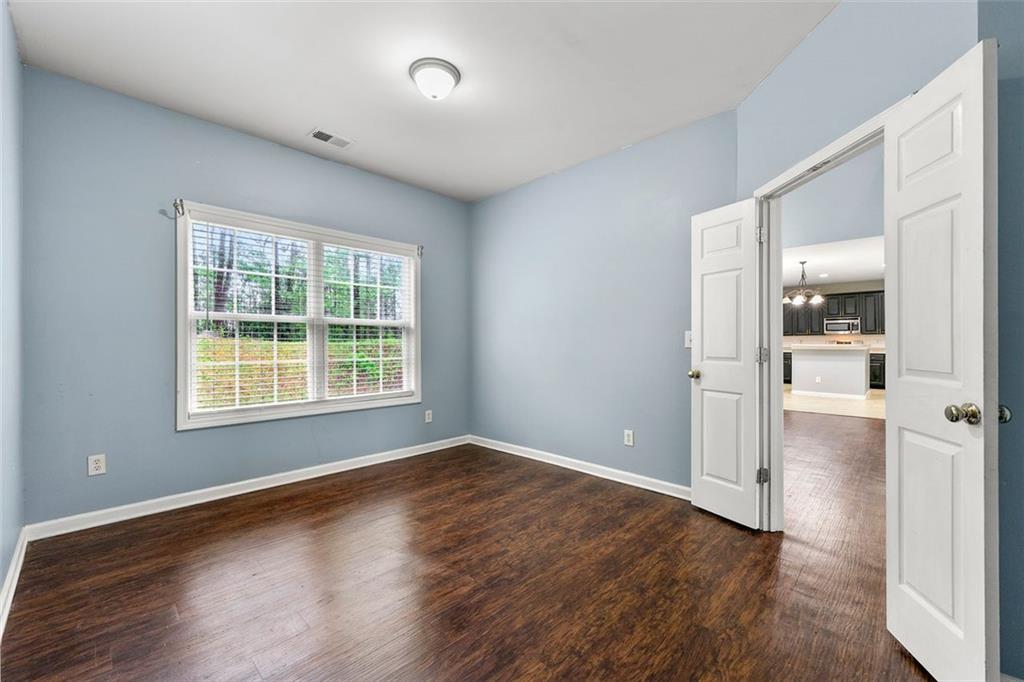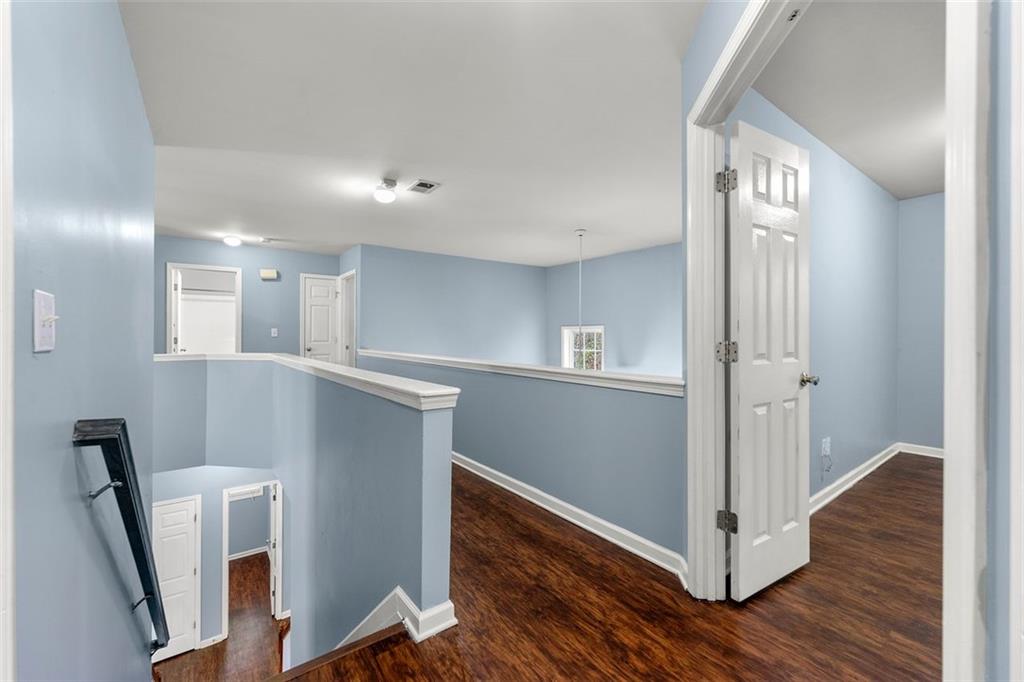1761 Brandemere Drive
Austell, GA 30168
$355,000
Welcome to 1761 Brandemere Drive in Austell, Georgia—a meticulously maintained two-story traditional home that perfectly blends comfort, elegance, and modern upgrades. Step inside the soaring high-ceiling foyer and onto gleaming hardwood floors that flow seamlessly throughout the main level. The partially open floor plan is thoughtfully designed for both intimate gatherings and larger celebrations. Entertain in style with formal living and dining rooms, or gather around the cozy fireplace in the family room that opens to the heart of the home—the kitchen. The kitchen has been elevated with a brand-new microwave, a brand-new stove, and a stunning 2025 kitchen backsplash, making it both functional and fashion-forward. Whether you're whipping up weeknight meals or entertaining guests, this kitchen delivers. Need a flexible space for work or creativity? The bonus room on the main level is ideal for a home office, studio, or playroom. Upstairs, the primary suite is a true sanctuary featuring an elegant angled tray ceiling, a large sitting area, and an expansive walk-in closet. Three additional well-appointed bedrooms and a full bath complete the upper level, providing plenty of room for everyone. Freshly painted throughout, this home exudes a sense of newness and readiness—there’s nothing to do but move in. Outside, you'll love the extensive lot, offering privacy without fencing and plenty of outdoor potential. Plus, you're just steps away from the community pool, making summers even sweeter. Opportunities like this don't last long. Homes in this area are in high demand, and with brand-new appliances, modern finishes, and a prime location near top-rated schools, shopping, and interstates, this home checks all the boxes. Schedule your private tour today—before someone else claims this beautifully upgraded gem as their own.
- SubdivisionBrandemere
- Zip Code30168
- CityAustell
- CountyCobb - GA
Location
- ElementaryBryant - Cobb
- JuniorLindley
- HighPebblebrook
Schools
- StatusActive
- MLS #7540947
- TypeResidential
MLS Data
- Bedrooms4
- Bathrooms2
- Half Baths1
- Bedroom DescriptionOversized Master, Sitting Room
- RoomsBonus Room, Office, Computer Room, Family Room
- FeaturesDouble Vanity, Entrance Foyer 2 Story, His and Hers Closets, Tray Ceiling(s)
- KitchenBreakfast Bar, Country Kitchen, Eat-in Kitchen, Kitchen Island, Laminate Counters, Pantry, View to Family Room
- AppliancesDishwasher, Gas Range, Gas Water Heater, Range Hood
- HVACAttic Fan, Ceiling Fan(s), Central Air
- Fireplaces1
- Fireplace DescriptionBrick
Interior Details
- StyleVictorian, Craftsman, Traditional
- ConstructionBrick Front
- Built In2003
- StoriesArray
- ParkingGarage, Garage Door Opener, Kitchen Level, Level Driveway
- ServicesPool, Playground
- UtilitiesElectricity Available, Natural Gas Available
- SewerPublic Sewer
- Lot DescriptionBack Yard, Private
- Lot Dimensions10890
- Acres0.25
Exterior Details
Listing Provided Courtesy Of: Keller Wms Re Atl Midtown 404-604-3100

This property information delivered from various sources that may include, but not be limited to, county records and the multiple listing service. Although the information is believed to be reliable, it is not warranted and you should not rely upon it without independent verification. Property information is subject to errors, omissions, changes, including price, or withdrawal without notice.
For issues regarding this website, please contact Eyesore at 678.692.8512.
Data Last updated on April 18, 2025 2:33pm


































