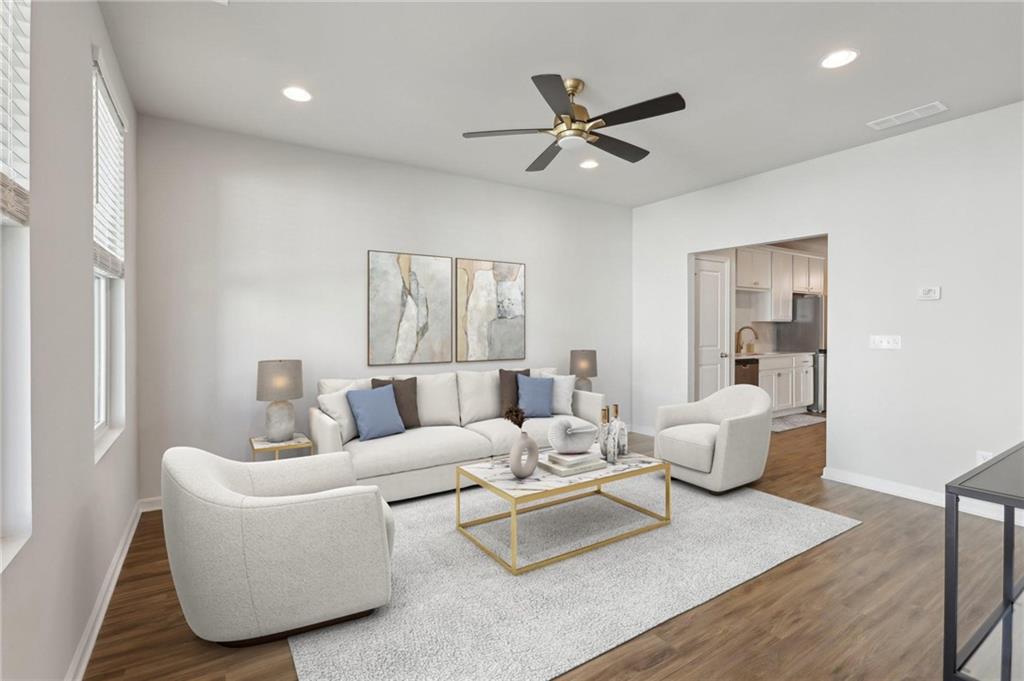83 Arnold Poplar Lane
Auburn, GA 30011
$399,000
Motivated Seller — Bring All Offers! END-UNIT and just like new - THE PEYTON floorplan offers a stunning and spacious 4BR/3.5BA layout that's move-in ready and waiting for you to make it your own! A large, welcoming front porch—ideal for rocking chairs and cool Georgia evenings—sets the tone for this thoughtfully designed home. Step inside to an open-concept living space with beautiful, low-maintenance LVP flooring throughout the main level—a $2,000+ upgrade. The stylish kitchen features crisp white cabinetry, stainless steel appliances, a deep farmhouse sink, and a chic tile backsplash. The adjacent dining area offers generous space, complete with a modern chandelier and custom-built banquette seating. The main-level primary suite is a true retreat with brand-new LVP flooring, a luxurious en-suite bath with dual vanities, a glass-enclosed shower, and a spacious walk-in closet. Upstairs, discover three large bedrooms—two sharing a Jack-and-Jill bath and one with a private en-suite. The entire upper level has never been lived in, with fresh, never-used carpeting throughout. A convenient laundry room completes the second floor. Other highlights include a pristine two-car garage that’s never been used for parking and plenty of guest parking nearby. Community amenities include a café, event barn, gardens, and a working honey-producing apiary. Located minutes from gas stations, grocery stores (including Ingles), and top-rated schools like Auburn Elementary. You'll enjoy easy access to Hwy 316 and short commutes to Buford, Winder, and Athens. The affordable HOA includes termite protection and exterior maintenance, freeing you up to enjoy low-maintenance living. Don’t miss this incredible opportunity—SCHEDULE YOUR SHOWING TODAY!
- SubdivisionHarmony
- Zip Code30011
- CityAuburn
- CountyBarrow - GA
Location
- ElementaryAuburn
- JuniorWestside - Barrow
- HighApalachee
Schools
- StatusActive
- MLS #7541321
- TypeCondominium & Townhouse
MLS Data
- Bedrooms4
- Bathrooms3
- Half Baths1
- Bedroom DescriptionMaster on Main, Roommate Floor Plan
- RoomsLiving Room
- FeaturesDouble Vanity, Walk-In Closet(s)
- KitchenCabinets White, Pantry, View to Family Room
- AppliancesDishwasher, Disposal, Energy Star Appliances, Gas Cooktop, Gas Oven/Range/Countertop, Gas Range, Gas Water Heater, Microwave
- HVACCeiling Fan(s), Central Air
Interior Details
- StyleTownhouse
- ConstructionCement Siding, Concrete, Fiber Cement
- Built In2023
- StoriesArray
- ParkingGarage, Garage Door Opener, Garage Faces Rear, Parking Lot, Unassigned
- FeaturesLighting
- ServicesClubhouse, Near Schools, Street Lights
- UtilitiesCable Available, Electricity Available, Natural Gas Available, Sewer Available, Underground Utilities, Water Available
- SewerPublic Sewer
- Lot DescriptionLevel
- Lot Dimensionsx
- Acres0.0411
Exterior Details
Listing Provided Courtesy Of: Redfin Corporation 404-800-3623

This property information delivered from various sources that may include, but not be limited to, county records and the multiple listing service. Although the information is believed to be reliable, it is not warranted and you should not rely upon it without independent verification. Property information is subject to errors, omissions, changes, including price, or withdrawal without notice.
For issues regarding this website, please contact Eyesore at 678.692.8512.
Data Last updated on August 22, 2025 11:53am





































