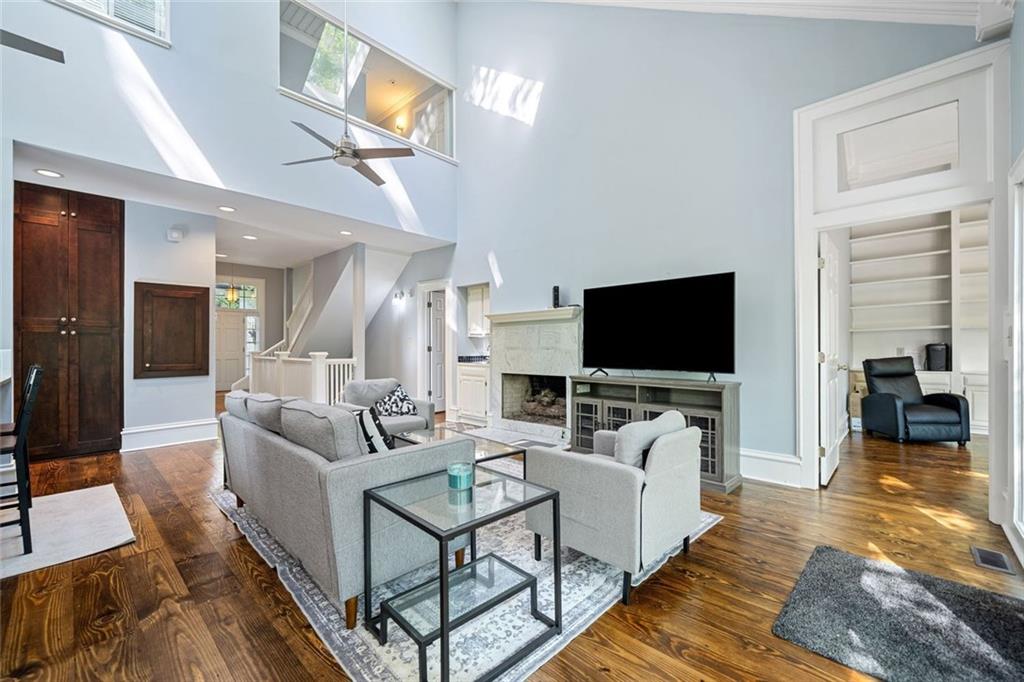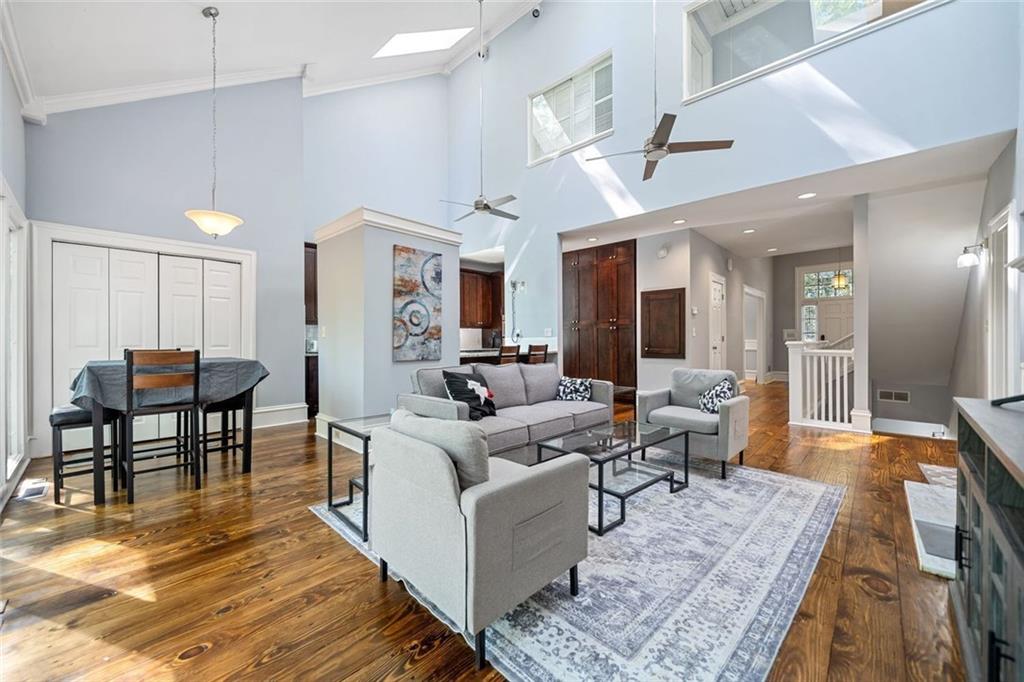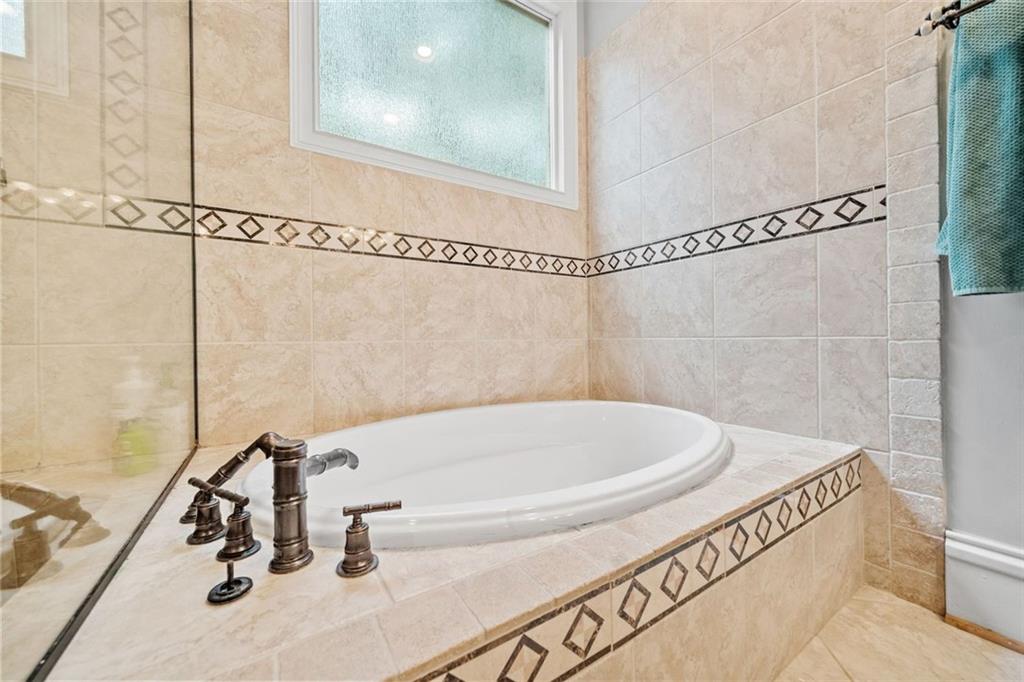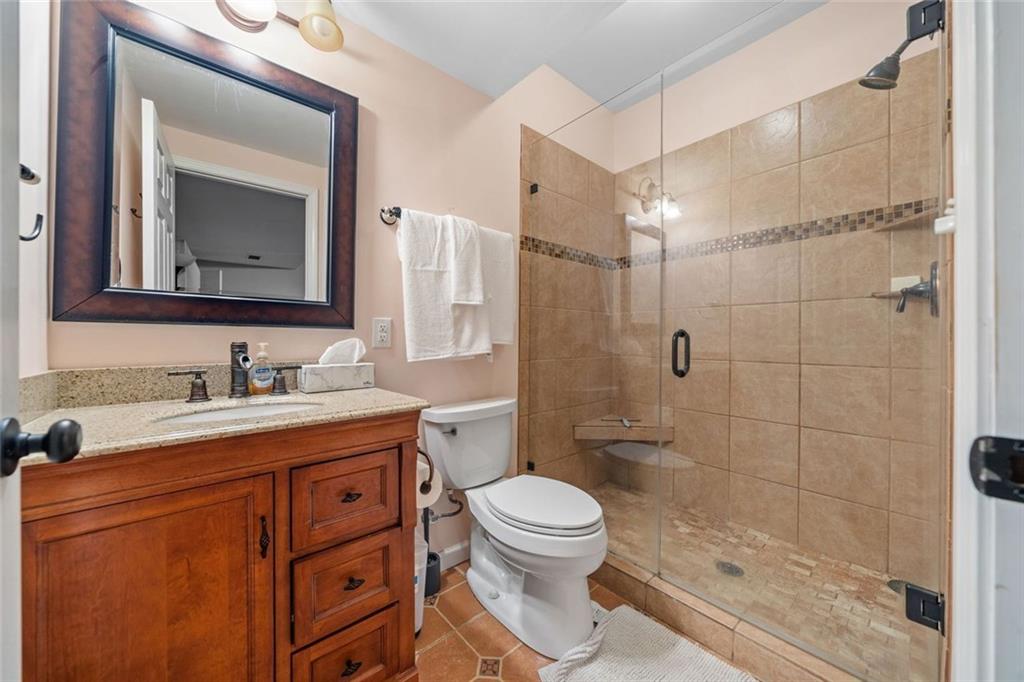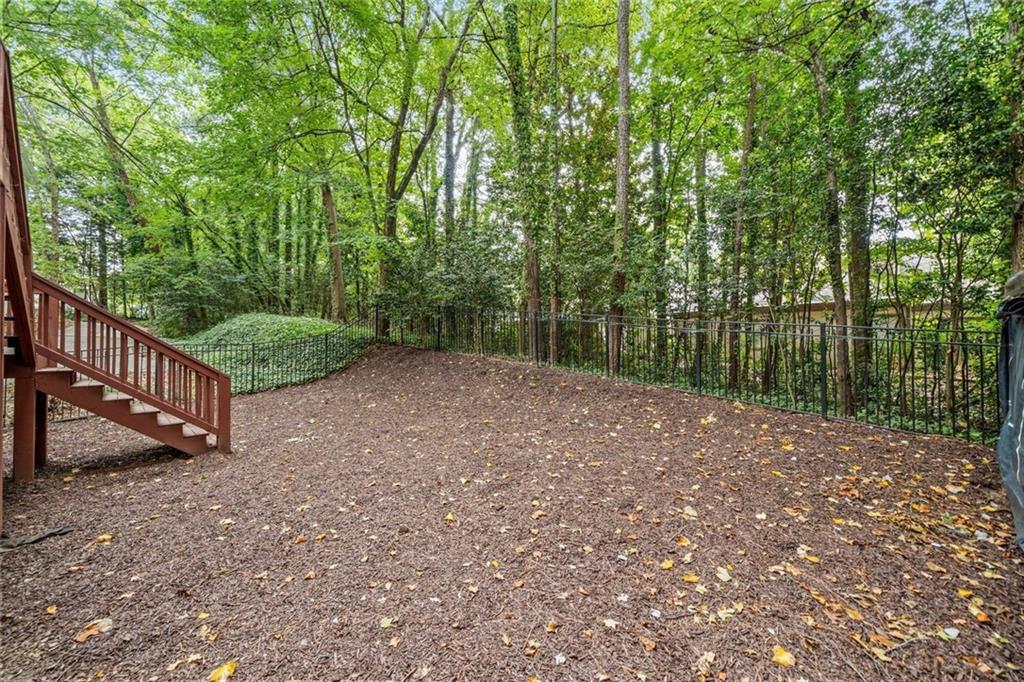31 Greenland Trace
Atlanta, GA 30342
$729,000
This private, well-priced home offers a peaceful setting that feels removed from the city while still being conveniently located near GA 400, I-285, top-rated schools, major hospitals, Buckhead, and City Walk. Set back from the street, it features tree-filled views, a fenced corner lot, and a large deck with a jacuzzi—ideal for entertaining or relaxing. Inside, a two-story foyer leads to newly refinished wide plank floors and freshly painted walls. The great room is filled with natural light due to a wall of windows and features a fireplace. The renovated kitchen has stainless-steel appliances, a large window, breakfast bar, cook’s island, butler’s pantry, and an electric dumbwaiter from the garage. The main level includes a spacious primary suite with vaulted ceilings, a walk-in closet, and an updated bathroom with a soaking tub, shower, and dual vanities. A formal dining room and a study with built-in shelves complete the main floor. Upstairs are two additional bedrooms, each with bamboo floors and updated en suite bathrooms. The daylight basement offers a flexible space with a stone fireplace, floor-to-ceiling windows, laundry/storage room, in-law suite, and access to the backyard, garage, and jacuzzi. The home also features a new HVAC system with a whole-house humidifier and dehumidifier.
- SubdivisionGreenland Village
- Zip Code30342
- CityAtlanta
- CountyFulton - GA
Location
- ElementaryHigh Point
- JuniorRidgeview Charter
- HighRiverwood International Charter
Schools
- StatusActive
- MLS #7541378
- TypeResidential
MLS Data
- Bedrooms4
- Bathrooms4
- Half Baths1
- Bedroom DescriptionMaster on Main, Roommate Floor Plan
- RoomsBonus Room, Exercise Room, Basement
- BasementFull, Driveway Access, Finished
- FeaturesBookcases, Central Vacuum
- KitchenBreakfast Bar, Cabinets Stain, Eat-in Kitchen, View to Family Room, Solid Surface Counters
- AppliancesDishwasher, Disposal, Double Oven, Dryer, Gas Cooktop, Refrigerator, Self Cleaning Oven
- HVACHeat Pump
- Fireplaces2
- Fireplace DescriptionBasement, Gas Log, Living Room, Other Room
Interior Details
- StyleCluster Home, Traditional
- ConstructionBrick, Lap Siding
- Built In1989
- StoriesArray
- ParkingGarage, Attached
- FeaturesPrivate Entrance, Private Yard
- UtilitiesCable Available, Electricity Available, Natural Gas Available, Sewer Available, Water Available
- SewerPublic Sewer
- Lot DescriptionCorner Lot
- Lot Dimensions96 x 98
- Acres0.217
Exterior Details
Listing Provided Courtesy Of: Origins Real Estate 404-214-9400

This property information delivered from various sources that may include, but not be limited to, county records and the multiple listing service. Although the information is believed to be reliable, it is not warranted and you should not rely upon it without independent verification. Property information is subject to errors, omissions, changes, including price, or withdrawal without notice.
For issues regarding this website, please contact Eyesore at 678.692.8512.
Data Last updated on July 5, 2025 12:32pm


















