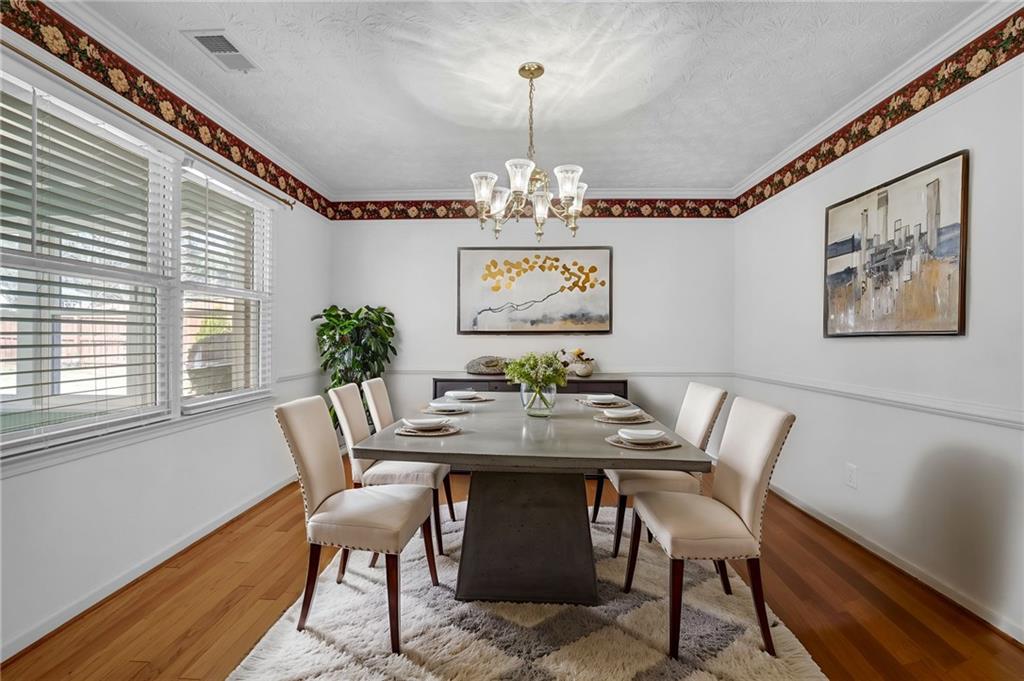223 Ivy Creek Drive
Loganville, GA 30052
$415,900
Nestled in a peaceful, well-established neighborhood, this beautiful 3-bedroom, 2-bath ranch is the perfect blend of comfort, charm, and practicality. From the moment you arrive, you’ll be welcomed by a meticulously maintained yard that sets the tone for this warm and inviting home. Step inside to find a thoughtfully designed floor plan with a spacious bonus room that can be transformed into a home office, playroom, or media space. Storage is never an issue with a large walk-in attic, offering ample space to keep everything organized. The heart of the home is the stunning kitchen, featuring rich hardwood cabinets, a custom-built island and hutch, gleaming granite countertops, and brand-new stainless steel appliances. Stylish new light fixtures add a touch of modern elegance, making this space both functional and beautiful. The formal dining room, large enough to seat 10+, is ideal for hosting holiday gatherings and special dinners. Relax and unwind in the living room, where a grand fireplace creates a cozy ambiance, perfect for chilly evenings. Just off the family room, the sunroom invites you to sip your morning coffee while enjoying views of the peaceful backyard. Outside, the level backyard is a private retreat, complete with a storage shed and a privacy fence enclosing three sides. Whether you're hosting summer BBQs, playing with pets, or simply soaking in the serenity, this outdoor space is a true highlight. The expanded driveway offers extra parking and a convenient turnaround, making entertaining family and friends a breeze. With no HOA restrictions and a location in a quiet yet convenient area, this home is a rare find. Don’t miss your chance to own this charming ranch—schedule your showing today!
- SubdivisionIvy Creek
- Zip Code30052
- CityLoganville
- CountyWalton - GA
Location
- ElementarySharon - Walton
- JuniorLoganville
- HighLoganville
Schools
- StatusActive
- MLS #7541508
- TypeResidential
MLS Data
- Bedrooms3
- Bathrooms2
- Bedroom DescriptionOversized Master
- RoomsAttic, Bonus Room, Sun Room
- FeaturesDouble Vanity, Entrance Foyer, His and Hers Closets, Tray Ceiling(s), Vaulted Ceiling(s), Walk-In Closet(s)
- KitchenBreakfast Room, Cabinets Other, Cabinets Stain, Eat-in Kitchen, Kitchen Island, Pantry, Solid Surface Counters, Stone Counters
- AppliancesDishwasher, Disposal, Electric Range, Microwave, Refrigerator
- HVACCeiling Fan(s), Central Air
- Fireplaces1
- Fireplace DescriptionFactory Built, Family Room, Gas Log
Interior Details
- StyleTraditional
- ConstructionBrick 4 Sides
- Built In1996
- StoriesArray
- ParkingAttached, Driveway, Garage, Garage Door Opener, Level Driveway
- FeaturesPrivate Yard, Storage
- UtilitiesElectricity Available, Sewer Available, Water Available
- SewerPublic Sewer
- Lot DescriptionBack Yard
- Lot Dimensionsx
- Acres0.39
Exterior Details
Listing Provided Courtesy Of: Virtual Properties Realty.com 770-495-5050

This property information delivered from various sources that may include, but not be limited to, county records and the multiple listing service. Although the information is believed to be reliable, it is not warranted and you should not rely upon it without independent verification. Property information is subject to errors, omissions, changes, including price, or withdrawal without notice.
For issues regarding this website, please contact Eyesore at 678.692.8512.
Data Last updated on April 14, 2025 6:52am











































