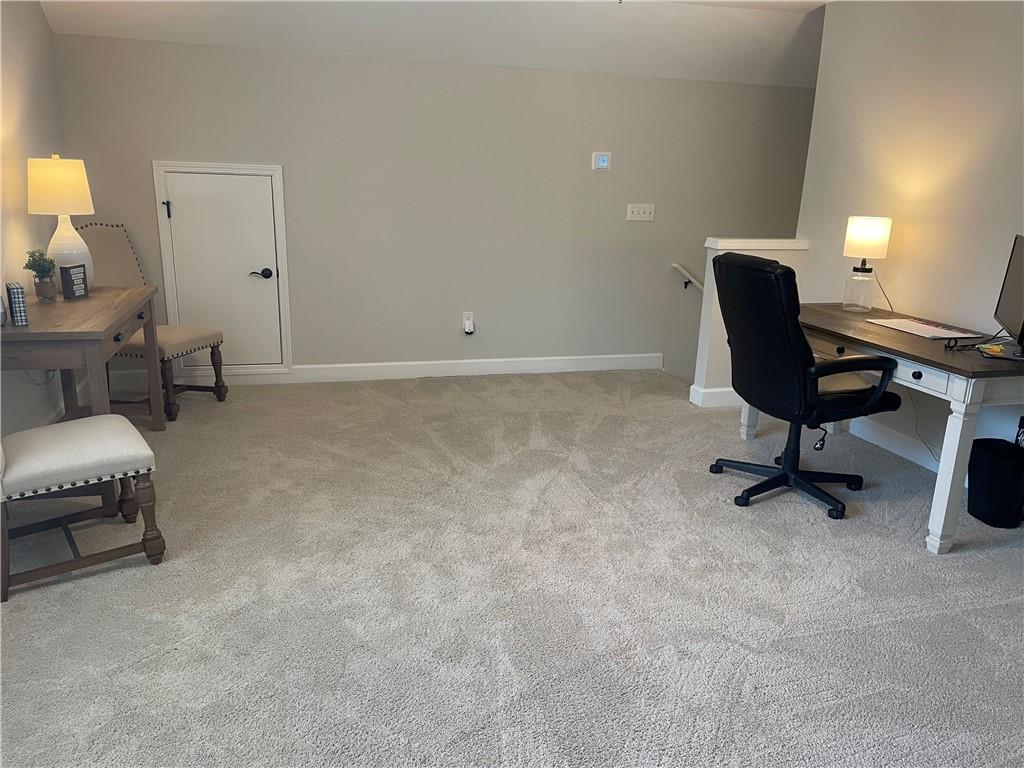303 Duplin Drive
Griffin, GA 30223
$364,900
Best Value in Sun City Peachtree! Welcome to this stunning 3-year-young Taft Street model that offers exceptional value compared to new construction. Thoughtfully designed with upgrades throughout, this home combines style, functionality, and comfort in every detail. The home is move-in ready and perfect for easy decorating. The open-concept kitchen is a chef’s dream, featuring upgraded 42" soft-close cabinets with pull-out shelves, under-cabinet lighting, a large island with seating, upgraded appliances, including a new granite composite sink, granite countertops, tile backsplash, vented hood, and a spacious pantry. The home offers two bedrooms, a loft, a sunroom, and a flex room for versatile living. The primary bedroom features a tray ceiling with molding and upgraded trim. The home includes 5" baseboards, 9" crown molding, and window casings. The screen porch overlooks an extended patio, private lot, and extensive low-maintenance landscaping supported by an in-ground sprinkler system. The loft provides flexible, ideal space for a man cave, craft/sewing room, a grandchildren's space, or any other use that fits your needs. The extended garage includes a huge, walk-up attic for easy access to extra storage. This home has been well cared for and is ready for the next owner to enjoy this wonderful neighborhood and community with many activities. Disclosure: Both sellers are Georgia licensed real estate agents.
- SubdivisionSun City Peachtree
- Zip Code30223
- CityGriffin
- CountySpalding - GA
Location
- ElementaryJordan Hill Road
- JuniorKennedy Road
- HighSpalding
Schools
- StatusActive
- MLS #7541629
- TypeResidential
- SpecialActive Adult Community, Owner/Agent
MLS Data
- Bedrooms2
- Bathrooms2
- Bedroom DescriptionMaster on Main
- RoomsAttic, Bathroom, Bedroom, Bonus Room, Laundry, Master Bathroom, Master Bedroom, Office, Sun Room
- FeaturesCrown Molding, Double Vanity, Entrance Foyer, High Ceilings 9 ft Main, High Speed Internet, Permanent Attic Stairs, Recessed Lighting, Tray Ceiling(s), Walk-In Closet(s)
- KitchenCabinets White, Kitchen Island, Pantry, Stone Counters, View to Family Room
- AppliancesDishwasher, Disposal, Gas Range, Gas Water Heater, Microwave, Range Hood, Self Cleaning Oven
- HVACCeiling Fan(s), Central Air, Electric, Zoned
Interior Details
- StyleRanch, Traditional
- ConstructionCement Siding, Frame, HardiPlank Type
- Built In2021
- StoriesArray
- ParkingAttached, Garage, Garage Door Opener, Garage Faces Front
- FeaturesLighting, Private Entrance, Private Yard, Rain Gutters
- ServicesClubhouse, Dog Park, Fitness Center, Gated, Golf, Homeowners Association, Near Trails/Greenway, Pickleball, Pool, Sidewalks, Street Lights, Tennis Court(s)
- UtilitiesCable Available, Electricity Available, Natural Gas Available, Phone Available, Sewer Available, Underground Utilities, Water Available
- SewerPublic Sewer
- Lot DescriptionBack Yard, Front Yard, Landscaped, Level, Sprinklers In Front, Sprinklers In Rear
- Acres0.16
Exterior Details
Listing Provided Courtesy Of: Virtual Properties Realty.Net, LLC. 770-495-5050

This property information delivered from various sources that may include, but not be limited to, county records and the multiple listing service. Although the information is believed to be reliable, it is not warranted and you should not rely upon it without independent verification. Property information is subject to errors, omissions, changes, including price, or withdrawal without notice.
For issues regarding this website, please contact Eyesore at 678.692.8512.
Data Last updated on April 9, 2025 12:10am






























