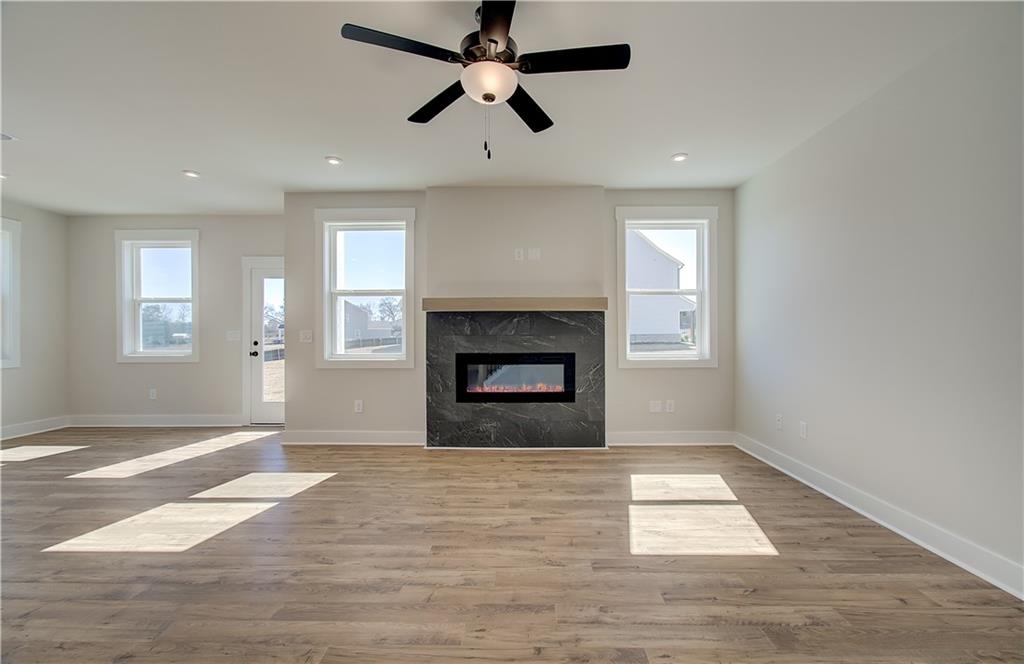3941 Adler Circle
Buford, GA 30519
$664,990
**READY NOW***NEW CONSTRUCTION ***10-time ENERGY STAR'S PARTNER OF THE YEAR FOR SUSTAINED EXCELLENCE! New construction in state-of-the-art school district! Amazing location that gives you close proximity to I-85, Mall of Georgia, great schools. Emerson floor plan with 4 beds/3 full baths...Not only is this home gorgeous, but you can also breathe easy with our exceptional energy efficiency and Indoor AirPLUS certification as standard features in the home. Wait, there's more...NEWSWEEK's #1 TRUSTED NEW HOME BUILDER, 2024! In our Emerson floorplan, you'll be amazed by the open floor plan, kitchen with stainless steel-Whirlpool appliances, large stone island, 42' cabinets, OVERSIZED loft, additional bedroom on the main, standard garage EV car charging, 1" conduit for future solar addition and much more. Photos are of ACTUAL home. Beazer Homes is proud to be America’s #1 Energy-Efficient homebuilder. In 2024, our homes achieved an average net HERS® score of 37 (including solar) and a gross HERS® score of 42—the lowest publicly reported scores among the top 30 U.S. homebuilders identified by Builder Magazine’s Top 100 list (ranked by 2024 closings). Take advantage of our special buyer incentives which may include closing costs, design studio upgrades, FLEX dollars, and more. Contact us today to learn more about how you can benefit from these exclusive offers.
- SubdivisionThe Paddocks at Doc Hughes
- Zip Code30519
- CityBuford
- CountyGwinnett - GA
Location
- StatusActive Under Contract
- MLS #7541680
- TypeResidential
MLS Data
- Bedrooms4
- Bathrooms3
- RoomsFamily Room, Loft
- FeaturesDouble Vanity, High Ceilings 9 ft Main, High Ceilings 9 ft Upper, High Speed Internet, Walk-In Closet(s)
- KitchenCabinets White, Eat-in Kitchen, Kitchen Island, Pantry, Stone Counters
- AppliancesDishwasher, Disposal, Electric Water Heater, Energy Star Appliances, ENERGY STAR Qualified Water Heater, Gas Cooktop, Microwave
- HVACCeiling Fan(s), Electric, Zoned
- Fireplaces1
- Fireplace DescriptionFamily Room
Interior Details
- StyleCraftsman
- ConstructionBrick, Brick Front
- Built In2025
- StoriesArray
- ParkingAttached, Garage, Garage Door Opener
- ServicesHomeowners Association, Sidewalks, Street Lights
- UtilitiesCable Available, Electricity Available, Natural Gas Available, Phone Available, Water Available
- SewerPublic Sewer
- Lot DescriptionLevel
- Acres0.2
Exterior Details
Listing Provided Courtesy Of: Beazer Realty Corp. 404-316-2992

This property information delivered from various sources that may include, but not be limited to, county records and the multiple listing service. Although the information is believed to be reliable, it is not warranted and you should not rely upon it without independent verification. Property information is subject to errors, omissions, changes, including price, or withdrawal without notice.
For issues regarding this website, please contact Eyesore at 678.692.8512.
Data Last updated on August 24, 2025 12:53am





























