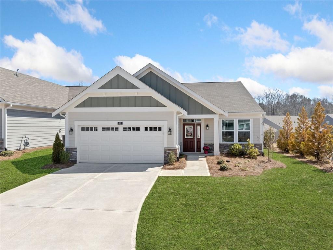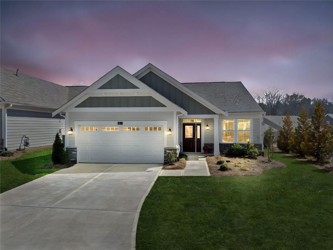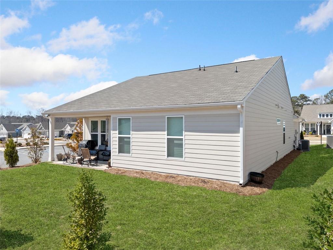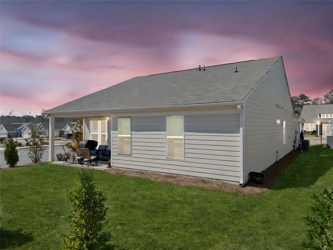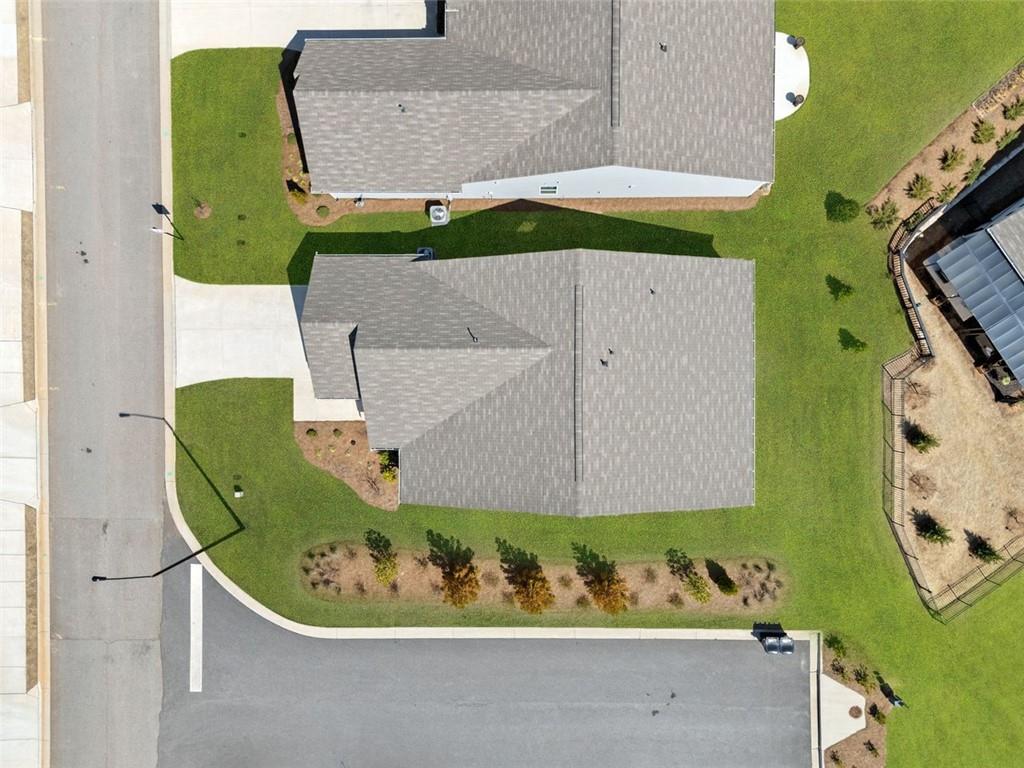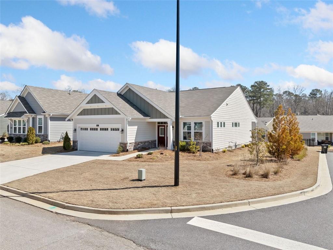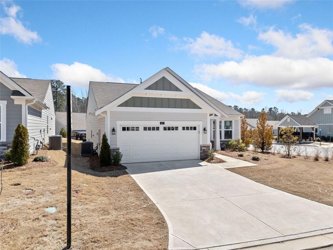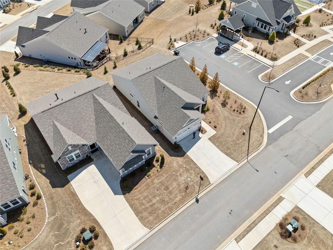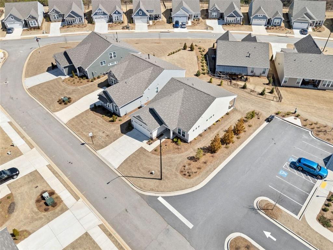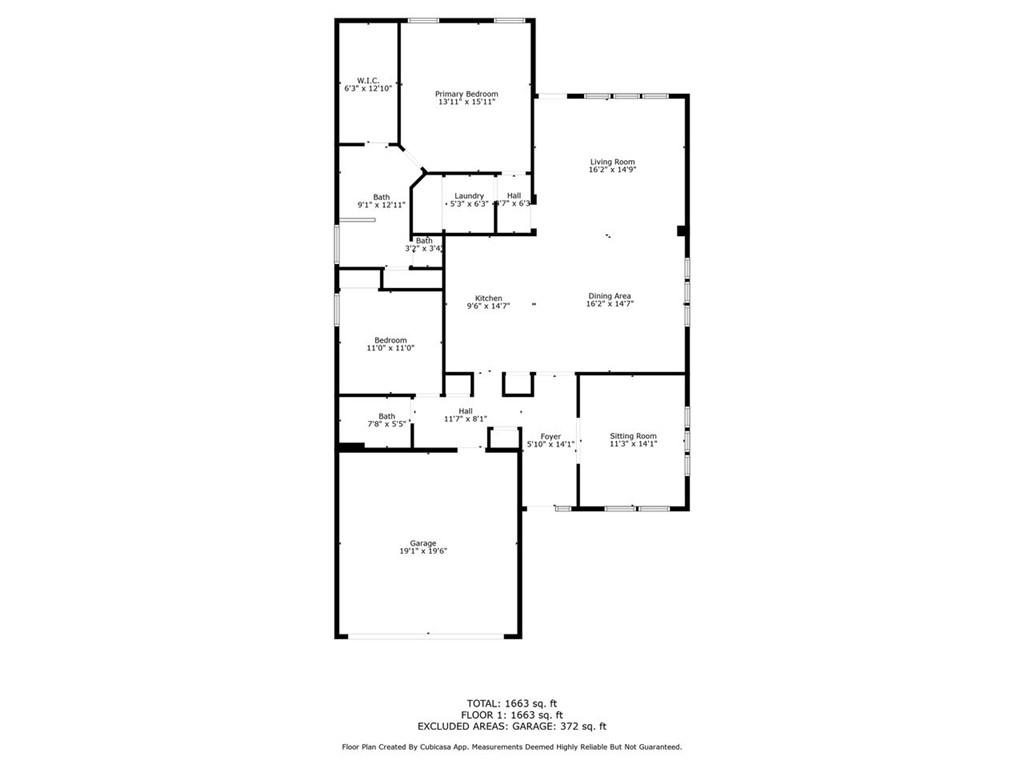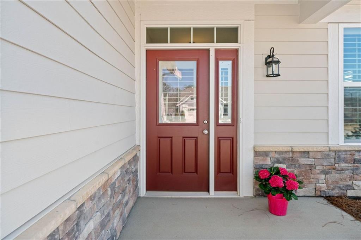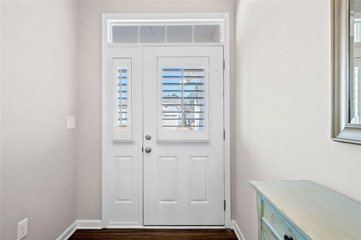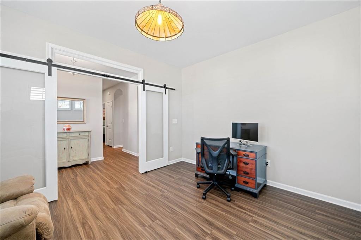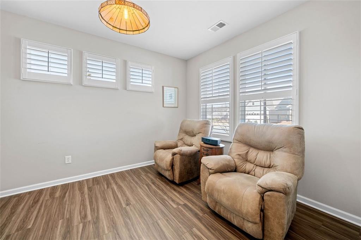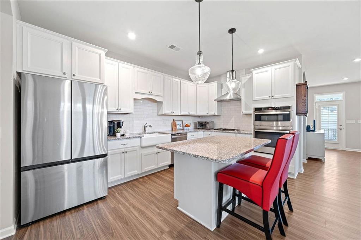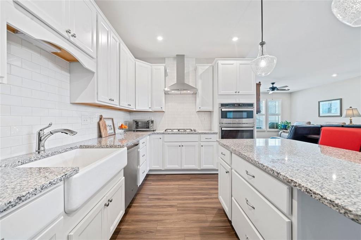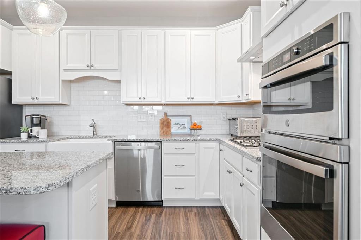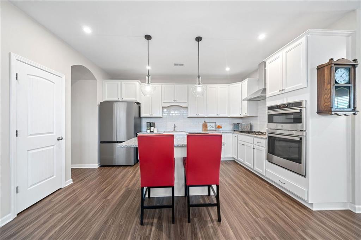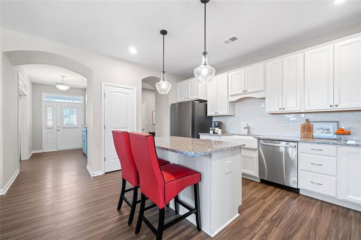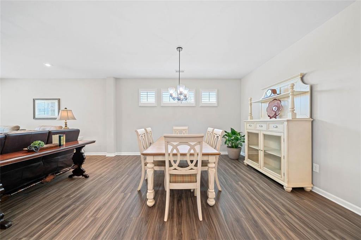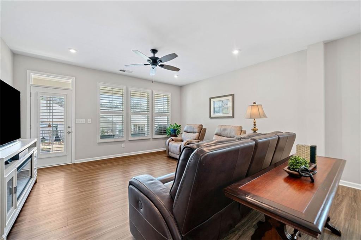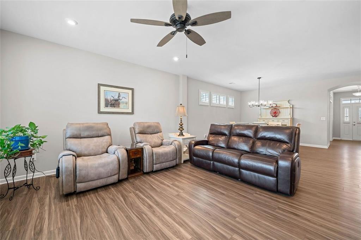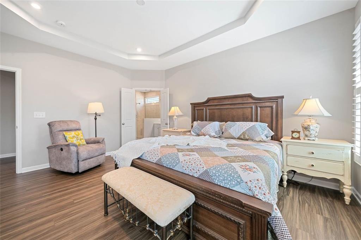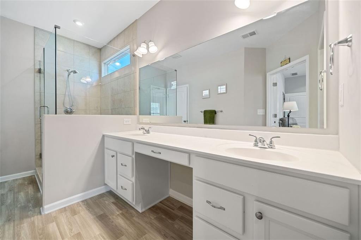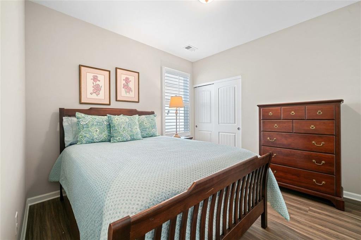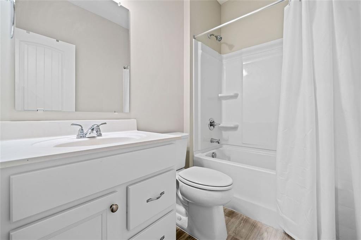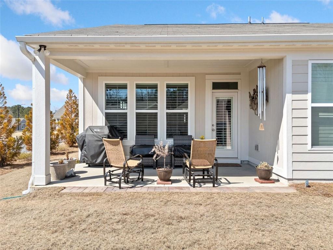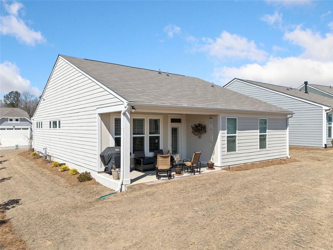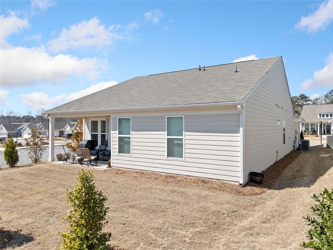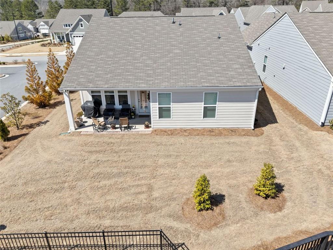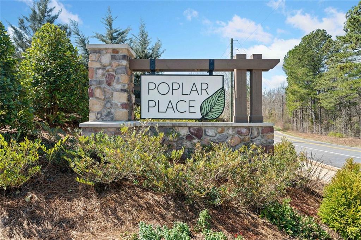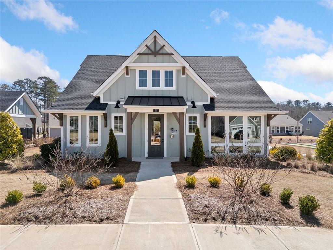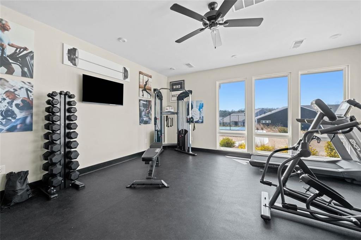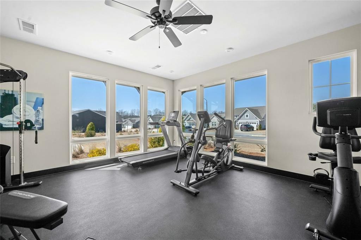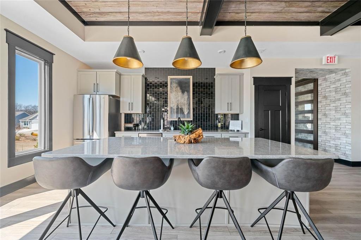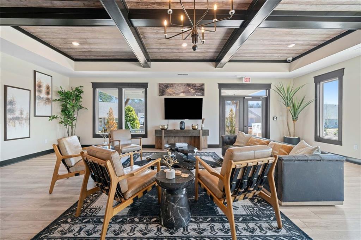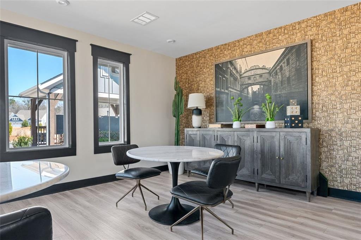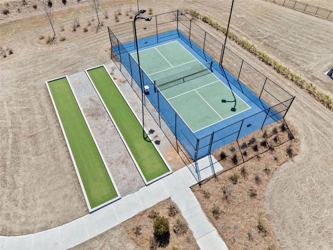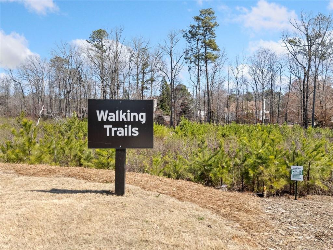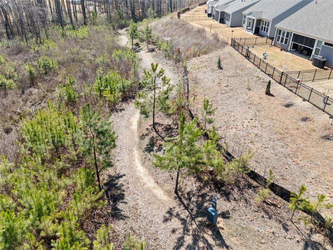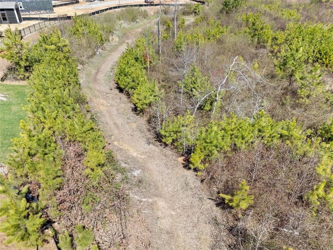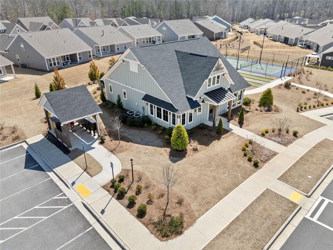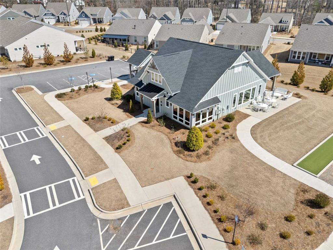41 Balsam Drive
Dallas, GA 30157
$399,000
Motivated Seller!!! Exceptional, upgraded residence situated in the sought-after 55+ active adult community of Poplar Place. This stunning ranch-style home features an open concept design, luxury vinyl flooring, plantation shutters throughout, designer lighting, and a prime location within the neighborhood. The centrally positioned kitchen serves as the heart of the home, seamlessly connecting to the dining area, great room, and patio, making it perfect for daily living and entertaining. The gourmet kitchen is equipped with high-end dove-tailed soft close cabinets, granite countertops, under-cabinet lighting, a custom stainless steel vent hood, premium stainless appliances, and a spacious island. The private covered patio, accessible from the family room, overlooks the backyard and provides convenient access to the clubhouse amenities. The main floor hosts the owner's suite, which offers privacy and features a wall of windows with easy access to the laundry room and master bath. The spa-like owner's bathroom includes a large custom shower with floor-to-ceiling tile, a frameless shower door, a transom window for natural light, double sinks and complemented by a generous walk-in closet. Additionally, the main floor includes an office space with barn doors, which could serve as an extra TV room or a third bedroom. A guest room with a fully finished bath rounds out the main level. This charming, gated community boasts a nature trail, pickleball and bocce ball courts, a fitness center, sidewalks, streetlights, and a clubhouse with an outdoor terrace. It is conveniently located near shopping, dining, parks, medical facilities, and entertainment options. Poplar Place is also close to popular attractions such as Metromont Shopping Center, year-round swimming at the West Cobb Aquatic Center, and just minutes from the delightful downtown Dallas.
- SubdivisionPoplar Place
- Zip Code30157
- CityDallas
- CountyPaulding - GA
Location
- ElementaryMcGarity
- JuniorP.B. Ritch
- HighEast Paulding
Schools
- StatusActive
- MLS #7541721
- TypeResidential
MLS Data
- Bedrooms3
- Bathrooms2
- Bedroom DescriptionMaster on Main, Roommate Floor Plan
- RoomsOffice
- FeaturesHigh Ceilings 10 ft Main
- KitchenBreakfast Bar, Cabinets White, Solid Surface Counters
- AppliancesDishwasher
- HVACCeiling Fan(s), Central Air
Interior Details
- StyleCottage, Craftsman
- ConstructionCement Siding
- Built In2023
- StoriesArray
- ParkingAttached, Garage
- ServicesBusiness Center, Clubhouse, Catering Kitchen, Pickleball, Fitness Center
- UtilitiesCable Available, Electricity Available, Natural Gas Available
- SewerPublic Sewer
- Lot DescriptionBack Yard, Cleared
- Lot Dimensions5663
- Acres0.13
Exterior Details
Listing Provided Courtesy Of: RE/MAX Town and Country 770-345-8211

This property information delivered from various sources that may include, but not be limited to, county records and the multiple listing service. Although the information is believed to be reliable, it is not warranted and you should not rely upon it without independent verification. Property information is subject to errors, omissions, changes, including price, or withdrawal without notice.
For issues regarding this website, please contact Eyesore at 678.692.8512.
Data Last updated on October 4, 2025 8:47am
