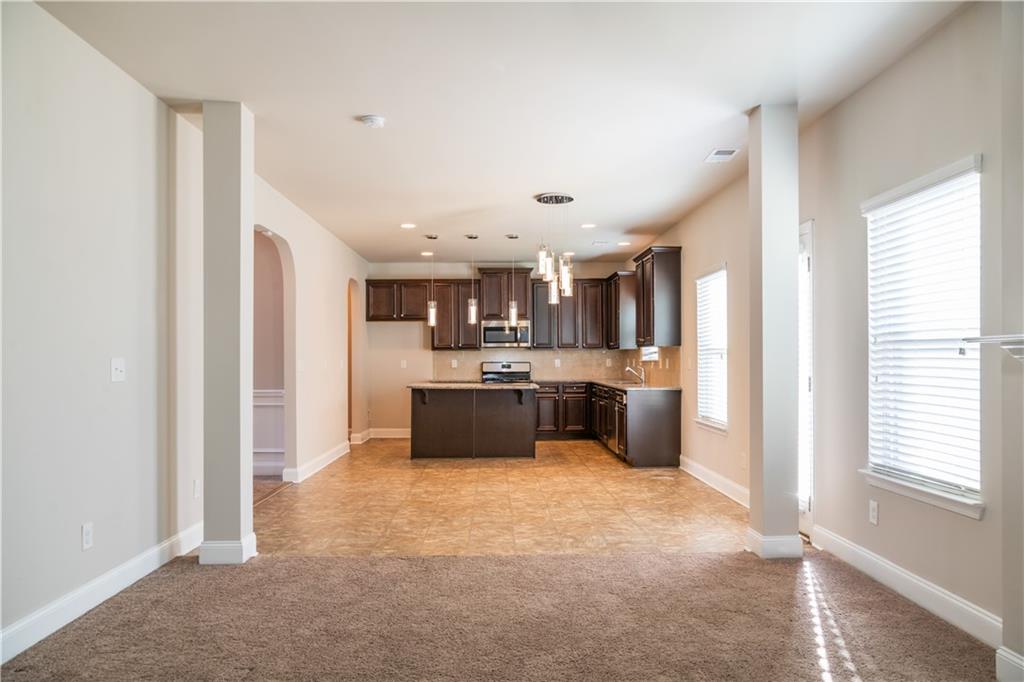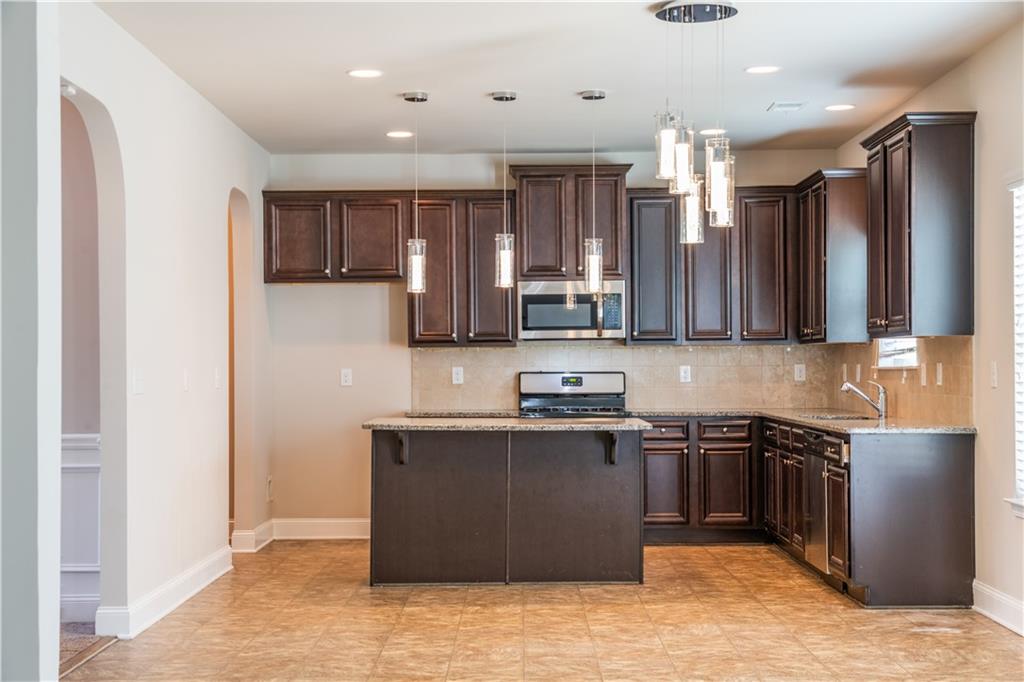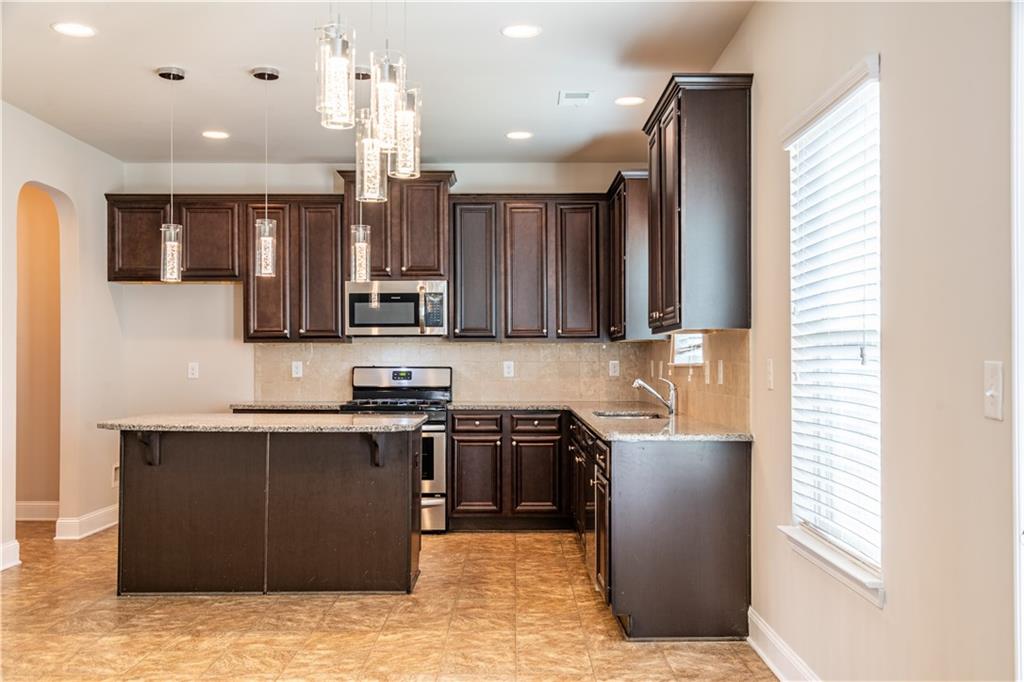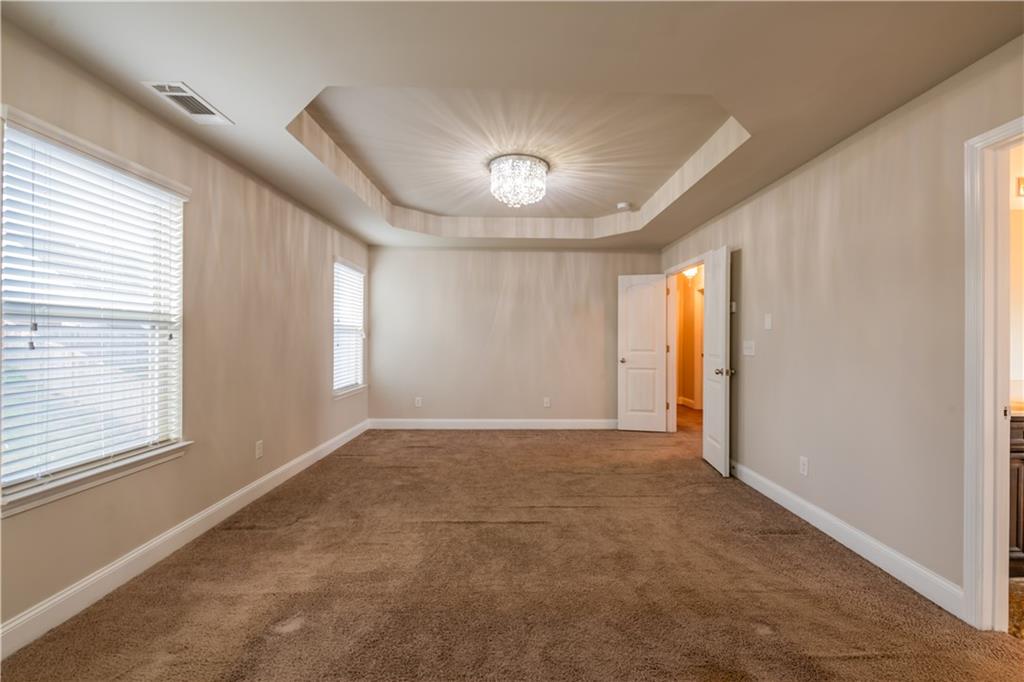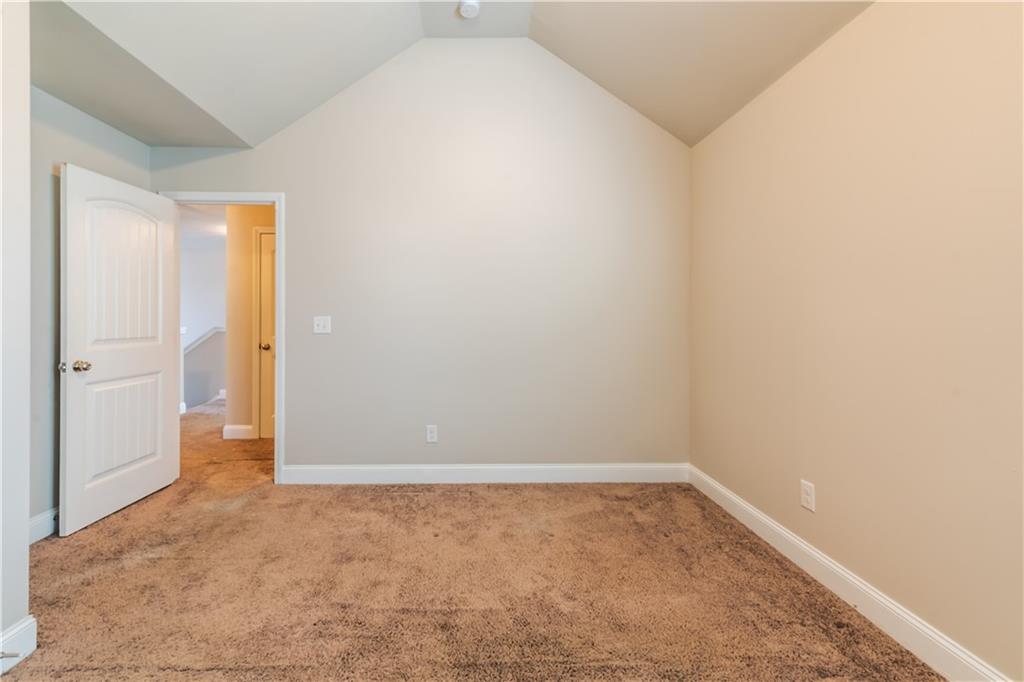2436 Planters Mill Way
Conyers, GA 30012
$399,000
Prime Conyers Location! Welcome home to this beautiful two-story gem built in 2017! Featuring four spacious bedrooms and 2.5 baths, this well-maintained home offers both style and functionality. Step inside to find a separate dining room, perfect for gatherings, and an open-concept kitchen boasting cherry wood cabinets, granite countertops, and a large island ideal for meal prep and entertaining. The kitchen seamlessly flows into a spacious family room with a cozy fireplace, creating a warm and inviting atmosphere. Upstairs, the oversized master suite provides the perfect retreat with a separate tub, glass-enclosed shower, and walk-in closet. The three additional bedrooms are generously sized, ensuring plenty of space for family, guests, or a home office. Nestled on a level lot in a vibrant community with an active HOA, residents enjoy meticulously maintained common areas and access to a community pool. Located near the Conyers Horse Park, as well as a variety of dining and shopping options, this home is perfect for those who love entertainment, convenience, and an excellent lifestyle. Don't miss this incredible opportunity schedule your showing today!
- SubdivisionHarvest Mill
- Zip Code30012
- CityConyers
- CountyRockdale - GA
Location
- ElementaryHicks
- JuniorConyers
- HighRockdale - Other
Schools
- StatusActive
- MLS #7541833
- TypeResidential
MLS Data
- Bedrooms4
- Bathrooms2
- Half Baths1
- Bedroom DescriptionOversized Master, Sitting Room
- RoomsFamily Room, Laundry, Sun Room
- FeaturesCrown Molding, Disappearing Attic Stairs, Double Vanity, Entrance Foyer, Entrance Foyer 2 Story, High Ceilings 10 ft Main, High Speed Internet, His and Hers Closets, Recessed Lighting, Tray Ceiling(s), Vaulted Ceiling(s), Walk-In Closet(s)
- KitchenBreakfast Bar, Breakfast Room, Eat-in Kitchen, Kitchen Island, Pantry, Pantry Walk-In, Stone Counters, View to Family Room
- AppliancesDishwasher, Disposal, Dryer, Gas Cooktop, Gas Oven/Range/Countertop, Gas Range, Gas Water Heater, Microwave, Self Cleaning Oven
- HVACCeiling Fan(s), Central Air, Dual, Electric, Zoned
- Fireplaces1
- Fireplace DescriptionFactory Built, Family Room
Interior Details
- StyleTraditional
- ConstructionBrick, Cement Siding, Wood Siding
- Built In2018
- StoriesArray
- ParkingAttached, Garage
- FeaturesLighting, Private Yard
- ServicesPool, Sidewalks, Street Lights
- UtilitiesCable Available, Electricity Available, Natural Gas Available, Phone Available, Sewer Available, Underground Utilities, Water Available
- SewerPublic Sewer
- Lot DescriptionBack Yard, Cleared, Open Lot, Private
- Lot Dimensions69x112x74x112
- Acres0.19
Exterior Details
Listing Provided Courtesy Of: EXP Realty, LLC. 888-959-9461

This property information delivered from various sources that may include, but not be limited to, county records and the multiple listing service. Although the information is believed to be reliable, it is not warranted and you should not rely upon it without independent verification. Property information is subject to errors, omissions, changes, including price, or withdrawal without notice.
For issues regarding this website, please contact Eyesore at 678.692.8512.
Data Last updated on February 20, 2026 5:35pm















