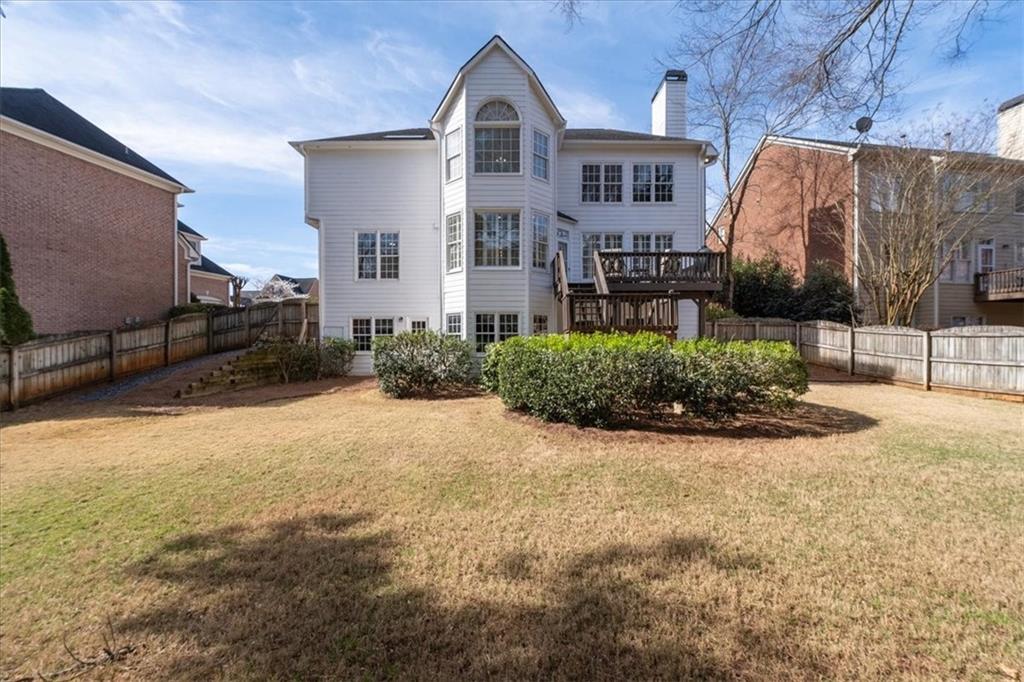1657 Wilkinson Way SE
Smyrna, GA 30080
$800,000
If I were looking for the perfect home in one of Smyrna’s best swim/tennis neighborhoods, this would be it. This 4-bedroom, 3-bathroom home in Heritage at Vinings has the space, updates, and location you’ve been searching for—just minutes from The Battery, Smyrna Market Village, Ivy Walk, West Village, and Truist Park. Step inside to soaring ceilings and an open-concept floor plan that’s perfect for entertaining or just everyday living. The main level features rich hardwood floors throughout, a bedroom and full bath ideal for guests or a home office, and a completely remodeled kitchen that looks straight out of a design magazine—KitchenAid stainless steel appliances, marble countertops, and a massive honed granite island with a farmhouse sink. The kitchen flows effortlessly into the light-filled living room with a fireplace and easy access to the oversized deck, creating a seamless indoor-outdoor living space. Upstairs, the primary suite is a true retreat with vaulted ceilings, his-and-hers walk-in closets, and a spacious en-suite bath. Two additional bedrooms share a well-designed Jack and Jill bathroom, making the layout functional and comfortable. The partially finished basement offers a flexible space for a home gym, playroom, or media area, while the huge unfinished section is ready for whatever the new owner envisions. Out back, the private fenced backyard and large deck provide the perfect setup for hosting, grilling out, or simply unwinding after a long day. Heritage at Vinings is one of Smyrna’s top neighborhoods, featuring a historic clubhouse, a large swimming pool, and two lighted tennis courts, all while being conveniently located near major interstates for an easy commute. If you're looking for a well-maintained home with quality updates in a neighborhood that has it all, this one should be at the top of your list.
- SubdivisionHeritage at Vinings
- Zip Code30080
- CitySmyrna
- CountyCobb - GA
Location
- StatusPending
- MLS #7541853
- TypeResidential
MLS Data
- Bedrooms4
- Bathrooms3
- Bedroom DescriptionOversized Master, Split Bedroom Plan
- RoomsBasement, Bathroom, Bedroom, Bonus Room, Dining Room, Kitchen, Living Room, Master Bathroom, Master Bedroom
- BasementBath/Stubbed, Daylight, Exterior Entry, Interior Entry, Partial, Unfinished
- FeaturesBookcases, Crown Molding, Disappearing Attic Stairs, Double Vanity, Entrance Foyer, Entrance Foyer 2 Story, High Ceilings 9 ft Lower, High Ceilings 9 ft Main, Recessed Lighting, Sound System, Vaulted Ceiling(s), Walk-In Closet(s)
- KitchenCabinets White, Eat-in Kitchen, Kitchen Island, Pantry, Stone Counters, View to Family Room
- AppliancesDishwasher, Disposal, Dryer, Electric Range, Electric Water Heater, Energy Star Appliances, Microwave, Range Hood, Refrigerator, Self Cleaning Oven, Washer
- HVACAttic Fan, Ceiling Fan(s), Central Air, Dual
- Fireplaces1
- Fireplace DescriptionDecorative, Family Room, Gas Starter
Interior Details
- StyleTraditional
- ConstructionBrick 3 Sides, HardiPlank Type
- Built In1999
- StoriesArray
- ParkingAttached, Covered, Driveway, Garage, Garage Door Opener, Garage Faces Front, Kitchen Level
- FeaturesGas Grill, Lighting, Private Yard, Rain Gutters
- ServicesClubhouse, Homeowners Association, Near Schools, Near Shopping, Near Trails/Greenway, Pool, Sidewalks, Street Lights, Tennis Court(s)
- UtilitiesCable Available, Electricity Available, Natural Gas Available, Phone Available, Sewer Available, Underground Utilities, Water Available
- SewerPublic Sewer
- Lot DescriptionBack Yard, Front Yard, Landscaped, Level, Sprinklers In Front, Sprinklers In Rear
- Lot Dimensionsx
- Acres0.1962
Exterior Details
Listing Provided Courtesy Of: Dorsey Alston Realtors 404-352-2010

This property information delivered from various sources that may include, but not be limited to, county records and the multiple listing service. Although the information is believed to be reliable, it is not warranted and you should not rely upon it without independent verification. Property information is subject to errors, omissions, changes, including price, or withdrawal without notice.
For issues regarding this website, please contact Eyesore at 678.692.8512.
Data Last updated on April 5, 2025 12:33pm











































