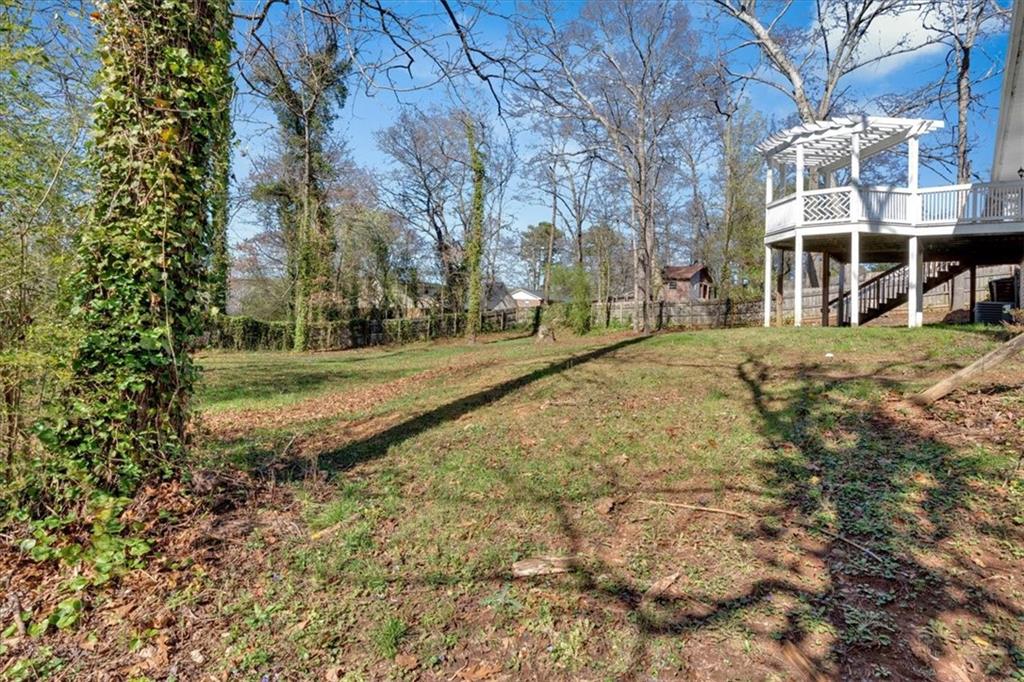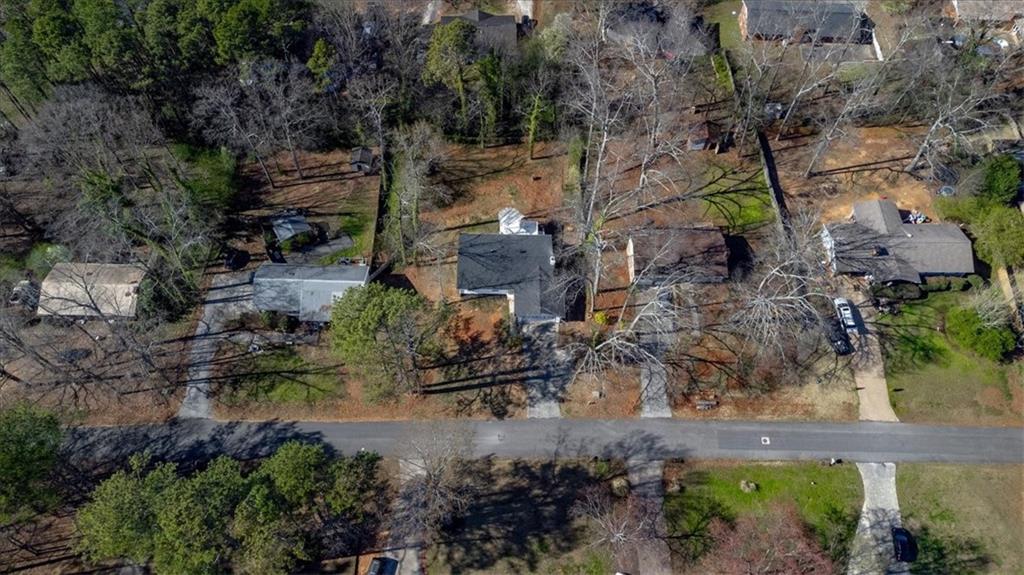383 Oakridge Drive SE
Cartersville, GA 30121
$399,000
Spacious, Fully Renovated Ranch Home with Finished Basement in Cartersville! Welcome to this beautifully updated 3,300 sq ft ranch-style home, offering modern comfort, timeless charm, and endless possibilities for families, guests, or rental potential. Main-Level Living with a Thoughtful Layout • Master on Main – Enjoy easy accessibility with no entry steps and a relaxing retreat. • Three Spacious Bedrooms Upstairs – Plenty of room for family, guests, or a home office. • Fully Finished Basement – A perfect in-law suite, guest space, or rental opportunity. Move-In Ready with Premium Upgrades • Modernized Bathrooms – All three bathrooms feature stylish new fixtures and finishes. • Brand-New Flooring – Luxurious updates throughout the entire home. • Gourmet Kitchen – Completely redesigned with new cabinets, granite countertops, elegant faucets, and brand-new appliances. • Fresh Interior & Exterior Paint – A crisp, contemporary look throughout. • Peace of Mind Updates – New roof for durability and a recently replaced HVAC system for energy-efficient comfort. Additional Perks You’ll Love • Two-Car Garage – Spacious parking and extra storage. • Prime Location – Convenient access to Cartersville, Adairsville, and Rome, with nearby shopping, dining, medical facilities, and entertainment. • Classic Design with a Modern Twist – Traditional architecture meets stylish renovations. This meticulously upgraded home is truly move-in ready—schedule your showing today!
- SubdivisionShallowood
- Zip Code30121
- CityCartersville
- CountyBartow - GA
Location
- StatusActive
- MLS #7541998
- TypeResidential
- SpecialInvestor Owned
MLS Data
- Bedrooms4
- Bathrooms3
- Bedroom DescriptionMaster on Main
- RoomsBasement
- BasementExterior Entry, Finished, Finished Bath, Full, Interior Entry
- FeaturesEntrance Foyer
- KitchenCabinets White, Stone Counters, View to Family Room
- AppliancesDishwasher, Gas Range, Gas Water Heater
- HVACCentral Air, Electric
- Fireplaces1
- Fireplace DescriptionFamily Room
Interior Details
- StyleRanch
- ConstructionVinyl Siding
- Built In1977
- StoriesArray
- ParkingAttached, Garage, Kitchen Level
- UtilitiesCable Available, Electricity Available, Natural Gas Available, Phone Available, Sewer Available, Water Available
- SewerPublic Sewer
- Lot DescriptionBack Yard
- Lot Dimensions110x186x110x186
- Acres0.47
Exterior Details
Listing Provided Courtesy Of: Atlanta Communities Real Estate Brokerage 770-240-2007

This property information delivered from various sources that may include, but not be limited to, county records and the multiple listing service. Although the information is believed to be reliable, it is not warranted and you should not rely upon it without independent verification. Property information is subject to errors, omissions, changes, including price, or withdrawal without notice.
For issues regarding this website, please contact Eyesore at 678.692.8512.
Data Last updated on April 17, 2025 5:38am















































