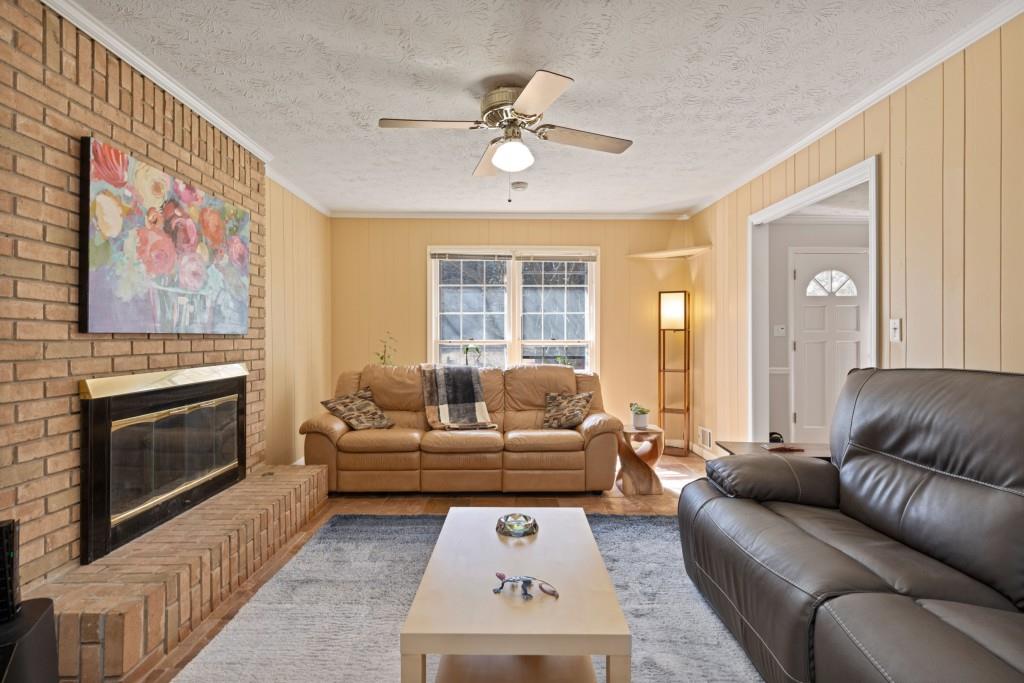1135 Banbury Cross
Avondale Estates, GA 30002
$610,000
If you've been searching for the perfect home in Avondale Estates, knowing this is exactly where you want to be, then welcome to 1135 Banbury- a charming 4-bedroom 2 story home filled with potential. Offering a solid foundation, generous space, and endless possibilities, this home is ready for you to make it your own. The spacious eat-in kitchen is just waiting for your modern touch, while the formal dining room, large enough to seat 12+ guests, is perfect for holiday gatherings and special occasions. The home features multiple living spaces, including a formal living room and a cozy family room with a fireplace, creating inviting areas to relax and entertain. Upstairs, you'll find four spacious bedrooms and two full baths, ensuring there's plenty of room for everyone. A convenient laundry area and half bath on the main level add to the home's functionality. Step outside to a fully fenced, flat backyard-the ideal spot for kids, pets, and weekend BBQs. Whether you're looking to move in and enjoy the home as it is or update at your own pace, this well-cared-for property provides a fantastic opportunity to create your dream space. Beyond the home itself, Avondale Estates offers an exceptional quality of life and was recently ranked 15th in the nation for family-friendly cities. Residents enjoy walking trails, a community pool, tennis and pickleball courts, and a scenic lake, perfect for outdoor activities. The charming downtown area is home to boutique shops, fantastic restaurants, and year-round festivals, bringing a small-town feel while still being inside the perimeter (ITP) with easy access to Atlanta. Don't miss your chance to own a home in one of the most sought-after communities in the area. Schedule your showing today!
- SubdivisionAvondale Estates
- Zip Code30002
- CityAvondale Estates
- CountyDekalb - GA
Location
- ElementaryAvondale
- JuniorDruid Hills
- HighDruid Hills
Schools
- StatusActive Under Contract
- MLS #7542047
- TypeResidential
MLS Data
- Bedrooms4
- Bathrooms2
- Half Baths1
- RoomsFamily Room
- BasementCrawl Space
- FeaturesDisappearing Attic Stairs, Entrance Foyer, High Ceilings 9 ft Lower, High Speed Internet, Low Flow Plumbing Fixtures
- KitchenCabinets White, Eat-in Kitchen, Pantry
- AppliancesDishwasher, Disposal, Dryer, Electric Cooktop, Electric Oven/Range/Countertop, Energy Star Appliances, Gas Water Heater, Microwave, Refrigerator, Washer
- HVACAttic Fan, Ceiling Fan(s), Central Air, Multi Units
- Fireplaces1
- Fireplace DescriptionBrick, Family Room, Glass Doors, Raised Hearth
Interior Details
- StyleTraditional
- ConstructionBrick, Brick 4 Sides
- Built In1974
- StoriesArray
- ParkingDriveway, Garage, Garage Door Opener, Garage Faces Front, Kitchen Level, Level Driveway
- FeaturesPrivate Entrance, Private Yard, Rain Gutters, Rear Stairs
- ServicesClubhouse, Dog Park, Lake, Near Public Transport, Near Schools, Near Shopping, Near Trails/Greenway, Park, Pickleball, Pool, Sidewalks, Street Lights
- UtilitiesCable Available, Electricity Available, Natural Gas Available, Phone Available, Sewer Available, Underground Utilities, Water Available
- SewerPublic Sewer
- Lot DescriptionBack Yard, Creek On Lot, Cul-de-sac Lot, Front Yard
- Acres0.38
Exterior Details
Listing Provided Courtesy Of: Atlanta Fine Homes Sotheby's International 404-237-5000

This property information delivered from various sources that may include, but not be limited to, county records and the multiple listing service. Although the information is believed to be reliable, it is not warranted and you should not rely upon it without independent verification. Property information is subject to errors, omissions, changes, including price, or withdrawal without notice.
For issues regarding this website, please contact Eyesore at 678.692.8512.
Data Last updated on April 13, 2025 4:23am







































