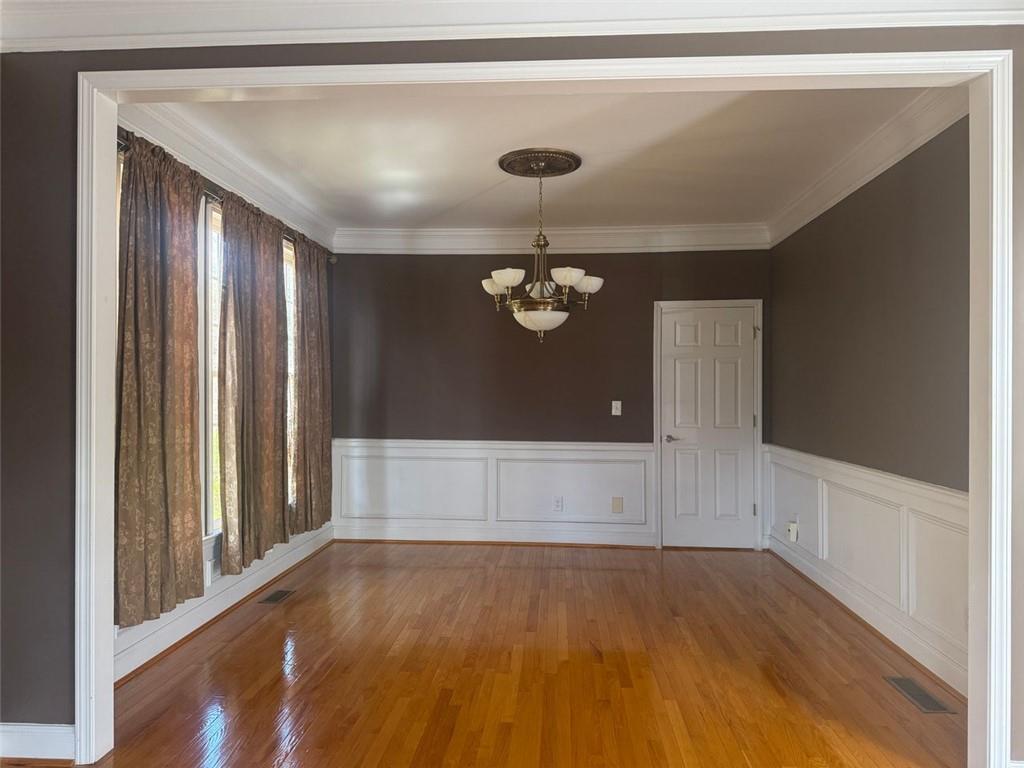1919 Barrett Knoll Circle NW
Kennesaw, GA 30152
$585,000
Price Reduced for Quick Sale! Immaculate and Move-In Ready! This stunning 5-bedroom, 3-bathroom home invites you in with a grand 2-story foyer, adorned with elegant crown molding and warm hardwood floors that flow throughout the main level, sparing the bedroom for a cozy retreat. On one side of the foyer, you'll find a formal sitting room and a dining room, ideal for hosting memorable gatherings. The chef’s kitchen boasts granite countertops, stainless steel appliances, and a charming breakfast nook with bay windows—perfect for savoring your morning coffee. Open to the breakfast area and the family room, the space creates a seamless flow for everyday living. The family room features a cozy fireplace with gas logs, while the spacious deck offers serene views of the beautifully landscaped backyard, making it an ideal spot to relax and unwind. The main level also includes a versatile guest bedroom with an en-suite bathroom—perfect for hosting visitors, accommodating a family member, or setting up a home office. Upstairs, the stunning master suite offers a private retreat with a seating area and office nook, a generously sized walk-in closet, and a luxurious spa-inspired bathroom featuring a glass-encased shower, a powder area, and tranquil ambiance. Additional highlights include a Jack-and-Jill bathroom connecting secondary bedrooms, ensuring both convenience and comfort. Enjoy close proximity to WellStar Kennestone Hospital, medical/dental clinics, Kennesaw Mountain & Mt. Paran Schools, Marietta Country Club, and Versatile Shopping, including malls, Costco, and Whole Foods. Minutes from I-75/I-575, Historic Marietta Square, and Kennesaw Mountain National Park. Enjoy several diverse restaurants within a short driving distance. ***This property boasts several recent updates, including brand-new carpets, a new water heater, and a newly installed gas stove, new Microwave, Pre-wired Ethernet (Internet), whole-house vacuum, a whole-house fan and a newer roof (2019) making it move-in ready and perfect for your family!*** ***Seller-paid transferable home warranty covering appliances, HVAC, plumbing, and electrical***
- SubdivisionBarrett Knoll
- Zip Code30152
- CityKennesaw
- CountyCobb - GA
Location
- ElementaryHayes
- JuniorPine Mountain
- HighKennesaw Mountain
Schools
- StatusHold
- MLS #7542076
- TypeResidential
MLS Data
- Bedrooms5
- Bathrooms3
- Bedroom DescriptionIn-Law Floorplan, Oversized Master, Sitting Room
- RoomsBasement, Dining Room, Family Room, Laundry
- BasementBath/Stubbed, Daylight, Full, Unfinished, Walk-Out Access
- FeaturesCathedral Ceiling(s), Crown Molding, Disappearing Attic Stairs, Double Vanity, Entrance Foyer, Entrance Foyer 2 Story, High Ceilings 9 ft Upper, High Ceilings 10 ft Main, High Speed Internet, Walk-In Closet(s)
- KitchenBreakfast Bar, Breakfast Room, Cabinets Stain, Pantry, Stone Counters, View to Family Room
- AppliancesDishwasher, Disposal, Electric Oven/Range/Countertop, Gas Cooktop, Gas Water Heater, Microwave, Refrigerator, Self Cleaning Oven
- HVACCeiling Fan(s), Central Air, Electric, Whole House Fan
- Fireplaces1
- Fireplace DescriptionFactory Built, Family Room, Gas Starter, Living Room
Interior Details
- StyleTraditional
- ConstructionCement Siding, Stone
- Built In2002
- StoriesArray
- ParkingAttached, Garage Door Opener, Covered, Driveway, Garage, Kitchen Level, Garage Faces Side
- FeaturesGarden
- ServicesHomeowners Association, Near Trails/Greenway, Playground, Pool, Sidewalks, Street Lights, Near Schools, Near Shopping
- UtilitiesCable Available, Electricity Available, Natural Gas Available, Phone Available, Sewer Available, Underground Utilities, Water Available
- SewerPublic Sewer
- Lot DescriptionBack Yard, Landscaped, Front Yard, Wooded
- Lot Dimensions126x26x139x41x76
- Acres0.2544
Exterior Details
Listing Provided Courtesy Of: HomeSmart 404-876-4901

This property information delivered from various sources that may include, but not be limited to, county records and the multiple listing service. Although the information is believed to be reliable, it is not warranted and you should not rely upon it without independent verification. Property information is subject to errors, omissions, changes, including price, or withdrawal without notice.
For issues regarding this website, please contact Eyesore at 678.692.8512.
Data Last updated on December 9, 2025 4:03pm










































