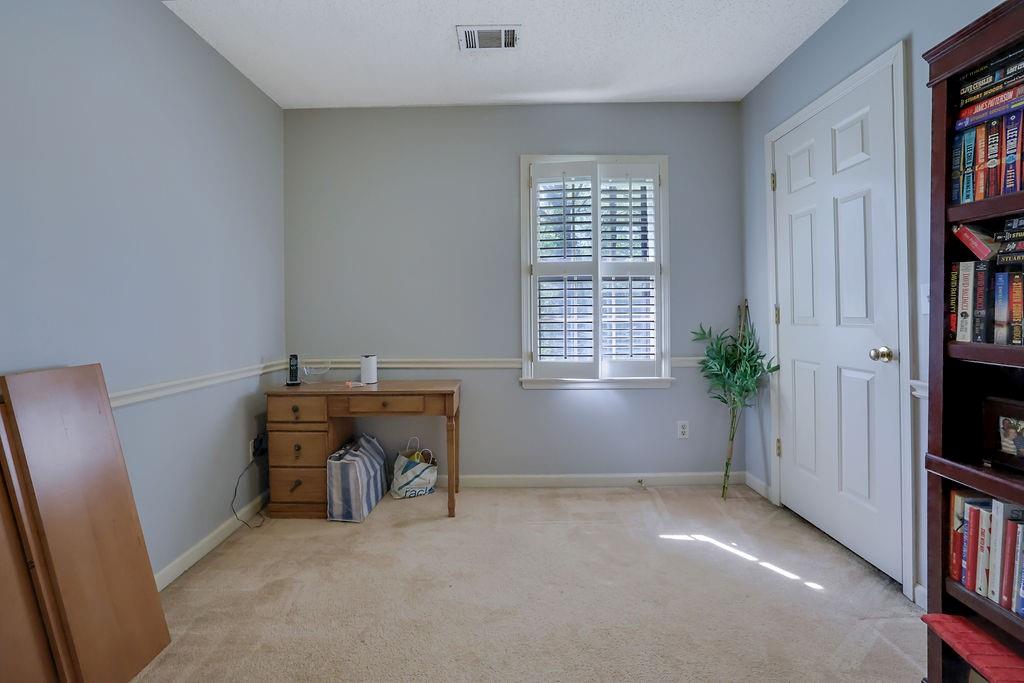1527 Ridgewood Drive SW
Lilburn, GA 30047
$480,000
Spacious & Cozy 5-Bedroom Home in Parkview School District - Lilburn, GA Welcome to this charming all-brick home located in the highly sought-after Parkview School District of Lilburn. Boasting 5 bedrooms and 3.5 bathrooms, this residence offers the perfect blend of comfort and space. Step inside to discover a warm, inviting atmosphere with a large kitchen featuring beautiful Corian countertops and skylights that bathe the space in natural light. The great room, complete with a cozy fireplace, provides an ideal setting for family gatherings and relaxation. The immaculate master suite is a true retreat, offering a newly renovated master bath for a spa-like experience. The home also features a fully finished walk-out in-law suite, perfect for guests or extended family. Situated on a prime corner lot of over half an acre, the property offers plenty of outdoor space for entertaining, gardening, or simply enjoying the serene surroundings. You'll appreciate the convenient location with close proximity to top-rated schools, shopping, and recreational options. Additional highlights include permanent attic stairs leading to a huge stand-up attic space, which could easily be converted into additional bedrooms or storage. The driveway has been sealed, and the garage floor has been freshly painted, adding to the home’s appeal and upkeep. This home truly offers the perfect balance of convenience, luxury, and functionality. Don’t miss the opportunity to make it yours!
- SubdivisionFox Forest
- Zip Code30047
- CityLilburn
- CountyGwinnett - GA
Location
- ElementaryMountain Park - Gwinnett
- JuniorTrickum
- HighParkview
Schools
- StatusActive
- MLS #7542080
- TypeResidential
MLS Data
- Bedrooms5
- Bathrooms3
- Half Baths1
- Bedroom DescriptionIn-Law Floorplan, Roommate Floor Plan, Split Bedroom Plan
- RoomsAttic, Basement, Bathroom, Bedroom, Bonus Room, Family Room, Great Room, Media Room, Workshop
- BasementDaylight, Exterior Entry, Finished, Finished Bath, Full, Interior Entry
- FeaturesDouble Vanity, Entrance Foyer, Permanent Attic Stairs, Tray Ceiling(s), Vaulted Ceiling(s), Walk-In Closet(s)
- KitchenBreakfast Bar, Breakfast Room, Cabinets White, Eat-in Kitchen, Other Surface Counters, Pantry, View to Family Room
- AppliancesDishwasher, Gas Water Heater
- HVACCeiling Fan(s), Central Air
- Fireplaces1
- Fireplace DescriptionGas Log, Gas Starter, Great Room, Masonry
Interior Details
- StyleTownhouse
- ConstructionBlock, Brick 4 Sides, Brick Front
- Built In1985
- StoriesArray
- ParkingAttached, Driveway, Garage, Garage Door Opener, Garage Faces Front, Kitchen Level, Level Driveway
- FeaturesPrivate Entrance, Private Yard
- ServicesNear Schools, Near Shopping, Near Trails/Greenway
- UtilitiesElectricity Available, Natural Gas Available, Water Available
- SewerSeptic Tank
- Lot DescriptionBack Yard, Corner Lot, Cul-de-sac Lot, Front Yard, Landscaped, Level
- Lot Dimensions151x169x39x5x125x201
- Acres0.57
Exterior Details
Listing Provided Courtesy Of: Mark Spain Real Estate 770-886-9000

This property information delivered from various sources that may include, but not be limited to, county records and the multiple listing service. Although the information is believed to be reliable, it is not warranted and you should not rely upon it without independent verification. Property information is subject to errors, omissions, changes, including price, or withdrawal without notice.
For issues regarding this website, please contact Eyesore at 678.692.8512.
Data Last updated on July 5, 2025 12:32pm













































