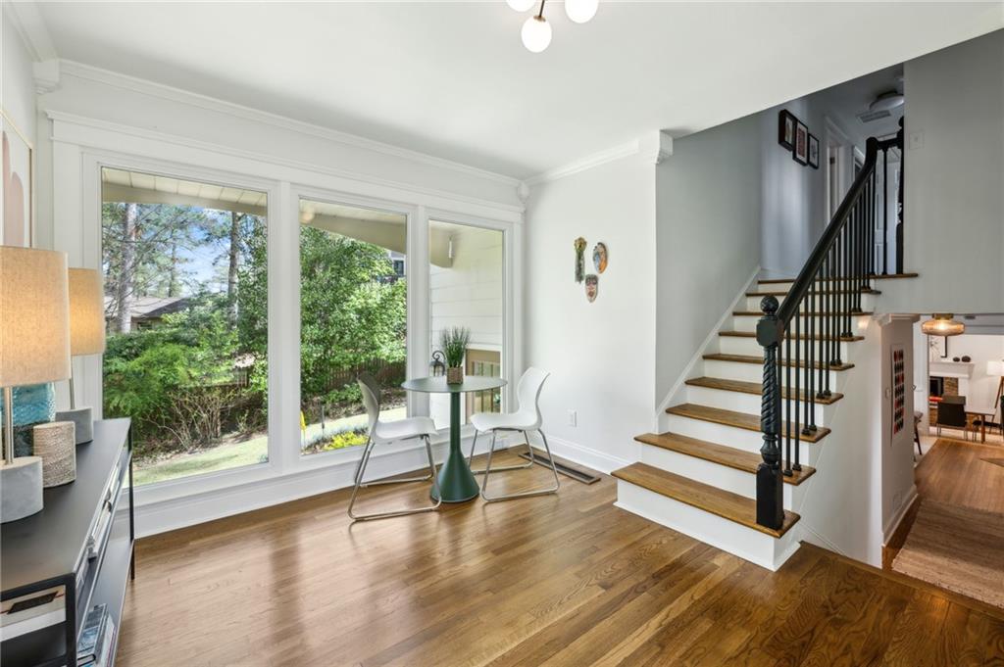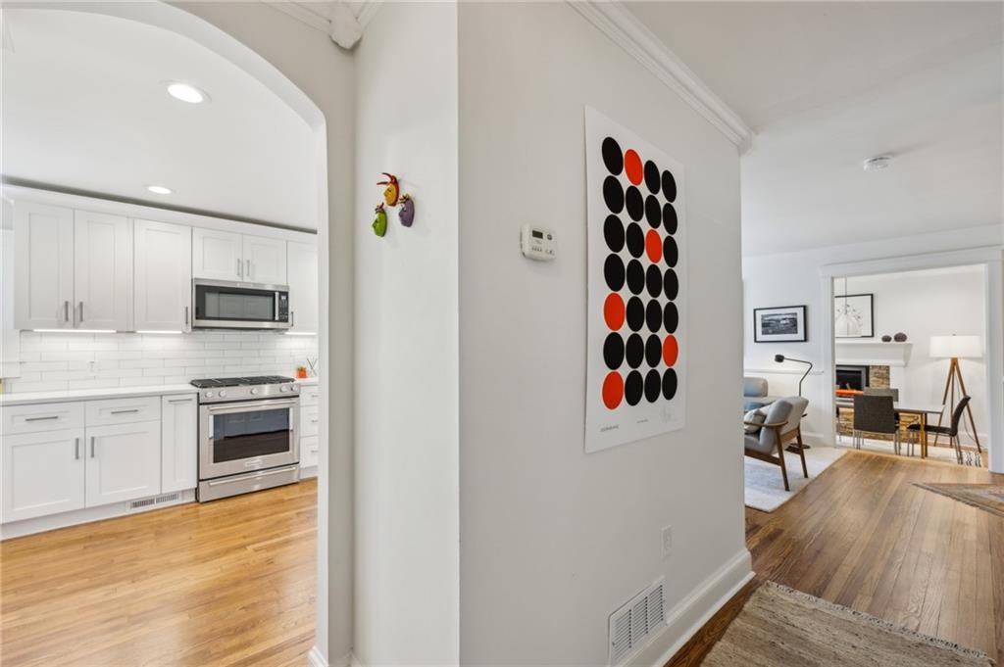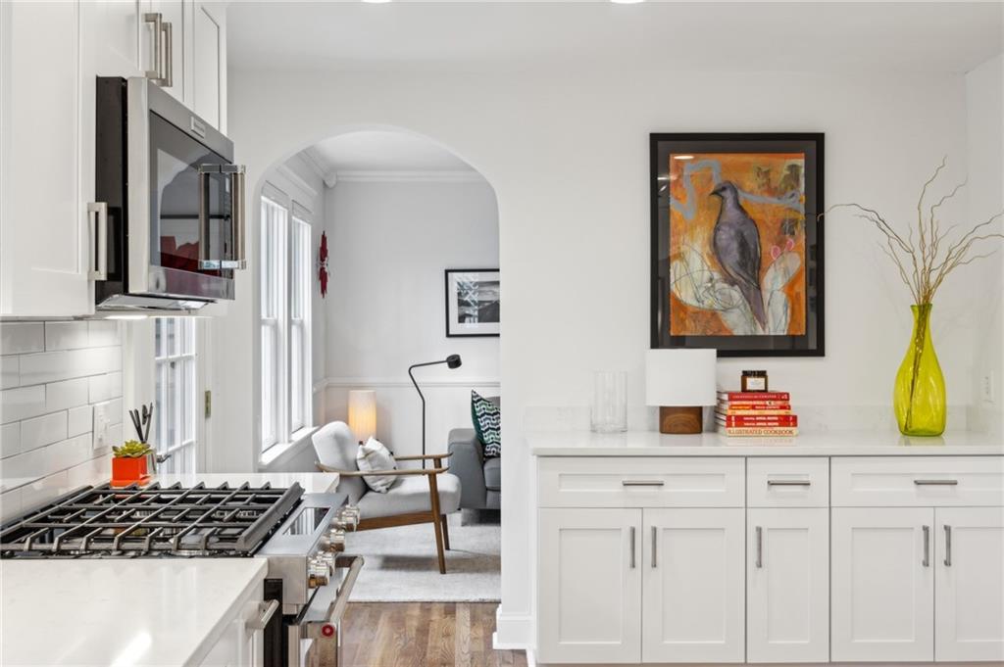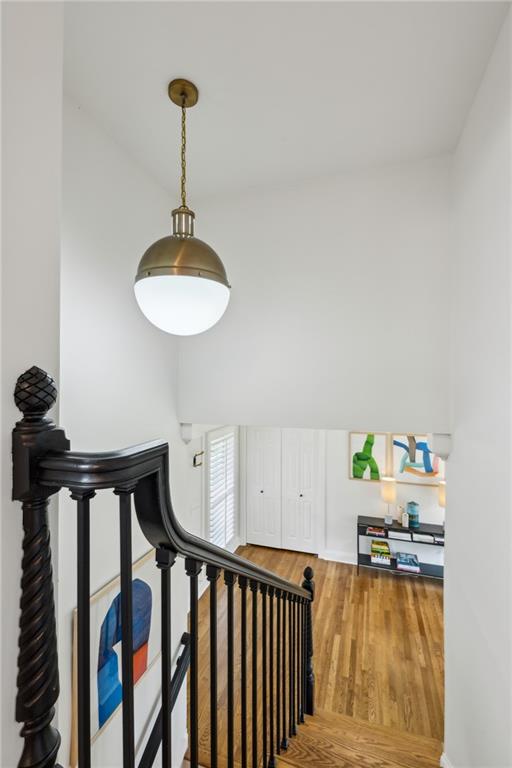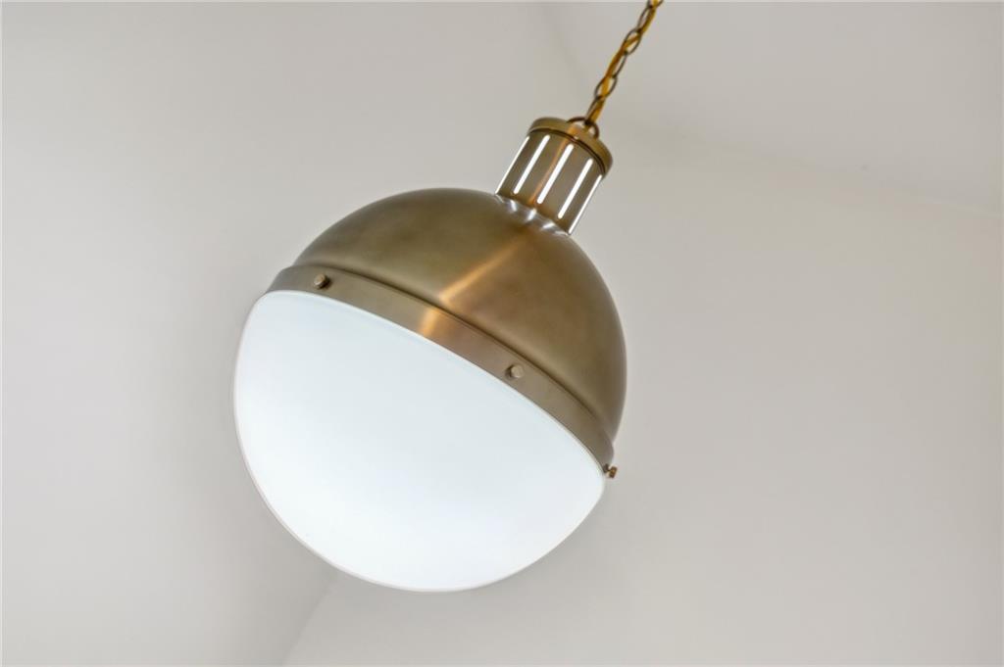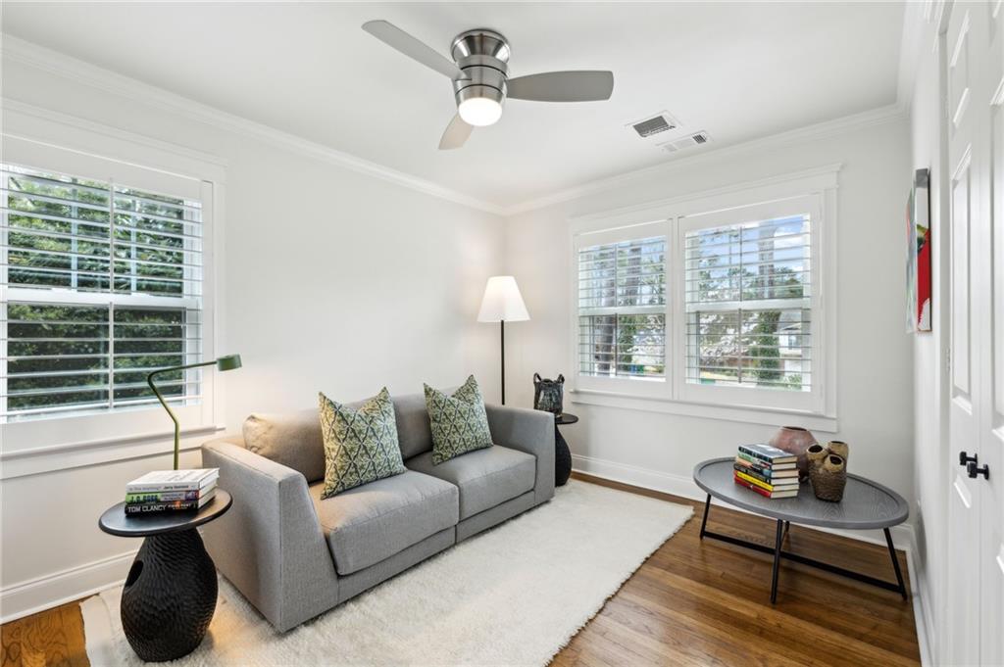2133 Allaire Lane NE
Decatur, GA 30345
$625,000
Looking for a beautifully updated home on one of Oak Grove's most charming and peaceful streets? This one's a must-see! Thoughtfully renovated and impeccably maintained, this home is set on a beautifully landscaped lot with remarkable curb appeal. Step inside and be welcomed by a bright, inviting foyer featuring floor-to-ceiling windows that effortlessly blend indoor and outdoor living. Newly refinished hardwood floors flow seamlessly throughout the open-concept living and dining spaces. The fireside dining room, complete with a stunning stone fireplace and a wall of windows, creates the perfect ambiance for gatherings or quiet evenings. The gourmet kitchen is as stylish as it is functional, featuring sleek quartz countertops, custom cabinetry, a classic subway tile backsplash, and stainless steel appliances—plus ample storage space and a convenient pantry. A beautifully designed full bathroom with a frameless glass shower and a dedicated laundry room with built-in storage enhance everyday convenience on the main level. Upstairs, discover four spacious bedrooms and a tastefully renovated bathroom featuring modern finishes. Additionally, the versatile bonus room on the lower level provides ideal space for a workshop, home office, gym, craft room, or extra storage. Step outside into your private backyard oasis, featuring lush landscaping, an expansive deck, and a picturesque stone dining area perfect for entertaining friends or enjoying peaceful outdoor relaxation. Ideally located near beloved local spots such as Oak Grove Market, Sprig, and Napoleon’s Grill, and just minutes from Toco Hill Shopping Center, Emory University, and Mason Mill Park. With top-rated schools, vibrant community attractions, and easy access to I-85, this home combines exceptional comfort, convenience, and lifestyle—all in one! This move-in-ready home is waiting for you! Don’t miss your chance—schedule a showing today!
- SubdivisionOak Grove
- Zip Code30345
- CityDecatur
- CountyDekalb - GA
Location
- ElementaryOak Grove - Dekalb
- JuniorHenderson - Dekalb
- HighLakeside - Dekalb
Schools
- StatusActive Under Contract
- MLS #7542113
- TypeResidential
MLS Data
- Bedrooms4
- Bathrooms2
- Bedroom DescriptionSplit Bedroom Plan
- RoomsBasement, Dining Room, Kitchen, Laundry, Living Room
- BasementFinished, Partial
- FeaturesDouble Vanity, Entrance Foyer, High Speed Internet, Low Flow Plumbing Fixtures
- KitchenCabinets White, Pantry, Solid Surface Counters, Wine Rack
- AppliancesDishwasher, Disposal, Gas Range, Gas Water Heater, Microwave
- HVACCeiling Fan(s), Central Air
- Fireplaces1
- Fireplace DescriptionMasonry
Interior Details
- StyleTraditional
- ConstructionBrick 3 Sides
- Built In1957
- StoriesArray
- ParkingCarport, Covered
- FeaturesGarden, Private Yard
- ServicesNear Public Transport, Near Schools, Near Shopping, Near Trails/Greenway, Park
- UtilitiesElectricity Available, Natural Gas Available, Sewer Available, Water Available
- SewerPublic Sewer
- Lot DescriptionBack Yard, Front Yard
- Lot Dimensions100x135x109x155
- Acres0.3
Exterior Details
Listing Provided Courtesy Of: Compass Georgia, LLC 404-668-6621

This property information delivered from various sources that may include, but not be limited to, county records and the multiple listing service. Although the information is believed to be reliable, it is not warranted and you should not rely upon it without independent verification. Property information is subject to errors, omissions, changes, including price, or withdrawal without notice.
For issues regarding this website, please contact Eyesore at 678.692.8512.
Data Last updated on April 3, 2025 5:23pm










