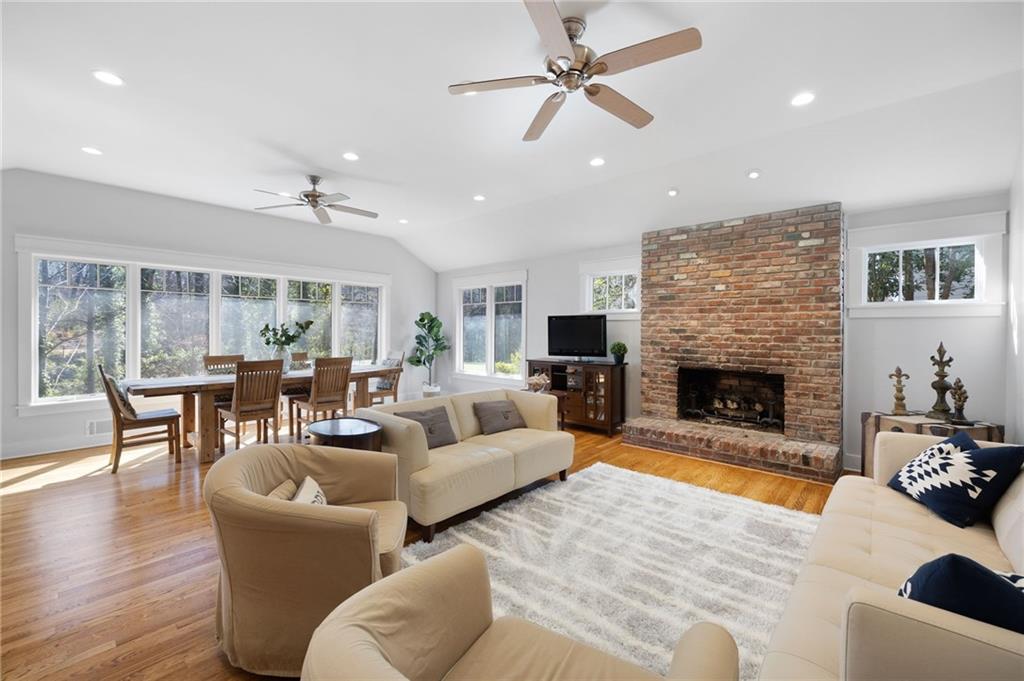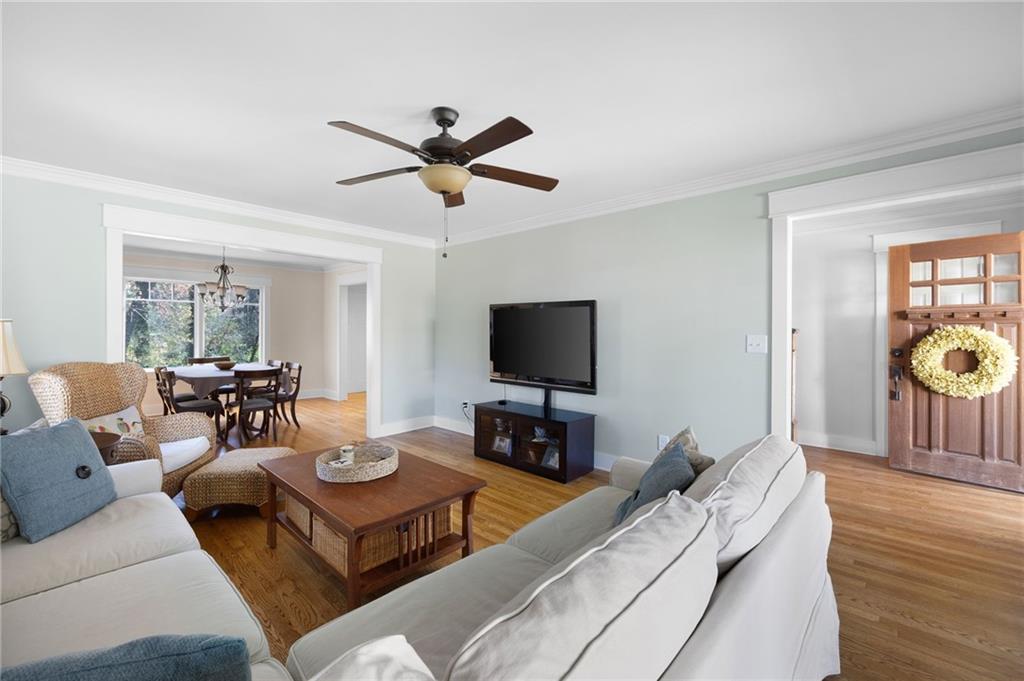3932 Sentry Walk
Marietta, GA 30068
$950,000
Nestled in the highly sought-after Indian Hills Country Club community and zoned for the top-rated Walton School District, this beautifully renovated 5-bedroom, 4-bathroom home offers a perfect blend of modern luxury and classic charm. Situated on the golf course and tucked away on a quiet cul-de-sac, this home boasts breathtaking views and an unbeatable location. Step inside to discover a sun-filled family room with expansive windows overlooking hole #2 on the Seminole course. The gourmet kitchen has been thoughtfully expanded and renovated, featuring high-end appliances, custom cabinetry, and a spacious layout ideal for entertaining. New windows throughout the home and a newer roof mean the boring expensive upgrades have already been taken care of! The primary suite and all bathrooms have been beautifully updated, adding to the home’s fresh, modern feel. A guest suite on the main level provides comfort and convenience, while the full finished basement offers endless possibilities—think media room, game room, or home gym. The oversized laundry room adds even more functionality to this already impressive home. Don’t miss your chance to own this incredible property in one of East Cobb’s most desirable neighborhoods. Schedule your private showing before it’s gone! Indian Hills Country Club offers a full range of amenities, from a 27 Hole golf course, 3 swimming pools, swim team, full service dining room and grill, pickleball and tennis courts, Country Club events and more! In neighborhood school, East Side Elementary, Georgia School of Excellence Dickerson Middle School, and Nationally Acclaimed Walton High School.
- SubdivisionIndian Hills
- Zip Code30068
- CityMarietta
- CountyCobb - GA
Location
- StatusActive Under Contract
- MLS #7542128
- TypeResidential
MLS Data
- Bedrooms5
- Bathrooms4
- RoomsBasement
- BasementDaylight, Exterior Entry, Finished, Finished Bath, Full, Interior Entry
- FeaturesCrown Molding, Double Vanity, His and Hers Closets, Walk-In Closet(s)
- KitchenBreakfast Bar, Cabinets White, Keeping Room, Kitchen Island, Pantry, Stone Counters, View to Family Room
- AppliancesDishwasher, Disposal, Gas Cooktop, Gas Water Heater, Range Hood
- HVACCeiling Fan(s), Central Air, Whole House Fan
- Fireplaces1
- Fireplace DescriptionFamily Room, Masonry
Interior Details
- StyleCraftsman, Traditional
- ConstructionHardiPlank Type, Shingle Siding
- Built In1971
- StoriesArray
- ParkingGarage, Garage Door Opener, Kitchen Level, Level Driveway
- ServicesClubhouse, Country Club, Golf, Near Schools, Near Shopping, Pickleball, Pool, Sidewalks, Street Lights, Swim Team, Tennis Court(s)
- UtilitiesCable Available, Electricity Available, Natural Gas Available, Phone Available, Sewer Available, Underground Utilities, Water Available
- SewerPublic Sewer
- Lot DescriptionCorner Lot, Cul-de-sac Lot
- Lot Dimensions101 x 128
- Acres0.65
Exterior Details
Listing Provided Courtesy Of: Compass Georgia, LLC 404-668-6621

This property information delivered from various sources that may include, but not be limited to, county records and the multiple listing service. Although the information is believed to be reliable, it is not warranted and you should not rely upon it without independent verification. Property information is subject to errors, omissions, changes, including price, or withdrawal without notice.
For issues regarding this website, please contact Eyesore at 678.692.8512.
Data Last updated on October 4, 2025 8:47am





























































