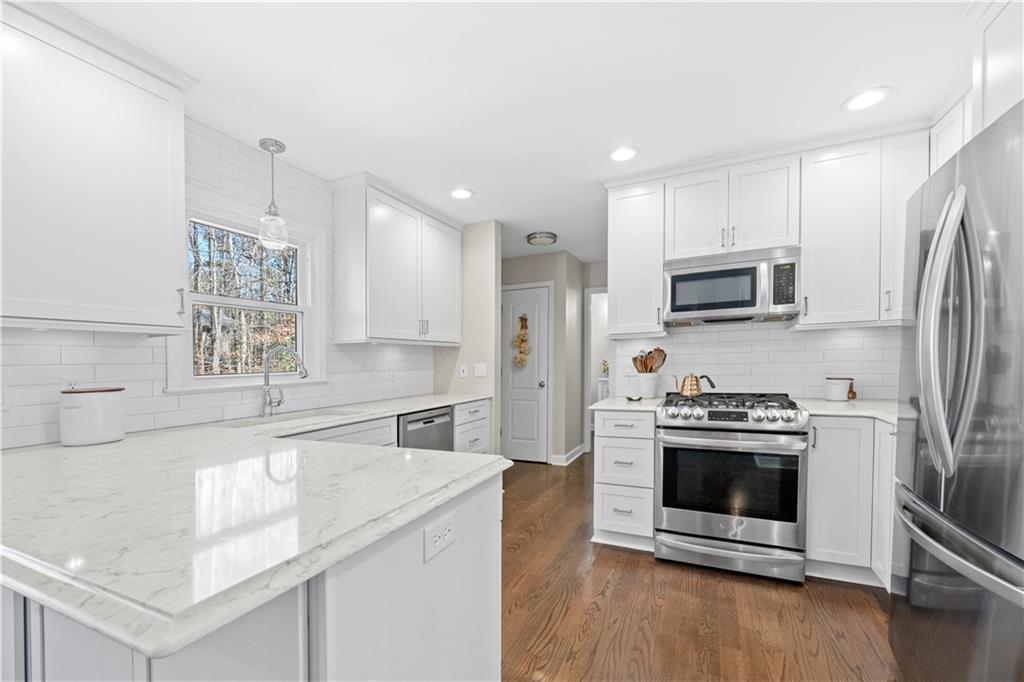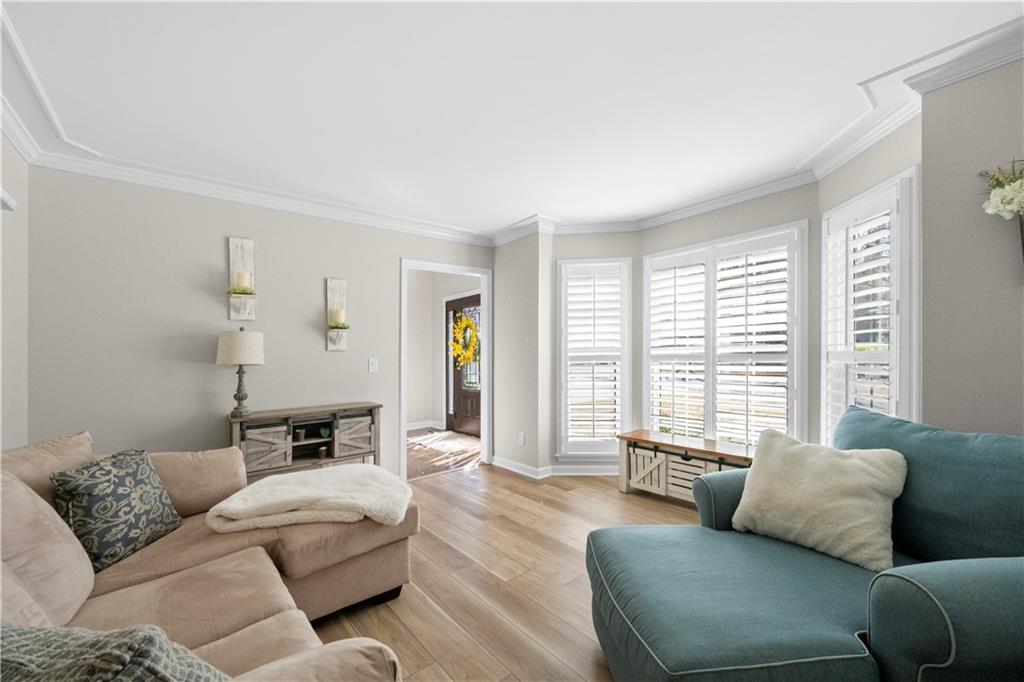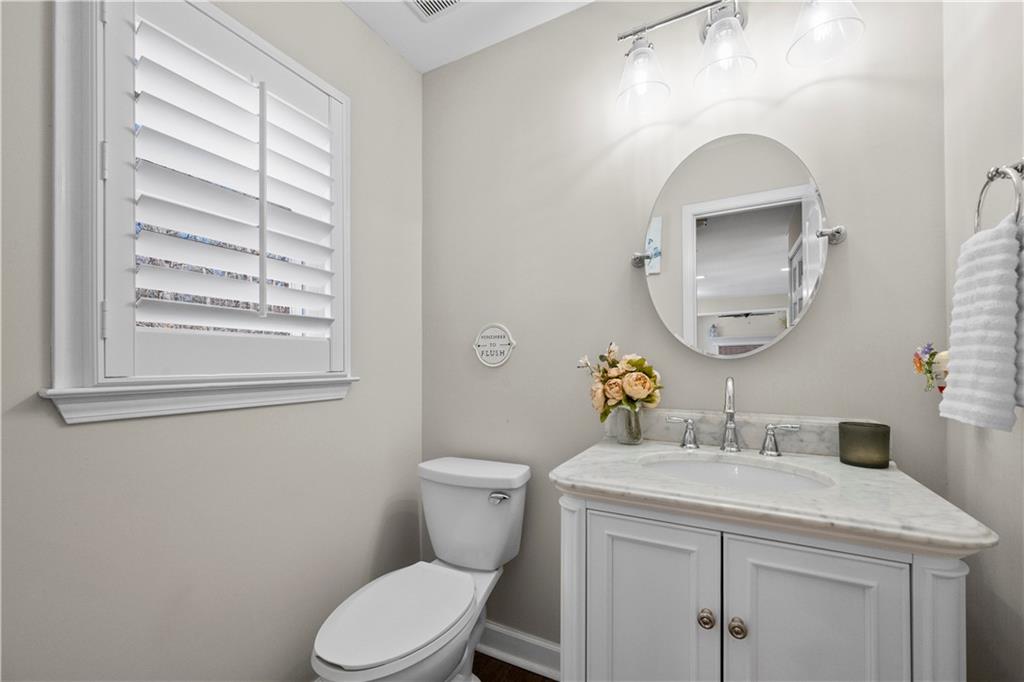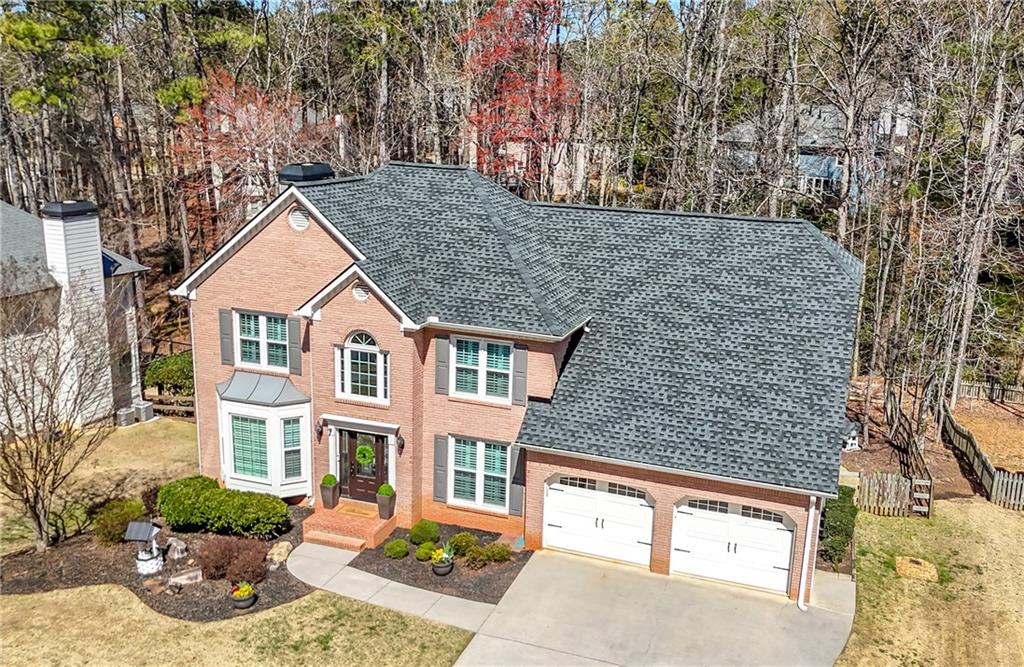922 Grandview Way NW
Acworth, GA 30101
$575,000
Nestled in the desirable Brookstone II community, this stunning 5 bedroom, 2.5 bathroom home has been meticulously maintained and boasts extensive upgrades inside and out. Step into a beautifully renovated interior featuring a custom white kitchen with quartz countertops and a built-in wine fridge. All bathrooms have been updated for modern comfort. The luxurious primary suite offers an oversized walk-in shower, a soaking tub, new towel warmer, and a charming overhead chandelier creating a spa-like retreat. Recent updates include a newer roof with a transferable warranty, newer gutters, and insulated double-pane windows with a lifetime warranty. The home also features newer exterior doors in both the family room and basement, as well as freshly painted primary suite walls for a bright and inviting atmosphere. You will love the beautiful hardwoods on the main floor and the new LVP flooring throughout the upper level. The finished daylight basement provides additional space ideal for a game room or entertainment area. Outside, the fenced backyard is perfect for outdoor living, complete with stamped concrete, a freshly painted oversized deck, a fire pit patio, and a patio beneath the deck—ideal for relaxing or entertaining. A two-car garage with an additional 6’x10’ storage space ensures ample room for tools, bikes, and more. Located just minutes from shopping, parks, entertainment, and Lake Allatoona, this home is also within the highly sought-after Ford Elementary, Durham Middle, and Harrison High School districts. Residents enjoy access to top-tier swim and tennis amenities, with the option to join the prestigious Brookstone Golf & Country Club for additional recreation. This home is a must-see—with its impressive upgrades and prime location, it won’t be on the market for long!
- SubdivisionBrookstone II
- Zip Code30101
- CityAcworth
- CountyCobb - GA
Location
- StatusActive
- MLS #7542153
- TypeResidential
MLS Data
- Bedrooms5
- Bathrooms2
- Half Baths1
- RoomsBasement, Bonus Room
- BasementDaylight, Exterior Entry, Finished, Partial, Walk-Out Access
- FeaturesCoffered Ceiling(s), Crown Molding, Entrance Foyer 2 Story, Walk-In Closet(s)
- KitchenBreakfast Bar, Cabinets White, Pantry, Stone Counters, View to Family Room
- AppliancesDishwasher, Electric Oven/Range/Countertop, Gas Range, Gas Water Heater, Microwave
- HVACCentral Air
- Fireplaces1
- Fireplace DescriptionBlower Fan, Brick, Gas Starter, Wood Burning Stove
Interior Details
- StyleTraditional
- ConstructionBrick Front, Frame, HardiPlank Type
- Built In1992
- StoriesArray
- ParkingAttached, Driveway, Garage, Garage Door Opener, Level Driveway
- FeaturesRain Gutters, Rear Stairs
- ServicesClubhouse, Playground, Pool, Sidewalks, Street Lights, Tennis Court(s)
- UtilitiesElectricity Available, Natural Gas Available, Sewer Available, Water Available
- SewerPublic Sewer
- Lot DescriptionBack Yard, Front Yard, Landscaped
- Lot Dimensionsx
- Acres0.3452
Exterior Details
Listing Provided Courtesy Of: Keller Williams Rlty, First Atlanta 404-531-5700

This property information delivered from various sources that may include, but not be limited to, county records and the multiple listing service. Although the information is believed to be reliable, it is not warranted and you should not rely upon it without independent verification. Property information is subject to errors, omissions, changes, including price, or withdrawal without notice.
For issues regarding this website, please contact Eyesore at 678.692.8512.
Data Last updated on October 4, 2025 8:47am




















































