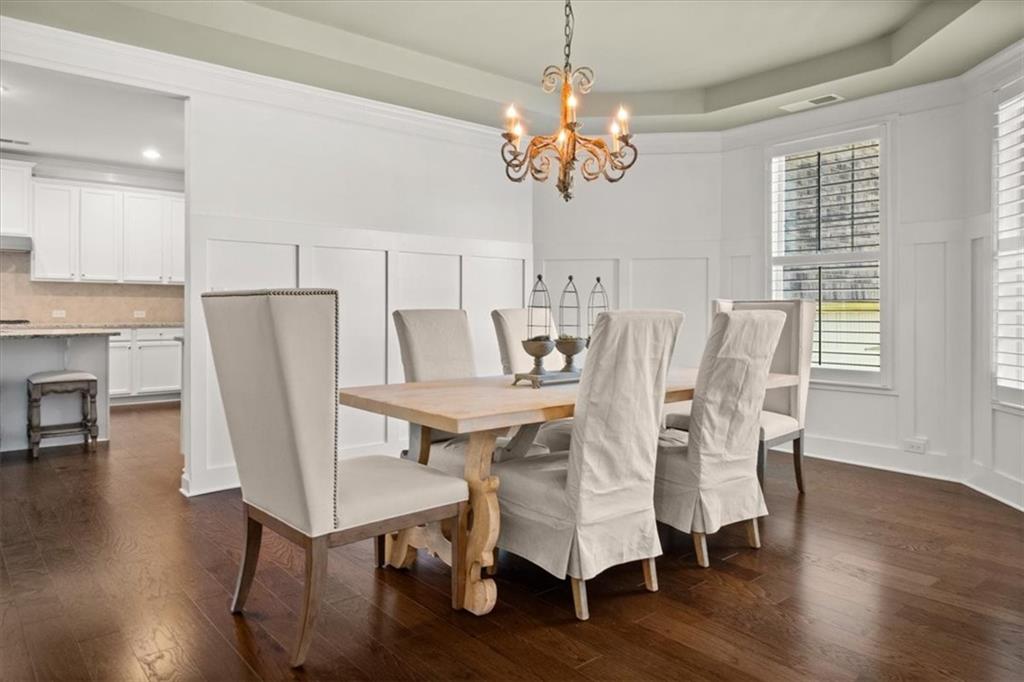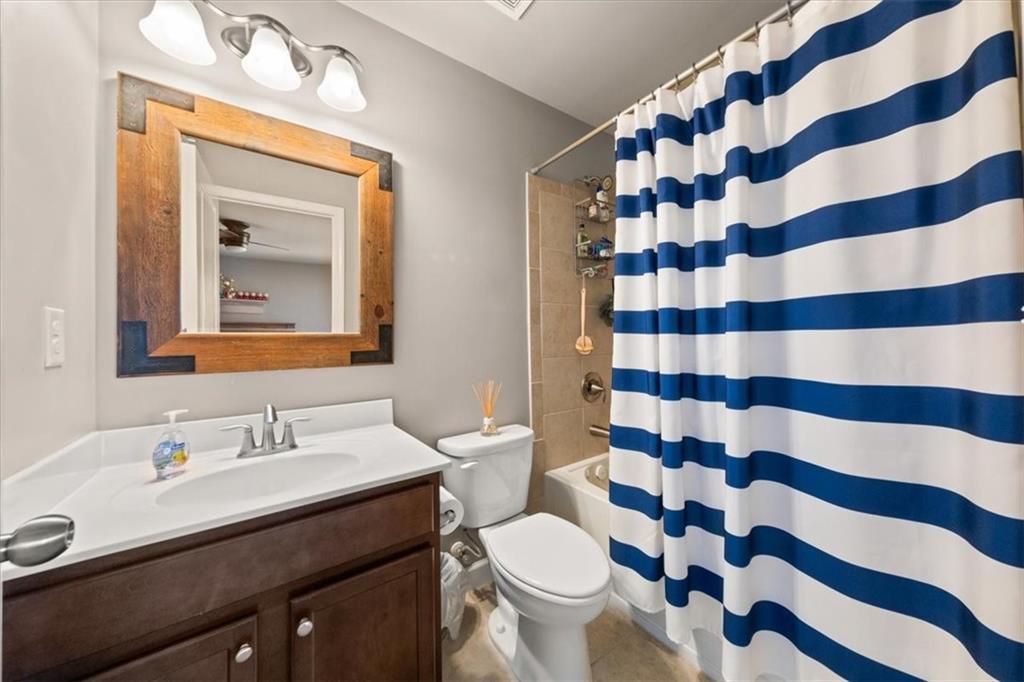4467 Sterling Pointe Drive NW
Kennesaw, GA 30152
$899,000
Significant price improvement! This is your chance to own a truly special home in one of West Cobb’s most sought-after communities—now priced below recent sales, offering incredible value and potential instant equity. Pictures don’t do it justice—once you step inside, you’ll understand why this home stands out. Come inside and you’ll be welcomed by a grand two-story foyer and a spacious dining room, perfect for hosting holiday dinners or casual get-togethers with family and friends. Continue into the heart of the home and you’ll find a large, light-filled family room with a beautiful stone fireplace and built-in bookshelves that add charm and function. A guest suite with a full bath on the main level provides comfort and privacy for visitors. Just beyond that, the gourmet white kitchen is a true showstopper—featuring stone countertops, stainless steel appliances, a large island, and even a hidden pantry. The kitchen opens to a breakfast room and keeping room, both of which lead to the enclosed porch, a peaceful spot to sip your morning coffee, relax with a book, or play games on a cozy afternoon. Step outside and you’ll find a very private backyard with green space—perfect for play or hosting outdoor gatherings. The large, flat side yard adds even more usable space to enjoy the outdoors. Head upstairs, where a wide hallway connects four spacious bedrooms, each with direct access to a bathroom and generous closet space. The owner’s retreat is a true sanctuary, offering a sitting area with a fireplace, a large walk-in closet, and an additional flex space currently used as a crafting area. It could also be ideal for a private office, home gym, or even more closet space—whatever fits your lifestyle. The fully finished basement continues the home’s high-quality design, with a guest room, full bathroom, second living area, playroom, and a dedicated gym. Whether you're entertaining, working from home, or looking for a quiet space to relax, this level offers endless flexibility. This home also includes a 3-car garage, plenty of storage, and is located in the highly sought-after Westpark swim & tennis community, known for its large lots, privacy, and welcoming atmosphere. You’re just minutes away from top-rated schools, shopping, dining, walking trails, Lake Allatoona, and Kennesaw Mountain. The current owners have loved the peace and quiet of the area—especially watching deer stroll through the neighborhood—and they know the next owners will love it just as much. At this new price, homes like this don’t come along often—schedule your private tour today before this opportunity is gone.
- StatusActive
- MLS #7542167
- TypeResidential
MLS Data
- Bedrooms5
- Bathrooms5
- Bedroom DescriptionOversized Master, Sitting Room
- RoomsBasement, Family Room, Sun Room
- BasementDaylight, Exterior Entry, Finished, Finished Bath, Interior Entry, Walk-Out Access
- FeaturesCrown Molding, Double Vanity, Entrance Foyer 2 Story, High Ceilings 9 ft Lower, High Ceilings 9 ft Main, High Ceilings 9 ft Upper, Low Flow Plumbing Fixtures, Recessed Lighting, Tray Ceiling(s), Walk-In Closet(s)
- KitchenBreakfast Room, Cabinets White, Keeping Room, Kitchen Island, Pantry Walk-In, Stone Counters, View to Family Room
- AppliancesDishwasher, Disposal, Energy Star Appliances, Gas Cooktop, Gas Oven/Range/Countertop, Gas Water Heater, Microwave, Refrigerator, Self Cleaning Oven
- HVACCeiling Fan(s), Central Air, Electric
- Fireplaces2
- Fireplace DescriptionFactory Built, Family Room, Gas Log, Master Bedroom
Interior Details
- StyleTraditional
- ConstructionBrick 3 Sides, Cement Siding, Stone
- Built In2013
- StoriesArray
- ParkingGarage, Garage Door Opener, Kitchen Level
- FeaturesPrivate Yard, Rain Gutters
- ServicesClubhouse, Homeowners Association, Near Schools, Near Shopping, Near Trails/Greenway, Pickleball, Pool, Street Lights, Tennis Court(s)
- UtilitiesCable Available, Electricity Available, Natural Gas Available, Phone Available, Sewer Available, Underground Utilities, Water Available
- SewerPublic Sewer
- Lot DescriptionBack Yard, Front Yard, Pond on Lot, Sprinklers In Front, Sprinklers In Rear, Wooded
- Lot Dimensionsx
- Acres0.69
Exterior Details
Listing Provided Courtesy Of: Atlanta Communities 770-240-2004

This property information delivered from various sources that may include, but not be limited to, county records and the multiple listing service. Although the information is believed to be reliable, it is not warranted and you should not rely upon it without independent verification. Property information is subject to errors, omissions, changes, including price, or withdrawal without notice.
For issues regarding this website, please contact Eyesore at 678.692.8512.
Data Last updated on December 9, 2025 4:03pm







































