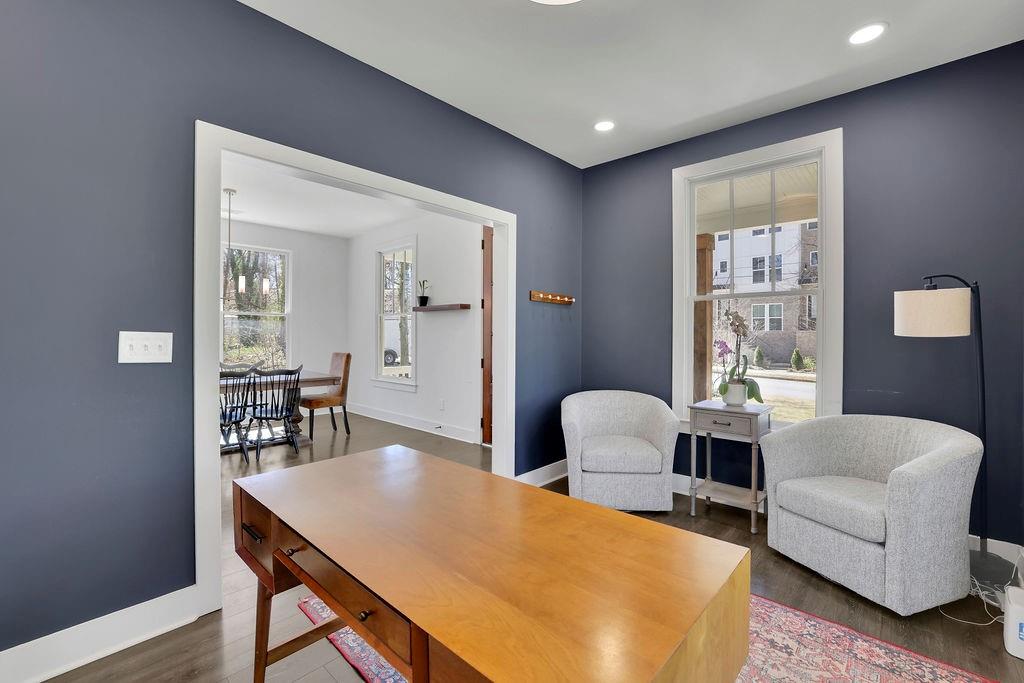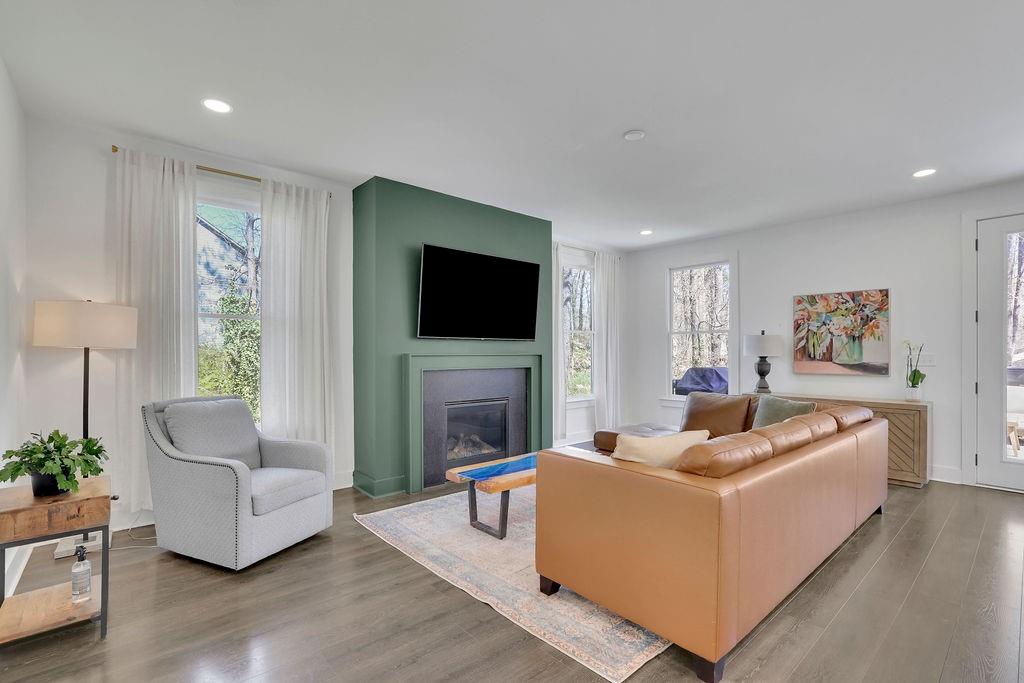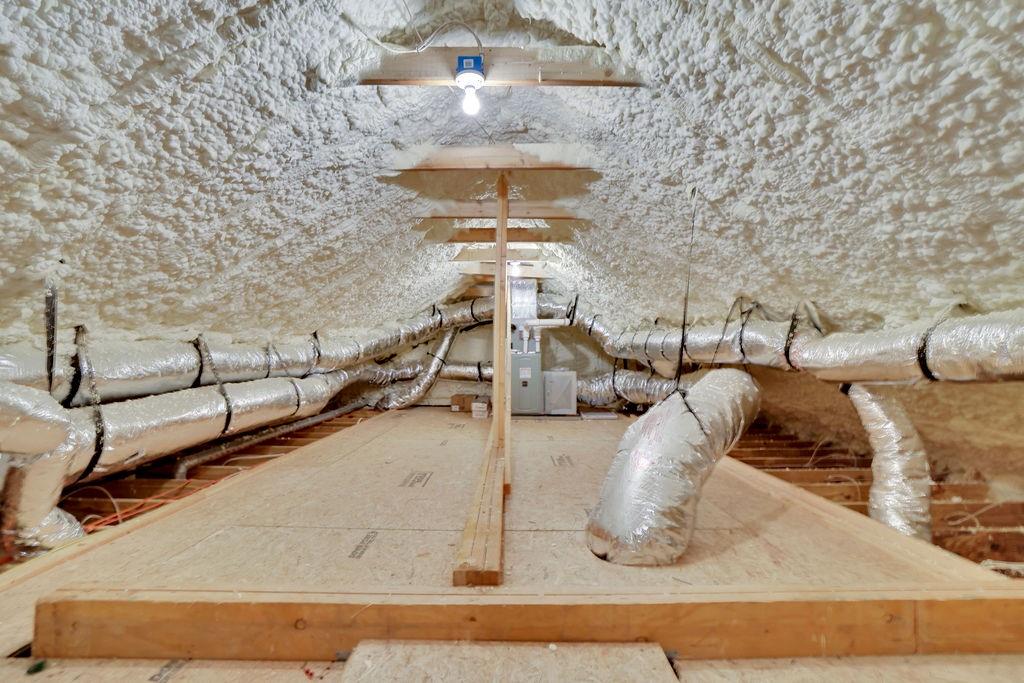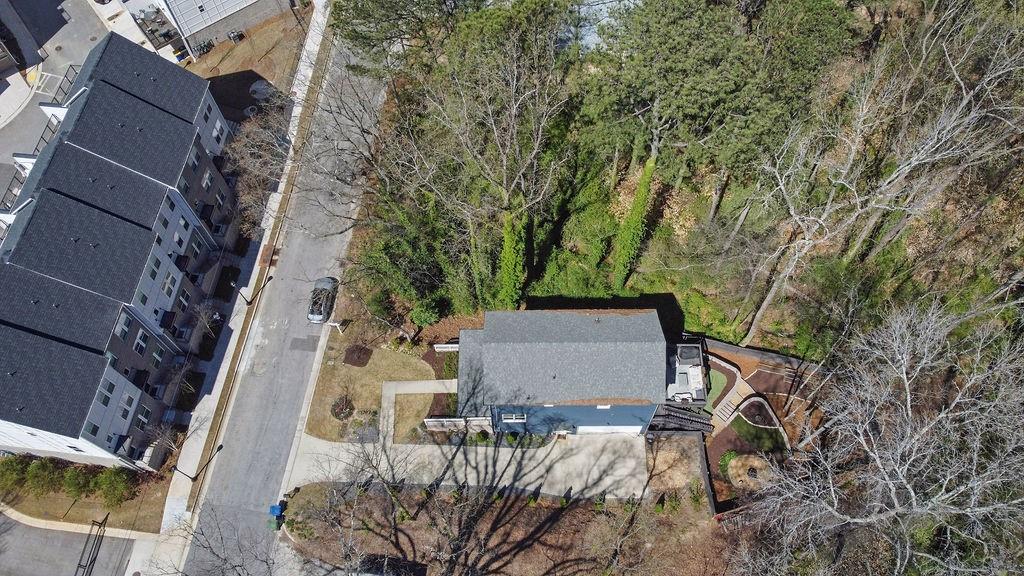1889 Felker Ward Street NW
Atlanta, GA 30318
$740,000
Welcome to the best of Westside living! Designed as the builder’s personal residence, this stunning custom built home is perfectly situated on a spacious and private lot. Step inside to an inviting open foyer, leading to a dining area and a versatile flex space- ideal for a home office, additional living area, or playroom. At the heart of the home, the gourmet kitchen impresses with an 11’x4’ waterfall edge quartz island, two pantries, and stainless steel appliances, including a convection microwave and oven. The open concept design allows the kitchen to flow effortlessly into the light filled family room, with double doors opening to an expansive deck, perfect for indoor/outdoor entertaining. Upstairs, discover a thoughtfully designed layout featuring spacious bedrooms with custom closets and a convenient laundry room. The oversized primary suite is a true retreat, boasting an en-suite bathroom with dual vanities, elegant tile work, and a walk-in closet. The fully fenced backyard is a private oasis, featuring a perennial garden, fire pit, and turf landscaping, creating a low maintenance yet beautiful outdoor escape. The finished terrace level includes a private apartment with a separate entrance, kitchenette with full refrigerator, private bath, and laundry hookup. With a history of consistent rental income between $1,200–$1,300 per month, this space offers fantastic income potential. Additional features of this energy efficient home include spray foam insulation, wood framed windows, and zone controlled temperature settings. Located in highly sought after West Atlanta, this home offers easy access to renowned restaurants, parks, trails along the Chattahoochee River, and major highways (I-285 & I-75). Don’t miss this incredible opportunity to experience the best of Riverside living! Schedule your showing today!
- SubdivisionRiverside
- Zip Code30318
- CityAtlanta
- CountyFulton - GA
Location
- ElementaryFulton - Other
- JuniorFulton - Other
- HighNorth Atlanta
Schools
- StatusActive Under Contract
- MLS #7542204
- TypeResidential
MLS Data
- Bedrooms4
- Bathrooms3
- Half Baths1
- Bedroom DescriptionOversized Master
- RoomsAttic, Office
- FeaturesBookcases, Crown Molding, Double Vanity, Entrance Foyer, High Ceilings 9 ft Lower, High Ceilings 9 ft Upper, Low Flow Plumbing Fixtures, Recessed Lighting, Smart Home, Walk-In Closet(s)
- KitchenBreakfast Bar, Cabinets White, Eat-in Kitchen, Pantry, Stone Counters, View to Family Room
- AppliancesDishwasher, Disposal, Dryer, Electric Water Heater, Energy Star Appliances, Gas Cooktop, Microwave, Range Hood, Refrigerator, Washer
- HVACCeiling Fan(s), Central Air, Dual, Zoned
- Fireplaces1
- Fireplace DescriptionElectric, Great Room
Interior Details
- StyleTraditional
- ConstructionHardiPlank Type, Spray Foam Insulation
- Built In2021
- StoriesArray
- ParkingAttached, Driveway, Garage, Garage Door Opener, Garage Faces Side
- FeaturesLighting, Private Entrance, Private Yard, Rear Stairs
- ServicesNear Schools, Near Shopping, Near Trails/Greenway
- UtilitiesCable Available, Electricity Available, Natural Gas Available, Phone Available, Sewer Available, Underground Utilities, Water Available
- SewerPublic Sewer
- Lot DescriptionBack Yard, Corner Lot, Front Yard, Landscaped, Wooded
- Lot Dimensions39x317x40x310
- Acres0.3581
Exterior Details
Listing Provided Courtesy Of: Mark Spain Real Estate 770-886-9000

This property information delivered from various sources that may include, but not be limited to, county records and the multiple listing service. Although the information is believed to be reliable, it is not warranted and you should not rely upon it without independent verification. Property information is subject to errors, omissions, changes, including price, or withdrawal without notice.
For issues regarding this website, please contact Eyesore at 678.692.8512.
Data Last updated on April 15, 2025 7:57pm























































