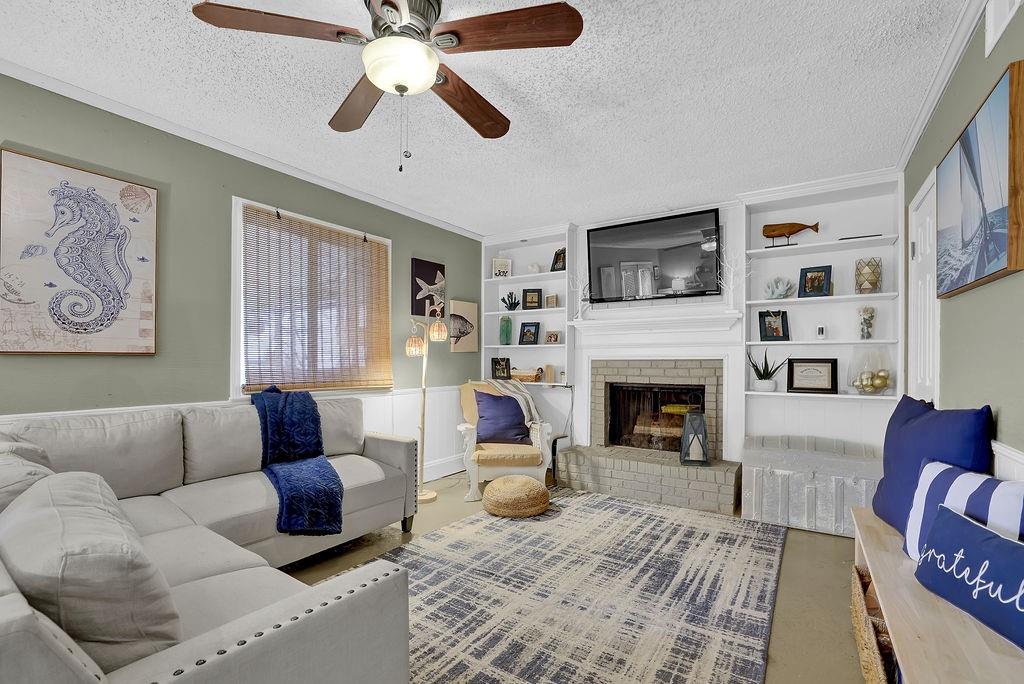4570 Nantucket Drive SW
Lilburn, GA 30047
$375,000
KEY FEATURES| IN-GROUND POOL, POOLSIDE DECK & PERGOLA, SCREENED-IN PATIO WITH CEILING FAN Seize the opportunity to live in this home for functionality and entertainment what you'll see is a cozy multi-split. There is a stone paved walkway and steps to the front porch. Upon entry, ground your feet on fairly new and smooth hardwood and laminate floors. You will make way straight ahead into the recently remodeled kitchen and an open flow down to the finished basement that features built-in bookcases and a half-bathroom. Find entry to the laundry room, garage and screened in patio. All three bedrooms will be found on the top level. Bathrooms feature travertine tile shower/tub combos. You will feel right at home and get to spend the long summer days pool-side. What you'll hear is Peace and quietness, in a well-established and mature neighborhood. A hidden gem in a neighborhood with cleanliness and character. Location conveniences, Less than 2 mi from Knight Elementary, across the street from Trickum Middle School, Centered in the middle around Stone Mountain Park, I-85, and FiveForks. Brand new pool cover. The middle school is walking distance. You can walk to Lilburn park and to fine dining at 1910 and Bubbly Goat, just opened up on the square.
- SubdivisionNantucket
- Zip Code30047
- CityLilburn
- CountyGwinnett - GA
Location
- StatusActive Under Contract
- MLS #7542234
- TypeResidential
- SpecialSold As/Is
MLS Data
- Bedrooms3
- Bathrooms2
- Half Baths1
- BasementDaylight, Exterior Entry, Finished, Finished Bath, Partial, Walk-Out Access
- FeaturesDisappearing Attic Stairs, Entrance Foyer
- KitchenCabinets Other, Eat-in Kitchen, Pantry
- AppliancesDishwasher, Disposal, Electric Range, Gas Water Heater, Microwave
- HVACCeiling Fan(s), Central Air
- Fireplaces1
- Fireplace DescriptionBasement
Interior Details
- StyleTraditional
- ConstructionWood Siding
- Built In1976
- StoriesArray
- PoolIn Ground, Salt Water
- ParkingAttached, Driveway, Garage, Garage Faces Front, Level Driveway
- ServicesClubhouse, Near Schools, Pool, Street Lights, Tennis Court(s)
- UtilitiesCable Available, Electricity Available, Phone Available, Sewer Available, Underground Utilities, Water Available
- SewerSeptic Tank
- Lot DescriptionBack Yard, Front Yard, Level
- Lot Dimensions98x182x99x182
- Acres0.42
Exterior Details
Listing Provided Courtesy Of: Mark Spain Real Estate 770-886-9000

This property information delivered from various sources that may include, but not be limited to, county records and the multiple listing service. Although the information is believed to be reliable, it is not warranted and you should not rely upon it without independent verification. Property information is subject to errors, omissions, changes, including price, or withdrawal without notice.
For issues regarding this website, please contact Eyesore at 678.692.8512.
Data Last updated on May 22, 2025 2:30pm














































