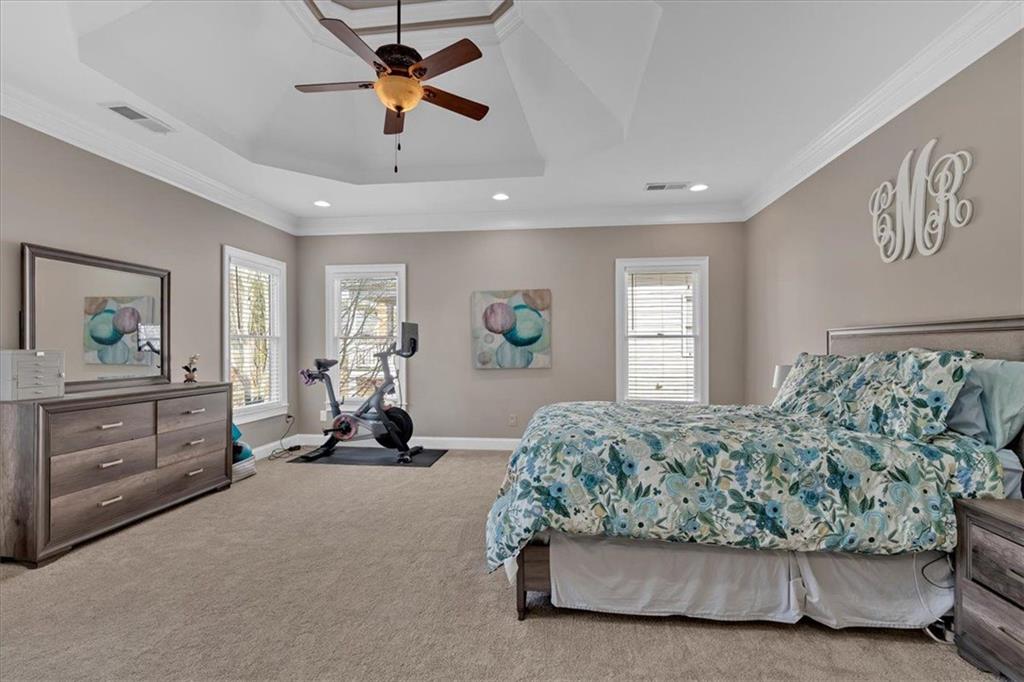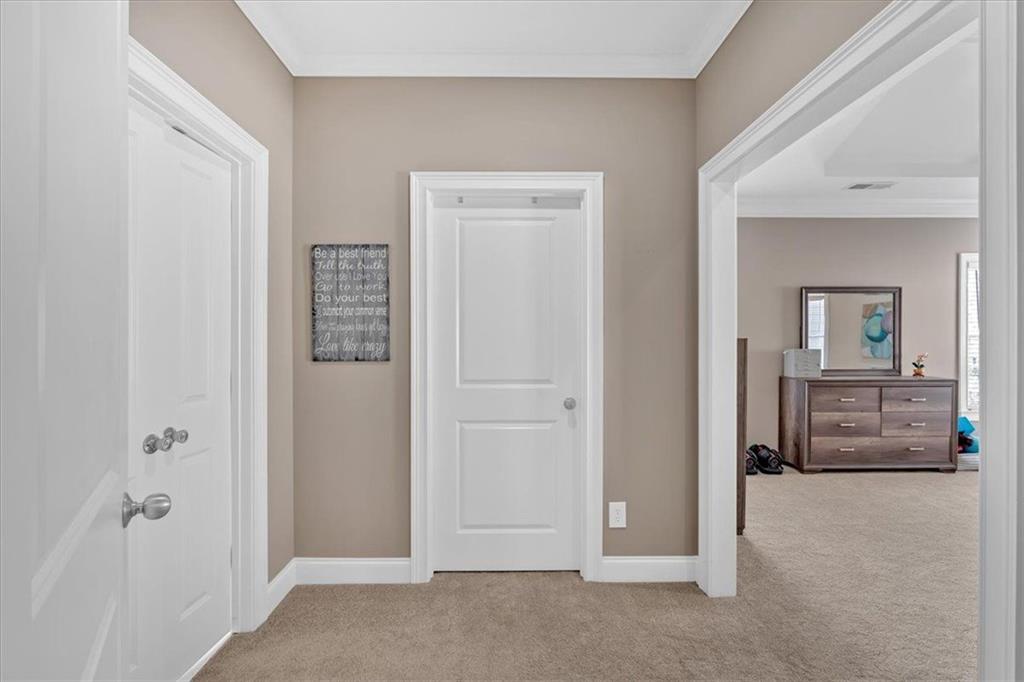586 Shoal Mill Road SW
Smyrna, GA 30082
$675,000
Welcome to this beautifully updated home offering modern convenience and exceptional entertainment space. Step inside to an open-concept home that features a family room with rock fireplace and spacious kitchen perfect for gatherings. The eat-in kitchen with breakfast bar and stainless steel appliances is connected to the large dining room by a convenient butlers pantry. Upstairs, you'll find all four bedrooms, including a oversized primary suite with a spa-like bath. Two secondary bedrooms share a convenient Jack-and-Jill bathroom, while a guest room offers an ensuite bath for ultimate comfort. The real showstopper is the backyard oasis! Designed for entertaining, it incorporates a built-in gas grill island, patio, firepit, and a pull-down movie screen—perfect for outdoor movie nights. Plus, garage is equipped with electric vehicle charger. Replacements and upgrades since 2023: refrigerator, dishwasher, built-in microwave, water heater, main area flooring, windows on front half of home, upstairs carpet and exterior paint. Roof is 5 yrs old. Located on a level lot with easy access to highways, shopping, and dining, this home is a true gem! Don’t miss your chance to own this incredible home—schedule your showing today! Preferred lender offering $1500 towards closing costs (restrictions apply).
- SubdivisionBarnes Mill
- Zip Code30082
- CitySmyrna
- CountyCobb - GA
Location
- ElementaryRussell - Cobb
- JuniorFloyd
- HighSouth Cobb
Schools
- StatusActive
- MLS #7542364
- TypeResidential
MLS Data
- Bedrooms4
- Bathrooms3
- Half Baths1
- Bedroom DescriptionOversized Master
- RoomsAttic, Family Room
- FeaturesBookcases, Coffered Ceiling(s), Disappearing Attic Stairs, Crown Molding, Entrance Foyer, High Ceilings 10 ft Main, High Ceilings 9 ft Upper, High Speed Internet, Walk-In Closet(s)
- KitchenBreakfast Bar, Cabinets Stain, Eat-in Kitchen, Kitchen Island, Pantry, Stone Counters, View to Family Room
- AppliancesDishwasher, Disposal, Double Oven, Gas Range, Gas Water Heater, Microwave, Self Cleaning Oven
- HVACCentral Air, Ceiling Fan(s)
- Fireplaces1
- Fireplace DescriptionFamily Room
Interior Details
- StyleCraftsman, Traditional
- ConstructionBrick, Brick Front, Frame
- Built In2006
- StoriesArray
- ParkingAttached, Garage, Garage Door Opener, Electric Vehicle Charging Station(s), Garage Faces Front, Kitchen Level, Level Driveway
- FeaturesGas Grill, Rain Gutters
- ServicesClubhouse, Homeowners Association, Near Shopping, Park, Playground, Pool, Tennis Court(s)
- UtilitiesCable Available, Electricity Available, Natural Gas Available, Phone Available, Sewer Available, Underground Utilities, Water Available
- SewerPublic Sewer
- Lot DescriptionBack Yard, Landscaped, Level, Sprinklers In Front, Sprinklers In Rear
- Lot Dimensionsx
- Acres0.19
Exterior Details
Listing Provided Courtesy Of: Atlanta Communities Real Estate Brokerage 770-240-2007

This property information delivered from various sources that may include, but not be limited to, county records and the multiple listing service. Although the information is believed to be reliable, it is not warranted and you should not rely upon it without independent verification. Property information is subject to errors, omissions, changes, including price, or withdrawal without notice.
For issues regarding this website, please contact Eyesore at 678.692.8512.
Data Last updated on April 29, 2025 1:46am







































