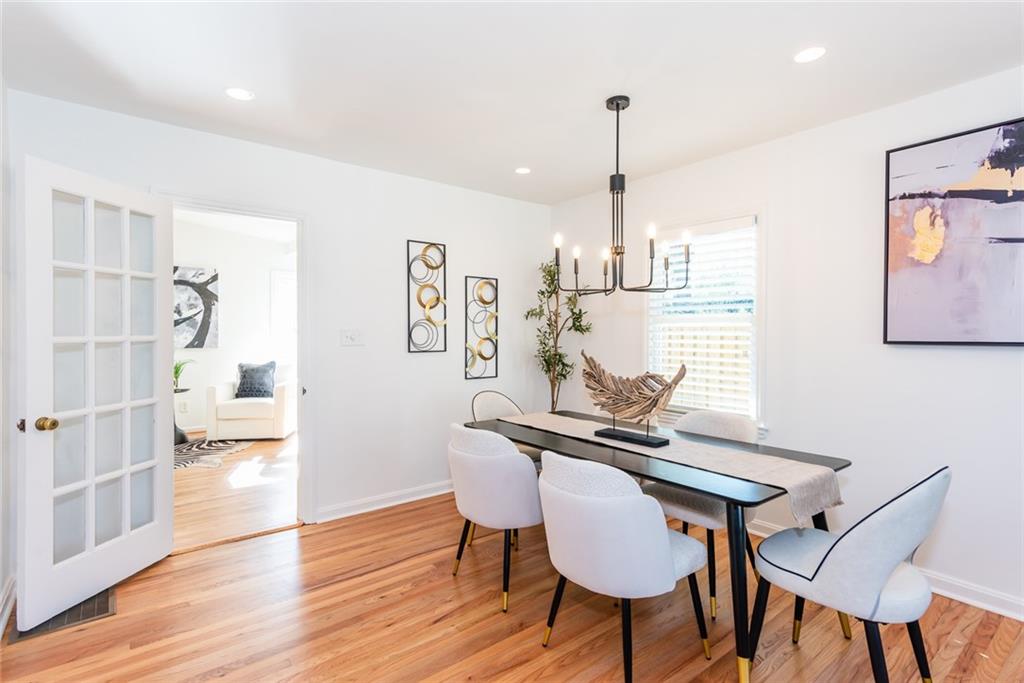247 Heaton Park Drive
Atlanta, GA 30030
$765,000
Live within walking distance of Emory University and Fernbank Elementary school in this feature-rich renovated hilltop ranch in the sought-after Chelsea Heights neighborhood of Druid Hills. From the moment you arrive, you’ll be captivated by this home's elegant curb appeal and thoughtful design. Walk through the foyer into the large light-filled living room covered in recently refinished hardwood floors. Enjoy the renovated kitchen with a view to the family room plus new pendant lights, custom wood cabinets, quartz countertops and stainless steel appliances. An oversized master suite complete with walk-in-closet and spacious master bathroom also enjoys access to a rear screen porch opening up on a level fenced back yard. For those who crave productivity and privacy, a custom-built exterior office space offers a peaceful retreat just steps from your door — ideal for remote work or creative pursuits. Plus, a whole-house generator ensures uninterrupted comfort and peace of mind, no matter the weather. Parking abounds in both a carport and a garage that could also serve as a workshop. Whether you're savoring your morning coffee in the light-filled living space or enjoying the versatility of the outdoor office, every detail has been crafted to elevate your lifestyle. Close to the CDC, Emory Hospital, Downtown Decatur, Emory Village, Fernbank Science Center, the Joseph Maxwell Cleland Atlanta VA Medical Center, and Druid Hills high school. Don’t miss the chance to make this extraordinary property your own!
- SubdivisionChelsey Heights
- Zip Code30030
- CityAtlanta
- CountyDekalb - GA
Location
- ElementaryFernbank
- JuniorDruid Hills
- HighDruid Hills
Schools
- StatusActive Under Contract
- MLS #7542365
- TypeResidential
MLS Data
- Bedrooms3
- Bathrooms2
- Bedroom DescriptionMaster on Main, Oversized Master, Roommate Floor Plan
- RoomsFamily Room
- BasementCrawl Space
- FeaturesEntrance Foyer, Low Flow Plumbing Fixtures, Vaulted Ceiling(s), Recessed Lighting, Double Vanity
- KitchenBreakfast Bar, Cabinets Stain, Solid Surface Counters, Stone Counters, Eat-in Kitchen, Pantry, View to Family Room
- AppliancesDishwasher, Disposal, Refrigerator, Gas Range, Microwave
- HVACCeiling Fan(s), Central Air, Electric
Interior Details
- StyleRanch
- ConstructionBrick, Brick 4 Sides
- Built In1953
- StoriesArray
- ParkingCovered, Carport, Driveway, Garage Door Opener, Detached, Garage
- FeaturesLighting, Rain Gutters, Storage
- UtilitiesCable Available, Electricity Available, Natural Gas Available, Phone Available, Sewer Available, Water Available
- SewerPublic Sewer
- Lot DescriptionBack Yard, Cleared, Level, Front Yard
- Lot Dimensions210x70
- Acres0.3
Exterior Details
Listing Provided Courtesy Of: Maximum One Executive Realtors 770-835-4311

This property information delivered from various sources that may include, but not be limited to, county records and the multiple listing service. Although the information is believed to be reliable, it is not warranted and you should not rely upon it without independent verification. Property information is subject to errors, omissions, changes, including price, or withdrawal without notice.
For issues regarding this website, please contact Eyesore at 678.692.8512.
Data Last updated on October 3, 2025 12:17pm






































