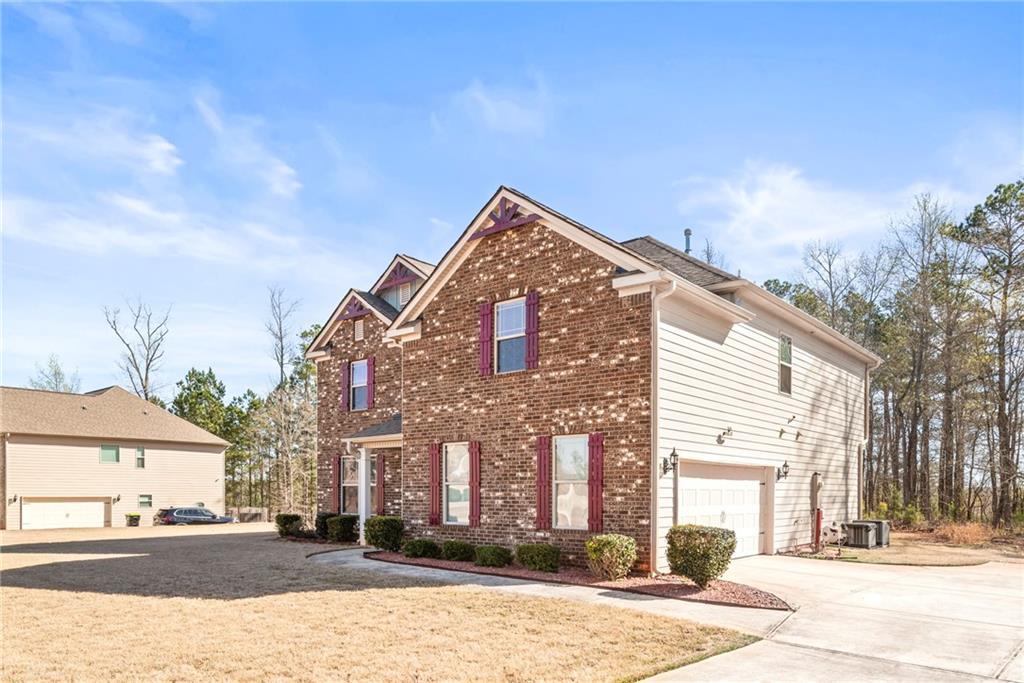12348 Hillcrest Drive
Hampton, GA 30228
$420,000
Welcome home to the coveted community of Waterpointe in Hampton, Georgia! This expansive 5-bedroom, 3-bathroom traditional home offers everything you could want and more. Upon entering, you're welcomed by a stunning 2-story foyer, flooding the space with natural light. The formal dining room is perfect for special gatherings. The spacious kitchen boasts nearly-new stainless steel high-end appliances, granite countertops, and abundant cabinetry, complemented by an eat-in breakfast area. Overlooking the kitchen is a massive family room with a cozy gas fireplace, ideal for relaxing evenings. On the main level, you'll also find a full bathroom and a guestroom, which can double as a home office. Upstairs, four generously sized bedrooms await. One of the secondary bedrooms is large enough to be used as a media or playroom, offering endless possibilities. The oversized primary suite features a luxurious soaking tub, tiled walk-in shower, and a spacious walk-in closet. Step outside to enjoy the private, flat backyard, perfect for entertaining or relaxing on the deck. The nearly one-acre lot offers plenty of opportunities for outdoor activities. While the home is move-in ready, it may benefit from a fresh interior paint job and potential carpet replacement, allowing you to customize it to your style. Conveniently located near Downtown Hampton, Atlanta Motor Speedway, McBrayer Park, Newman Wetlands, and numerous shopping and dining options, this home truly has it all. Don't miss out on this incredible opportunity. Schedule your tour today and see the possibilities for yourself!
- SubdivisionWaterpointe
- Zip Code30228
- CityHampton
- CountyClayton - GA
Location
- ElementaryRivers Edge
- JuniorEddie White
- HighLovejoy
Schools
- StatusActive
- MLS #7542394
- TypeResidential
MLS Data
- Bedrooms5
- Bathrooms3
- Bedroom DescriptionOversized Master, Roommate Floor Plan
- RoomsAttic
- FeaturesDouble Vanity, Entrance Foyer 2 Story, High Ceilings 9 ft Main, High Speed Internet, Recessed Lighting, Tray Ceiling(s), Walk-In Closet(s)
- KitchenCabinets Stain, Eat-in Kitchen, Pantry, Stone Counters, View to Family Room
- AppliancesDishwasher, Gas Range, Gas Water Heater, Microwave, Refrigerator
- HVACCeiling Fan(s), Central Air
- Fireplaces1
- Fireplace DescriptionFamily Room, Gas Starter
Interior Details
- StyleTraditional
- ConstructionHardiPlank Type
- Built In2018
- StoriesArray
- ParkingAttached, Driveway, Garage
- FeaturesAwning(s), Lighting, Private Yard
- UtilitiesCable Available, Electricity Available, Natural Gas Available, Phone Available, Sewer Available, Underground Utilities
- SewerPublic Sewer
- Lot DescriptionBack Yard, Front Yard, Landscaped, Level, Wooded
- Lot Dimensionsx 150
- Acres1.0284
Exterior Details
Listing Provided Courtesy Of: Ansley Real Estate| Christie's International Real Estate 404-480-4663

This property information delivered from various sources that may include, but not be limited to, county records and the multiple listing service. Although the information is believed to be reliable, it is not warranted and you should not rely upon it without independent verification. Property information is subject to errors, omissions, changes, including price, or withdrawal without notice.
For issues regarding this website, please contact Eyesore at 678.692.8512.
Data Last updated on January 7, 2026 6:35pm














































