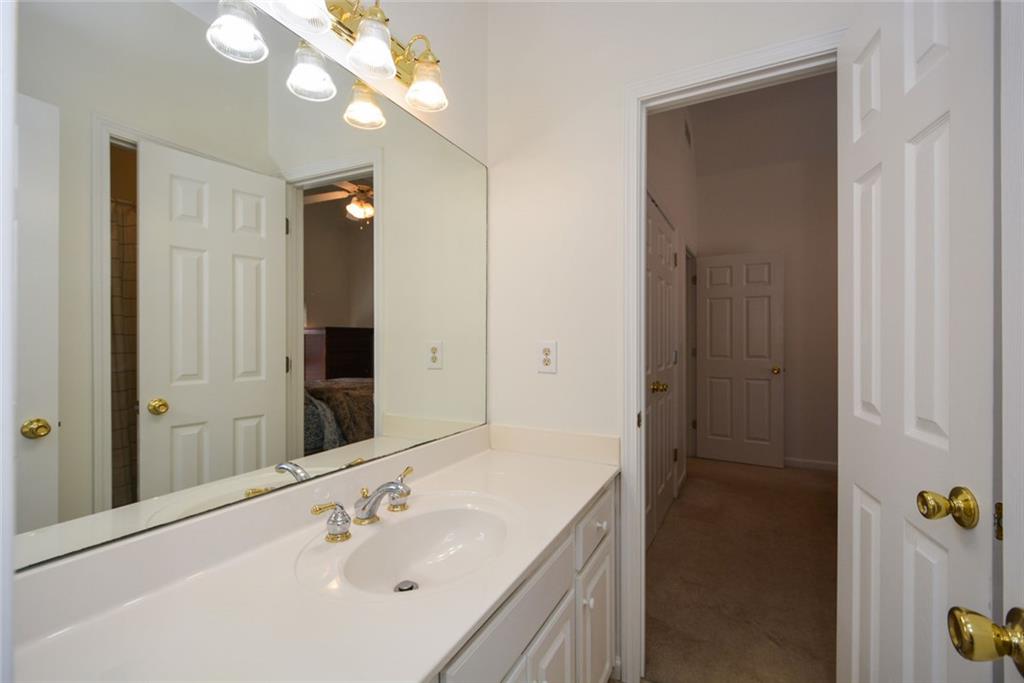305 Collegiate Drive
Powder Springs, GA 30127
$699,900
Welcome to this stunning West Cobb home, offering 5 bedrooms, 4 bathrooms, and a versatile bonus room upstairs that could serve as a 6th bedroom! Nestled in the highly sought-after Harrison High School district, this home sits on a huge .967 acre lot and provides the perfect blend of elegance, comfort, and convenience. This home was built for entertaining from the moment you step in the front door. The main level features a bedroom and full bathroom, perfect for guests or multi-generational living. Enjoy a formal living room and dining room to host your guests, along with a newly renovated kitchen featuring sleek countertops, stylish cabinetry & modern finishes, a large breakfast area, and an open flow into the family room with a romantic fireplace. PLUS an expansive sunroom that offers the perfect retreat for year-round enjoyment. Upstairs, the huge master suite awaits with a spa-like master bath and a large walk-in closet. Three additional bedrooms & two full bathrooms means room for everyone! Additionally you will find a spacious bonus room over the garage that provides both additional space and flexibility for a home office, playroom, or additional guest space. Situated in this prime West Cobb location, this home is just minutes from top-rated schools, shopping, dining, and more. Don’t miss this incredible opportunity—schedule your showing today!
- SubdivisionWest Princeton
- Zip Code30127
- CityPowder Springs
- CountyCobb - GA
Location
- ElementaryVaughan
- JuniorLost Mountain
- HighHarrison
Schools
- StatusActive
- MLS #7542438
- TypeResidential
MLS Data
- Bedrooms5
- Bathrooms4
- Bedroom DescriptionOversized Master, Roommate Floor Plan, Split Bedroom Plan
- RoomsAttic, Bonus Room, Computer Room, Den, Dining Room, Laundry, Library, Office, Sun Room
- FeaturesCrown Molding, Double Vanity, Entrance Foyer 2 Story, High Speed Internet, Walk-In Closet(s), Tray Ceiling(s)
- KitchenBreakfast Bar, Breakfast Room, Cabinets White, Eat-in Kitchen, Solid Surface Counters, View to Family Room
- AppliancesDishwasher
- HVACCentral Air, Ceiling Fan(s), Electric
- Fireplaces1
- Fireplace DescriptionFactory Built, Family Room, Great Room, Gas Starter, Raised Hearth
Interior Details
- StyleTraditional
- ConstructionBrick 3 Sides, Cement Siding, Brick
- Built In2002
- StoriesArray
- ParkingAttached, Garage Faces Side, Kitchen Level, Level Driveway, Garage
- FeaturesPrivate Yard
- ServicesHomeowners Association, Near Schools, Near Shopping, Street Lights
- UtilitiesCable Available, Electricity Available, Natural Gas Available, Sewer Available, Water Available
- SewerPublic Sewer
- Lot DescriptionBack Yard, Front Yard, Landscaped, Level, Private
- Lot Dimensions107x452x56x412
- Acres0.968
Exterior Details
Listing Provided Courtesy Of: BHGRE Metro Brokers 404-843-2500

This property information delivered from various sources that may include, but not be limited to, county records and the multiple listing service. Although the information is believed to be reliable, it is not warranted and you should not rely upon it without independent verification. Property information is subject to errors, omissions, changes, including price, or withdrawal without notice.
For issues regarding this website, please contact Eyesore at 678.692.8512.
Data Last updated on July 5, 2025 12:32pm



















































