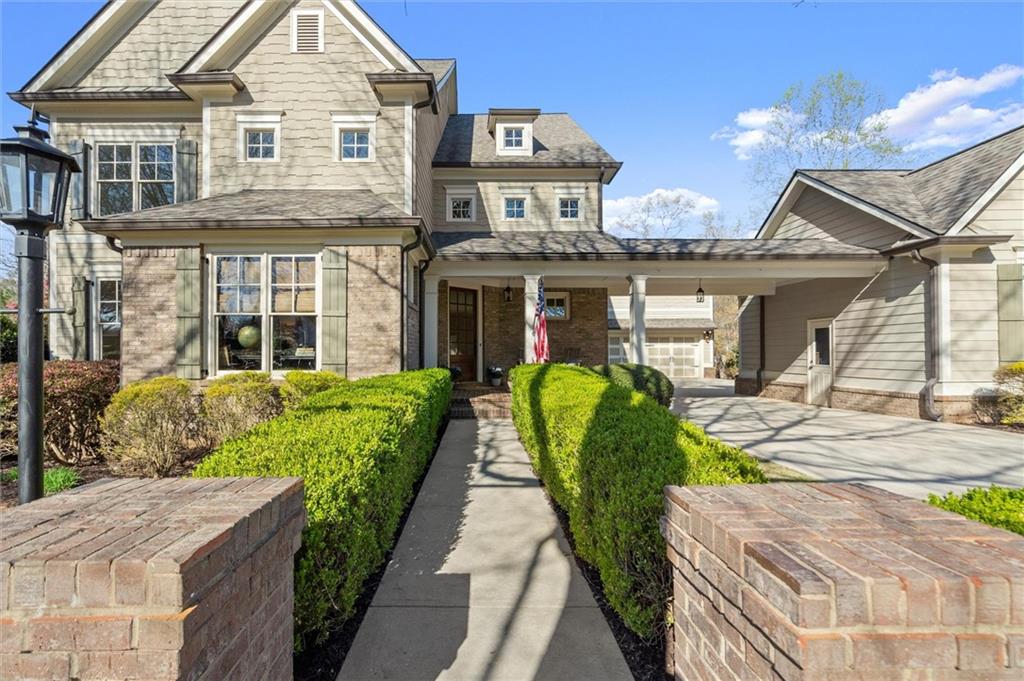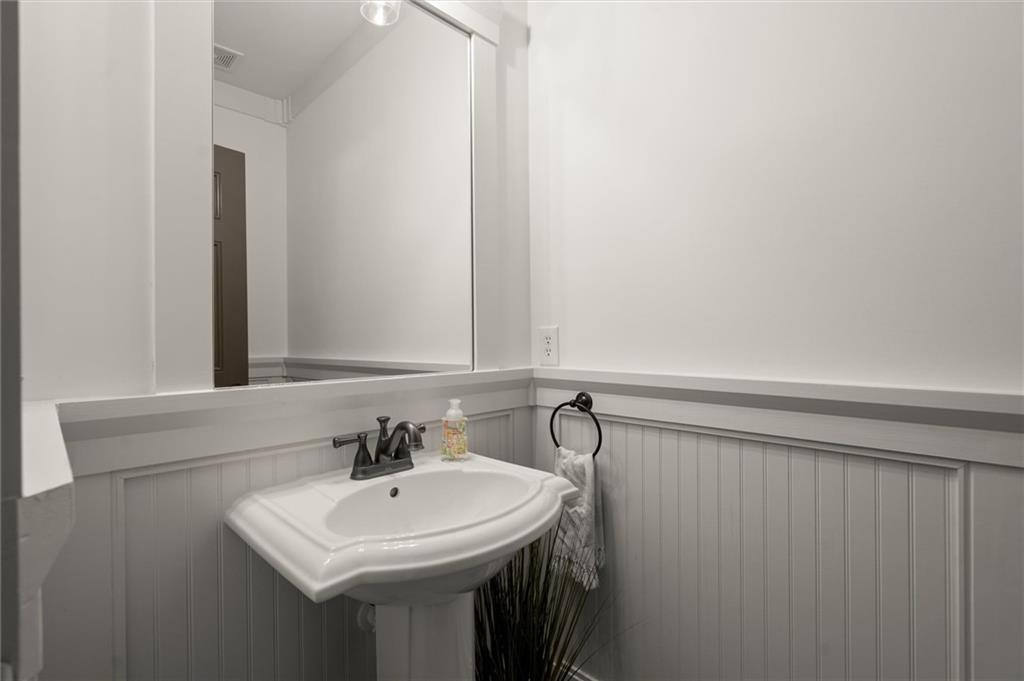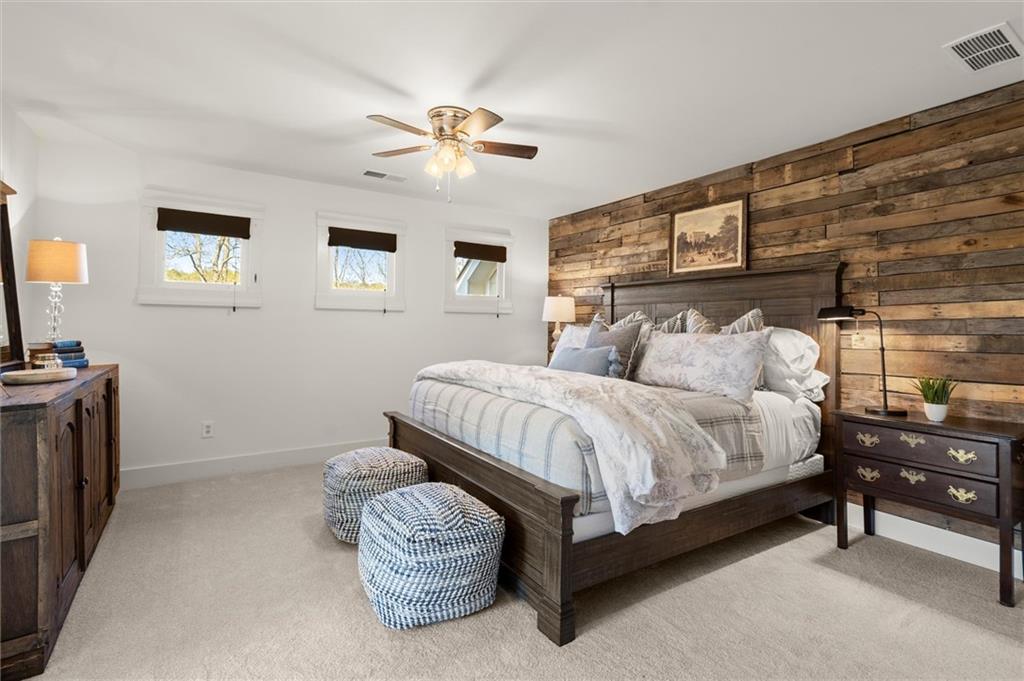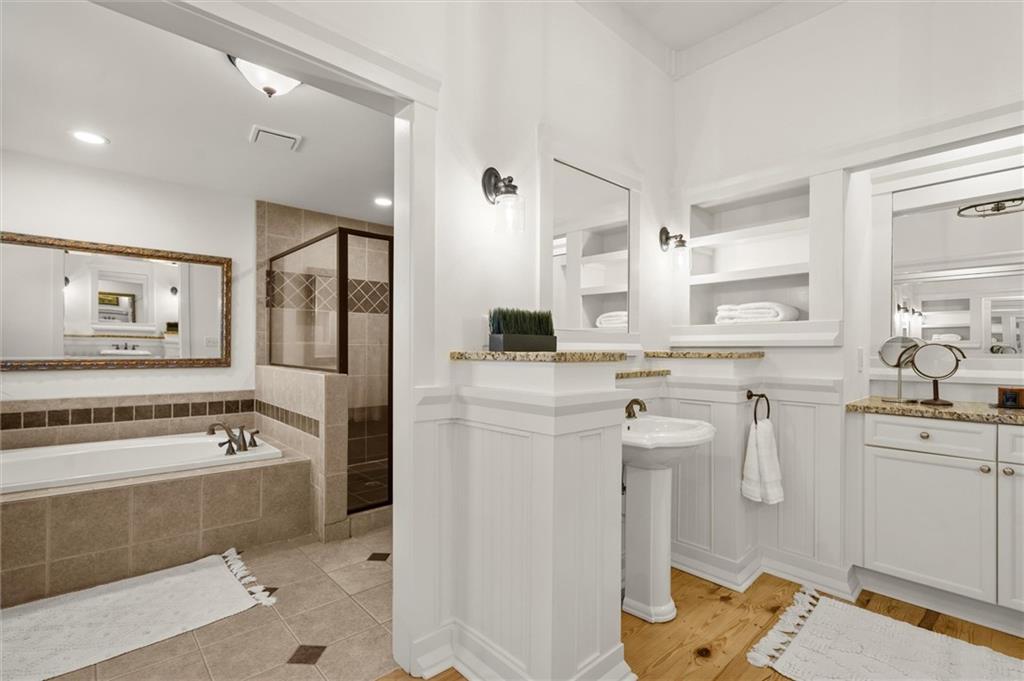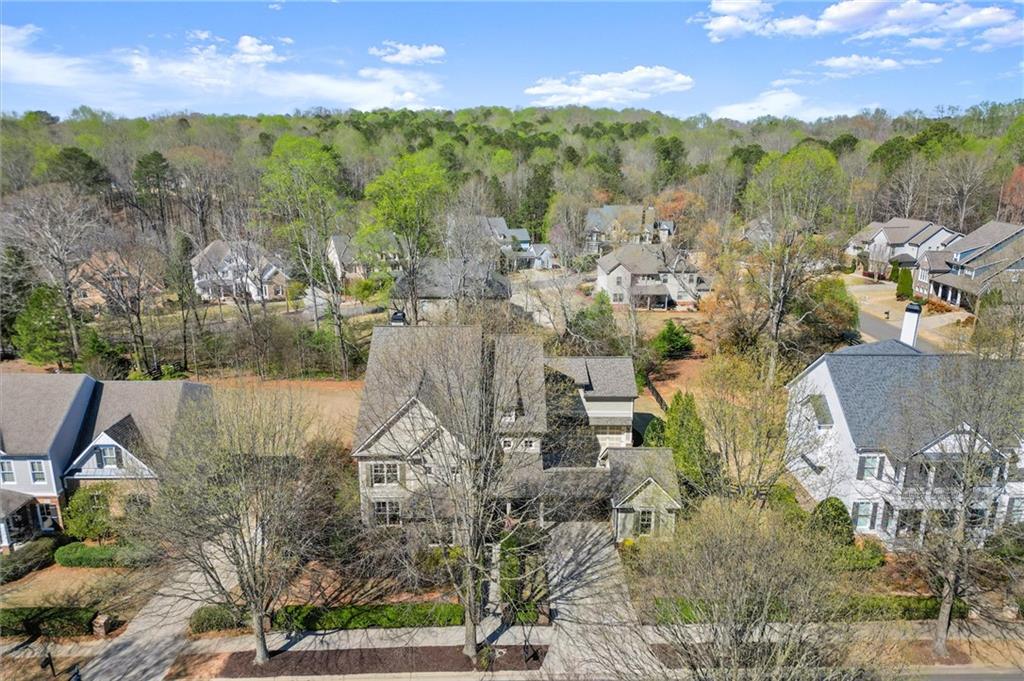342 Carmichael Circle
Canton, GA 30115
$925,000
Welcome to 342 Carmichael Circle, nestled in the prestigious Carmichael Farms community. This distinguished Jeremy Rutenberg plan features five-bedroom, five-and-a-half-bath and offers an unparalleled blend of character and comfort. Thoughtfully designed with high-end finishes, this custom home is perfect for those seeking both elegance and functionality. Greeted by a gracious foyer that leads into an expansive open-concept living space. The chef’s kitchen serves as the heart of the home, featuring a large center island, double ovens, walk-in pantry, gas cooktop and a seamless flow into the dining and living areas—ideal for both entertaining and everyday living. The primary suite is a private oasis, complete with a sitting area, spa-inspired ensuite with a soaking tub, dual vanities, and oversized his|her walk-in closets. Additional bedrooms are generously sized, each with their own en-suite or direct bathroom access, offering comfort and privacy for family and guests. Two flex spaces are currently being used as a home office + a study...wonderful if you have two working from home. Outdoor living is a charm- front porch overlooks a tree lined street complete with gas lanterns + a covered deck perfect for entertaining, and a beautifully landscaped yard that enhances the property’s curb appeal. Situated on a generous lot, this home is within a stone's throw to Carmichael Farms’ premier community amenities, including resort-style swimming, tennis courts, a fitness center, and scenic walking trails. Experience the perfect blend of luxury, convenience, and community in this stunning home. Don’t miss this rare Rutenberg opportunity!
- SubdivisionCarmichael Farms
- Zip Code30115
- CityCanton
- CountyCherokee - GA
Location
- ElementaryAvery
- JuniorCreekland - Cherokee
- HighCreekview
Schools
- StatusPending
- MLS #7542441
- TypeResidential
MLS Data
- Bedrooms5
- Bathrooms5
- Half Baths1
- RoomsBasement, Family Room, Library
- BasementBath/Stubbed, Daylight, Exterior Entry, Interior Entry, Unfinished, Walk-Out Access
- FeaturesBookcases, Coffered Ceiling(s), Crown Molding, Double Vanity, Entrance Foyer 2 Story, High Ceilings 10 ft Main, High Ceilings 10 ft Upper, His and Hers Closets, Recessed Lighting, Walk-In Closet(s)
- KitchenBreakfast Bar, Breakfast Room, Cabinets White, Kitchen Island, Pantry Walk-In, Stone Counters, View to Family Room
- AppliancesDishwasher, Disposal, Double Oven, Gas Range, Gas Water Heater, Microwave, Self Cleaning Oven
- HVACCeiling Fan(s), Central Air, Zoned
- Fireplaces1
- Fireplace DescriptionFamily Room, Gas Starter, Stone
Interior Details
- StyleCraftsman, Traditional
- ConstructionBrick, Cement Siding, HardiPlank Type
- Built In2006
- StoriesArray
- ParkingAttached, Detached, Driveway, Garage, Garage Door Opener, Level Driveway
- FeaturesGarden
- ServicesClubhouse, Fitness Center, Homeowners Association, Near Schools, Near Shopping, Playground, Pool, Sidewalks, Street Lights, Tennis Court(s)
- UtilitiesCable Available, Electricity Available, Natural Gas Available
- SewerPublic Sewer
- Lot DescriptionBack Yard, Front Yard, Landscaped, Level
- Lot Dimensionsx
- Acres0.46
Exterior Details
Listing Provided Courtesy Of: Keller Williams Realty Partners 678-494-0644

This property information delivered from various sources that may include, but not be limited to, county records and the multiple listing service. Although the information is believed to be reliable, it is not warranted and you should not rely upon it without independent verification. Property information is subject to errors, omissions, changes, including price, or withdrawal without notice.
For issues regarding this website, please contact Eyesore at 678.692.8512.
Data Last updated on December 9, 2025 4:03pm


