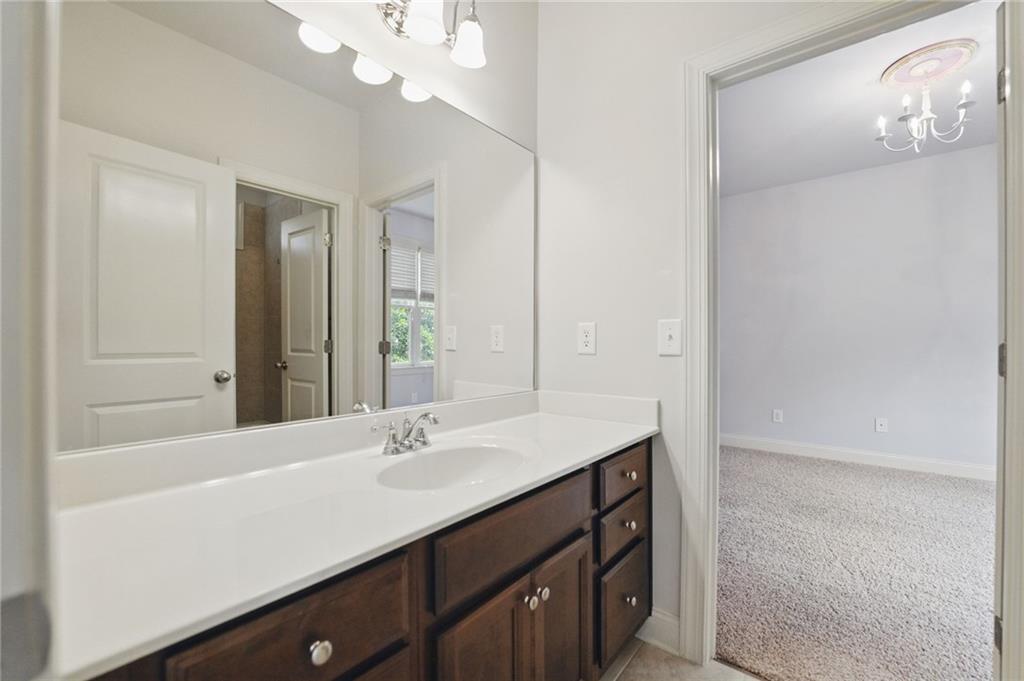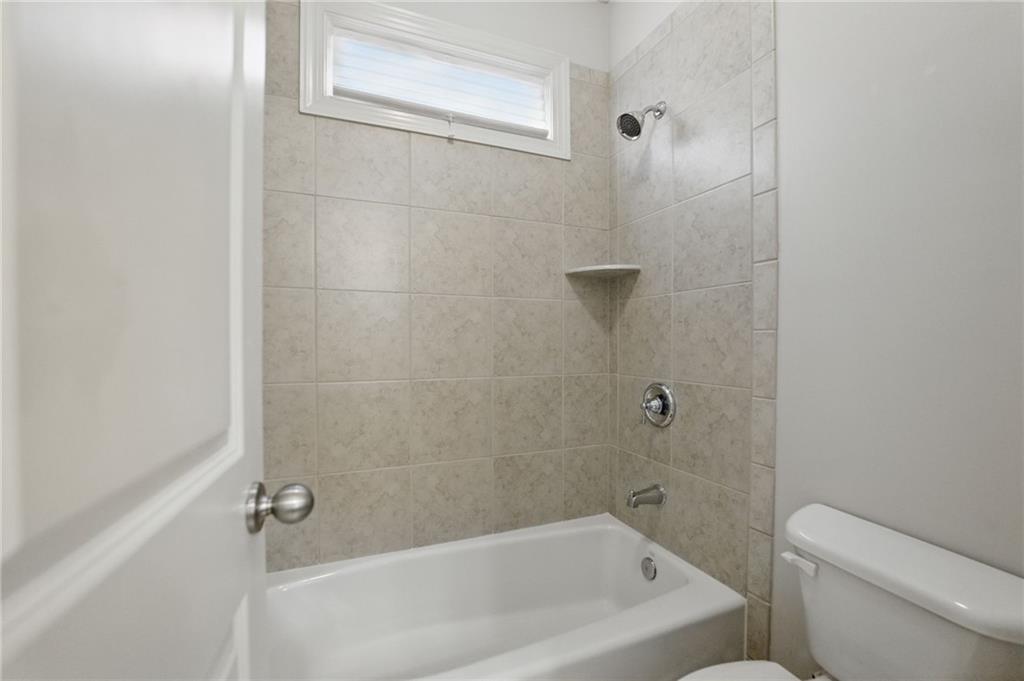627 Warsaw Road
Roswell, GA 30075
$885,000
This is the home you’re looking for! Welcome to this stunning 5-bedroom, 3.5-bathroom Craftsman-style retreat, where timeless charm meets modern convenience. From the moment you step inside, you'll be captivated by the towering vaulted ceilings and rich hardwood floors that create a warm and inviting atmosphere. The main-level master suite is a true oasis, featuring a spa-like en-suite with a whirlpool tub—the perfect place to unwind. The heart of the home boasts a gourmet kitchen with granite countertops, overlooking a cozy keeping room with its own fireplace—ideal for gatherings. A second fireplace in the living room adds to the home’s charm and elegance. Upstairs, a private teen suite provides an excellent space for guests or family members, while the spacious finished basement offers endless possibilities—whether you need a media room, gym, or additional living space. Step outside to enjoy the backyard deck overlooking an enormous fenced-in backyard, perfect for entertaining, pets, or simply enjoying the outdoors. This home is truly move-in ready, and its location is second to none! Just a few blocks from the NEW Southern Post, Canton Street, Grimes Bridge Park, playgrounds, an aquatic center, scenic hiking trails, and the local library—all within walking distance, and Downtown Roswell is only 1 mile down the road. Nestled in the heart of it all, this home offers the perfect blend of convenience and community. With no HOA, yet a welcoming and close-knit neighborhood, you get the best of both worlds! With its thoughtful layout, luxurious details, and ample space, this home is truly a must-see. Don't miss your chance to own this one-of-a-kind property—schedule your private tour today!
- Zip Code30075
- CityRoswell
- CountyFulton - GA
Location
- ElementaryVickery Mill
- JuniorElkins Pointe
- HighRoswell
Schools
- StatusActive
- MLS #7542509
- TypeResidential
MLS Data
- Bedrooms5
- Bathrooms4
- Half Baths1
- Bedroom DescriptionMaster on Main, Oversized Master, Roommate Floor Plan
- BasementDaylight, Exterior Entry, Finished, Finished Bath, Full, Interior Entry
- FeaturesBookcases, Cathedral Ceiling(s), Crown Molding, Double Vanity, Entrance Foyer, High Ceilings 9 ft Lower, High Ceilings 9 ft Upper, High Ceilings 10 ft Main, Vaulted Ceiling(s), Walk-In Closet(s)
- KitchenBreakfast Bar, Breakfast Room, Cabinets Stain, Keeping Room, Pantry, Stone Counters, View to Family Room
- AppliancesDishwasher, Disposal, Double Oven, Electric Oven/Range/Countertop, Gas Cooktop, Gas Range, Microwave
- HVACCeiling Fan(s), Central Air
- Fireplaces2
- Fireplace DescriptionGas Log, Keeping Room, Living Room
Interior Details
- StyleCraftsman
- ConstructionHardiPlank Type
- Built In2006
- StoriesArray
- ParkingDriveway, Garage, Garage Faces Side, Kitchen Level
- ServicesSidewalks
- UtilitiesCable Available, Electricity Available, Natural Gas Available, Phone Available, Sewer Available, Underground Utilities, Water Available
- SewerPublic Sewer
- Lot DescriptionBack Yard, Level
- Lot Dimensionsx
- Acres0.701
Exterior Details
Listing Provided Courtesy Of: Atlanta Communities 770-240-2005

This property information delivered from various sources that may include, but not be limited to, county records and the multiple listing service. Although the information is believed to be reliable, it is not warranted and you should not rely upon it without independent verification. Property information is subject to errors, omissions, changes, including price, or withdrawal without notice.
For issues regarding this website, please contact Eyesore at 678.692.8512.
Data Last updated on May 1, 2025 5:23pm










































































