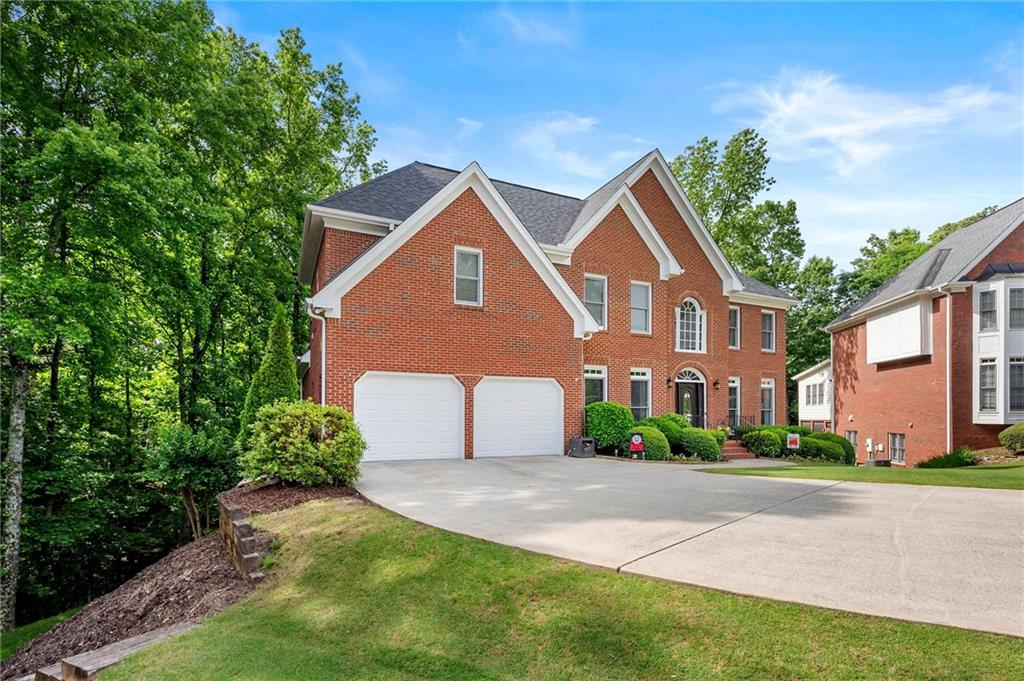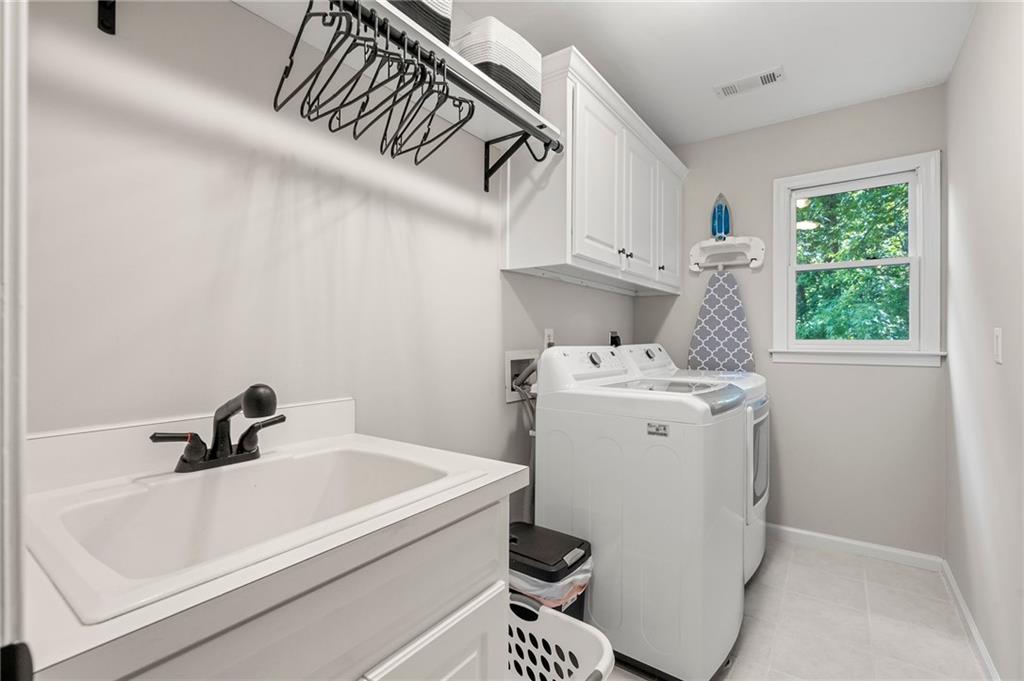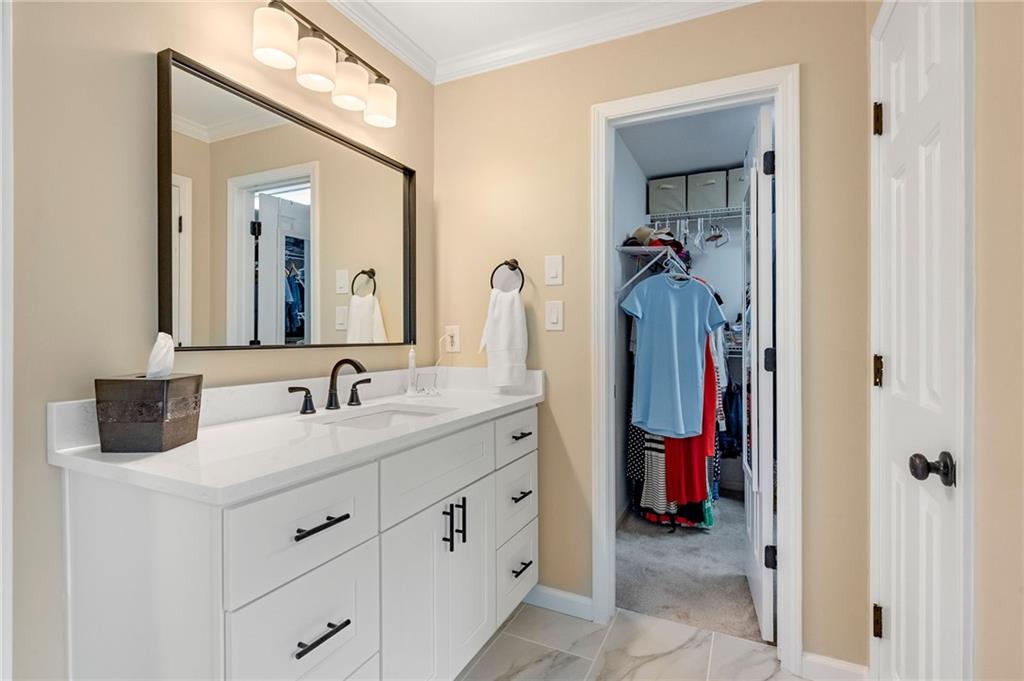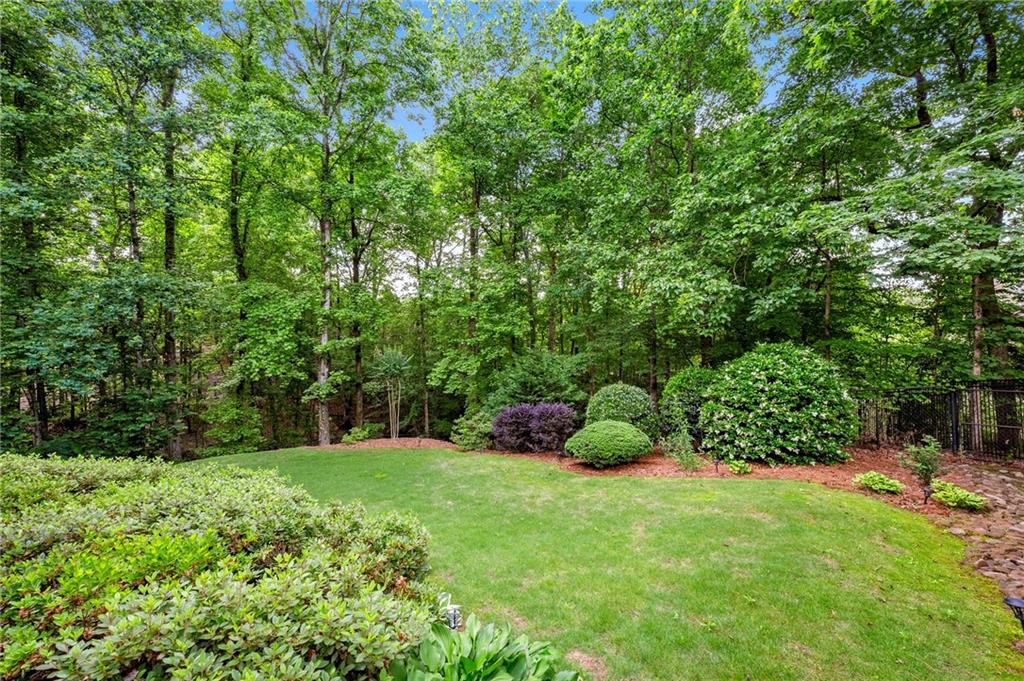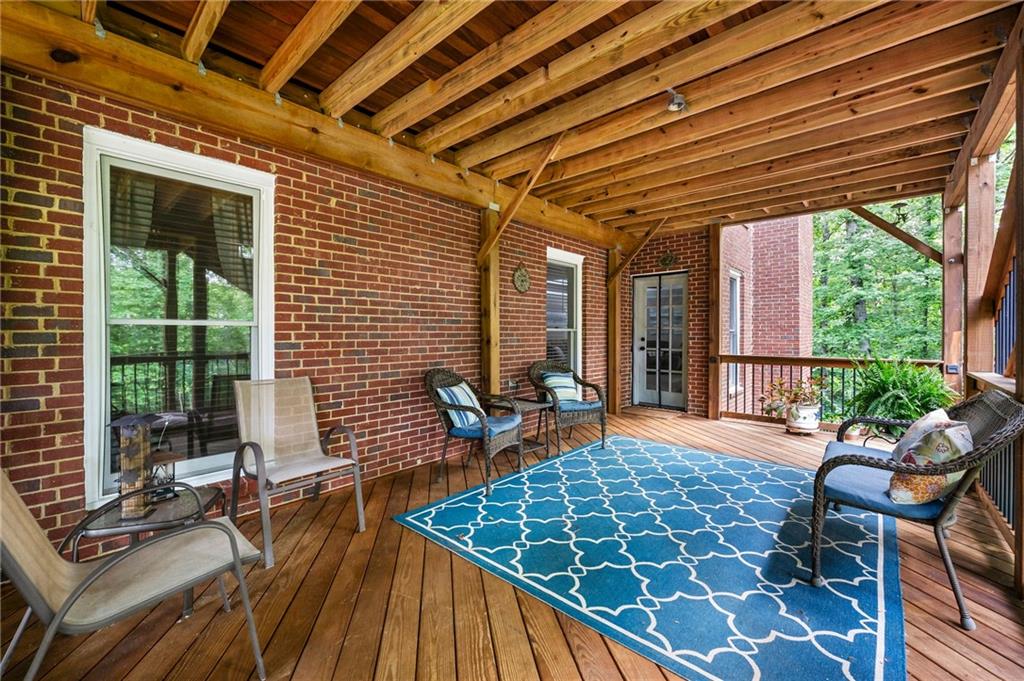370 Fairleaf Court
Alpharetta, GA 30022
$1,200,000
Welcome to 370 Fairleaf Court – a beautifully maintained, one-owner 6BR/6BA all-brick home in one of Alpharetta’s most sought-after swim/tennis communities with a vibrant HOA and clubhouse. From the moment you arrive, you'll notice the exceptional care and thoughtful details throughout this spacious residence. The main level features a large, well-appointed kitchen with white cabinetry, double ovens, wine refrigerator, abundant storage, and gleaming hardwood floors. The kitchen flows seamlessly into an enclosed all-weather patio with Easy Breeze windows, ideal for game days or year-round entertaining. A generously sized bedroom/office with en-suite bath on the main floor offers flexible living. Upstairs, you'll find oversized bedrooms, each with its own private bathroom, including a grand owner’s suite with a newly renovated spa-like bath. Enjoy easy access to the second floor from dual staircases—front and rear. The finished terrace level is a true retreat with a wet bar, expansive seating area, beautiful electric fireplace, pool table, workout room, work room, and abundant storage. Step outside to the covered lower deck with under-decking for dry outdoor enjoyment, surrounded by a professionally landscaped backyard that backs up to non-developable lots for added privacy. Additional features include a 2-car garage, thoughtful storage throughout including a closet under the stairs, and a home designed for comfort, space, and entertaining.
- SubdivisionWarrenton
- Zip Code30022
- CityAlpharetta
- CountyFulton - GA
Location
- ElementaryDolvin
- JuniorAutrey Mill
- HighJohns Creek
Schools
- StatusPending
- MLS #7542510
- TypeResidential
MLS Data
- Bedrooms6
- Bathrooms6
- Bedroom DescriptionOversized Master, Sitting Room
- RoomsAttic, Basement, Exercise Room, Office, Workshop
- BasementDaylight, Exterior Entry, Finished, Finished Bath, Full, Interior Entry
- FeaturesCathedral Ceiling(s), Crown Molding, Disappearing Attic Stairs, Double Vanity, Dry Bar, Entrance Foyer 2 Story, High Ceilings 9 ft Lower, High Ceilings 9 ft Main, High Ceilings 9 ft Upper, Wet Bar
- KitchenBreakfast Bar, Breakfast Room, Cabinets White, Eat-in Kitchen, Kitchen Island, Solid Surface Counters, View to Family Room, Wine Rack
- AppliancesDishwasher, Disposal, Double Oven, Dryer, Gas Cooktop, Gas Oven/Range/Countertop, Gas Water Heater, Microwave, Range Hood, Self Cleaning Oven, Washer
- HVACCeiling Fan(s), Central Air
- Fireplaces2
- Fireplace DescriptionBasement, Decorative, Electric, Factory Built, Gas Starter
Interior Details
- StyleTraditional
- ConstructionBrick 4 Sides
- Built In1997
- StoriesArray
- ParkingAttached, Driveway, Garage, Garage Door Opener, Garage Faces Front, Kitchen Level, Level Driveway
- FeaturesLighting, Private Yard, Rear Stairs
- ServicesClubhouse, Curbs, Homeowners Association, Near Public Transport, Near Schools, Near Shopping, Near Trails/Greenway, Playground, Pool, Sidewalks, Street Lights, Tennis Court(s)
- UtilitiesCable Available, Electricity Available, Natural Gas Available, Phone Available, Sewer Available, Underground Utilities, Water Available
- SewerPublic Sewer
- Lot DescriptionCul-de-sac Lot, Front Yard, Landscaped, Sprinklers In Front, Sprinklers In Rear, Wooded
- Lot Dimensionsx
- Acres0.457
Exterior Details
Listing Provided Courtesy Of: Northside Realty Partners 770-468-3337

This property information delivered from various sources that may include, but not be limited to, county records and the multiple listing service. Although the information is believed to be reliable, it is not warranted and you should not rely upon it without independent verification. Property information is subject to errors, omissions, changes, including price, or withdrawal without notice.
For issues regarding this website, please contact Eyesore at 678.692.8512.
Data Last updated on July 5, 2025 12:32pm


