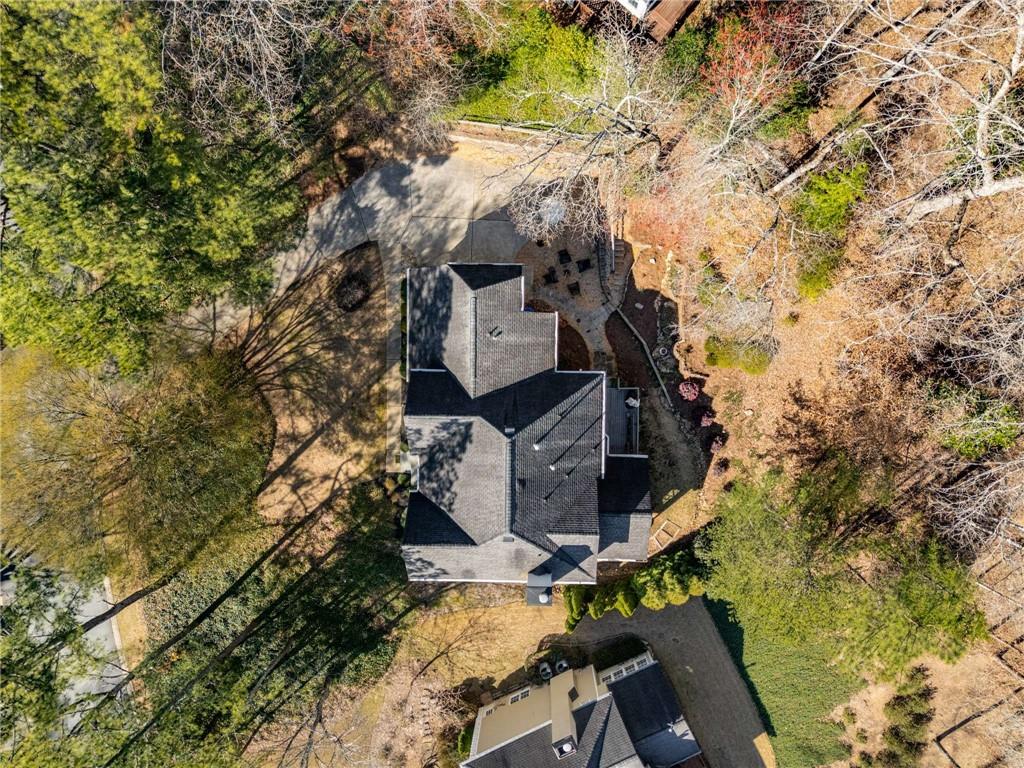2115 Azalea Drive
Roswell, GA 30075
$921,000
Stunning Home in Inverness Community – Near Chattahoochee River & Historic Roswell! Nestled in a prime location near the scenic Chattahoochee River, Azalea Park, and Historic Roswell, this beautifully updated 5-bedroom, 4.5-bathroom painted brick home offers charm, space, and modern conveniences. Inside, you'll find gleaming hardwood floors, an updated kitchen with Quartz countertops, a beautiful half bath, and brand-new carpeting upstairs. The inviting sunroom fills the home with natural light, while the wet bar, spacious living room/office, and large dining room provide the perfect blend of function and style. Cozy up by the fireplace in the family room for a relaxing evening. Designer wall paper and on-trend paint colors by Farrow & Ball make this home stand apart from the neutral crowd! The property backs up to the Chattahoochee Nature Center providing endless opportunities to immerse yourself in Roswell's natural beauty. The daylight walk-out basement is ideal for extended family or guests, featuring a kitchenette, full bath, living room, and a bonus room/bedroom with closets and plenty of storage. A 2-car side-entry garage completes this fantastic home in the sought-after Inverness swim/tennis community. Don't miss the chance to make it yours!
- SubdivisionInverness
- Zip Code30075
- CityRoswell
- CountyFulton - GA
Location
- ElementaryRoswell North
- JuniorCrabapple
- HighRoswell
Schools
- StatusActive
- MLS #7542599
- TypeResidential
MLS Data
- Bedrooms5
- Bathrooms4
- Half Baths1
- Bedroom DescriptionIn-Law Floorplan
- RoomsAttic, Basement, Bonus Room, Family Room, Living Room, Sun Room
- BasementDaylight, Finished, Finished Bath, Full, Interior Entry, Walk-Out Access
- FeaturesCrown Molding, Disappearing Attic Stairs, Double Vanity, Entrance Foyer 2 Story, High Ceilings 9 ft Main, High Speed Internet, His and Hers Closets, Recessed Lighting, Tray Ceiling(s), Vaulted Ceiling(s), Walk-In Closet(s), Wet Bar
- KitchenBreakfast Bar, Cabinets White, Kitchen Island, Pantry, Stone Counters, View to Family Room
- AppliancesDishwasher, Disposal, Double Oven, Dryer, Electric Cooktop, Electric Oven/Range/Countertop, Gas Water Heater, Microwave, Refrigerator, Washer
- HVACCeiling Fan(s), Central Air, Electric, Multi Units, Zoned
- Fireplaces1
- Fireplace DescriptionFamily Room, Fire Pit, Gas Starter
Interior Details
- StyleTraditional
- ConstructionBrick 3 Sides
- Built In1989
- StoriesArray
- ParkingAttached, Garage, Garage Door Opener, Garage Faces Side, Kitchen Level
- FeaturesRain Gutters
- ServicesClubhouse, Homeowners Association, Lake, Near Shopping, Near Trails/Greenway, Pickleball, Playground, Pool, Street Lights, Swim Team, Tennis Court(s)
- UtilitiesCable Available, Electricity Available, Natural Gas Available, Phone Available, Sewer Available, Underground Utilities, Water Available
- SewerPublic Sewer
- Lot DescriptionFront Yard, Landscaped, Sprinklers In Front, Wooded
- Lot Dimensions18399
- Acres0.4224
Exterior Details
Listing Provided Courtesy Of: Compass 404-668-6621

This property information delivered from various sources that may include, but not be limited to, county records and the multiple listing service. Although the information is believed to be reliable, it is not warranted and you should not rely upon it without independent verification. Property information is subject to errors, omissions, changes, including price, or withdrawal without notice.
For issues regarding this website, please contact Eyesore at 678.692.8512.
Data Last updated on December 9, 2025 4:03pm













































