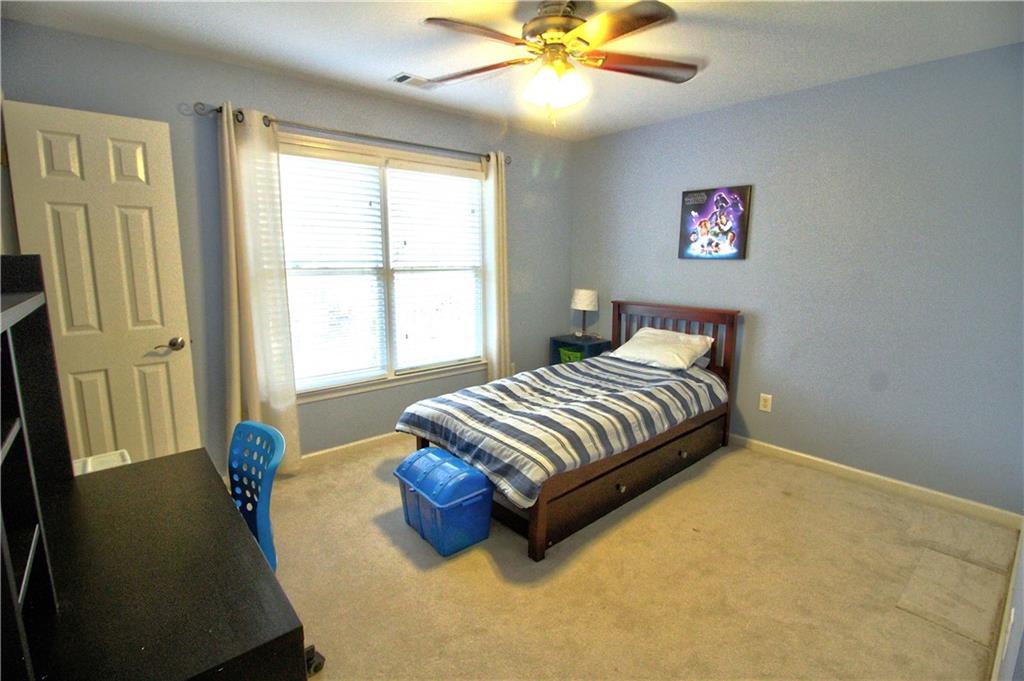1023 Hawk Creek Trail
Lawrenceville, GA 30043
$510,000
Welcome to this beautiful 4-bedroom, 2-1/2-bath home, located in the highly rated Peachtree Ridge School District, and in a desirable neighborhood offering exceptional amenities. The spacious, open floor plan features a large kitchen with granite countertops, a breakfast bar, and a central kitchen island—perfect for entertaining. Enjoy family meals in the formal dining room, complete with a butler’s pantry for added convenience. The oversized master suite is a true retreat, boasting a sitting area that can easily serve as an office, nursery, or cozy reading nook. The luxurious master bath includes a spa-like atmosphere with a deluxe soaking tub, rain showerhead, and ample space to unwind. Each additional bedroom offers generous space, ensuring comfort for everyone in the family. The unfinished basement, with high ceilings and plumbing already stubbed for a bathroom, is a blank canvas awaiting your personal touch. The back deck, accessible through sliding glass doors, is an ideal spot for relaxing or hosting outdoor gatherings. This home is located in a community that includes multiple playgrounds, tennis courts, and a refreshing pool. Plus, with easy access to I-85 and nearby shopping, convenience is at your doorstep. Additional features include a brick front, and durable Hardie cement siding. Don’t miss the opportunity to make this stunning home yours!
- SubdivisionGlen at Whitehawk
- Zip Code30043
- CityLawrenceville
- CountyGwinnett - GA
Location
- ElementaryJackson - Gwinnett
- JuniorNorthbrook
- HighPeachtree Ridge
Schools
- StatusActive
- MLS #7542606
- TypeResidential
MLS Data
- Bedrooms4
- Bathrooms2
- Half Baths1
- Bedroom DescriptionOversized Master, Sitting Room
- RoomsBasement, Den, Family Room
- BasementBath/Stubbed, Daylight, Exterior Entry, Interior Entry, Unfinished
- FeaturesBookcases, High Ceilings 9 ft Main, High Speed Internet, Low Flow Plumbing Fixtures, Walk-In Closet(s)
- KitchenBreakfast Bar, Cabinets White, Kitchen Island, Pantry, Solid Surface Counters, Stone Counters, View to Family Room
- AppliancesDishwasher, Disposal, Gas Oven/Range/Countertop, Gas Range, Gas Water Heater, Microwave, Self Cleaning Oven
- HVACCeiling Fan(s), Central Air, Electric
- Fireplaces1
- Fireplace DescriptionLiving Room
Interior Details
- StyleTraditional
- ConstructionBrick Front, Cement Siding
- Built In1997
- StoriesArray
- ParkingAttached, Garage, Garage Door Opener, Garage Faces Front
- FeaturesRear Stairs
- ServicesClubhouse, Homeowners Association, Park, Playground, Pool, Sidewalks, Street Lights, Tennis Court(s)
- UtilitiesCable Available, Electricity Available, Natural Gas Available, Phone Available, Sewer Available, Underground Utilities, Water Available
- SewerPublic Sewer
- Lot DescriptionBack Yard, Sloped
- Lot Dimensionsx 78
- Acres0.42
Exterior Details
Listing Provided Courtesy Of: Home Gold Realty, Inc. 770-554-4653

This property information delivered from various sources that may include, but not be limited to, county records and the multiple listing service. Although the information is believed to be reliable, it is not warranted and you should not rely upon it without independent verification. Property information is subject to errors, omissions, changes, including price, or withdrawal without notice.
For issues regarding this website, please contact Eyesore at 678.692.8512.
Data Last updated on July 5, 2025 12:32pm











































