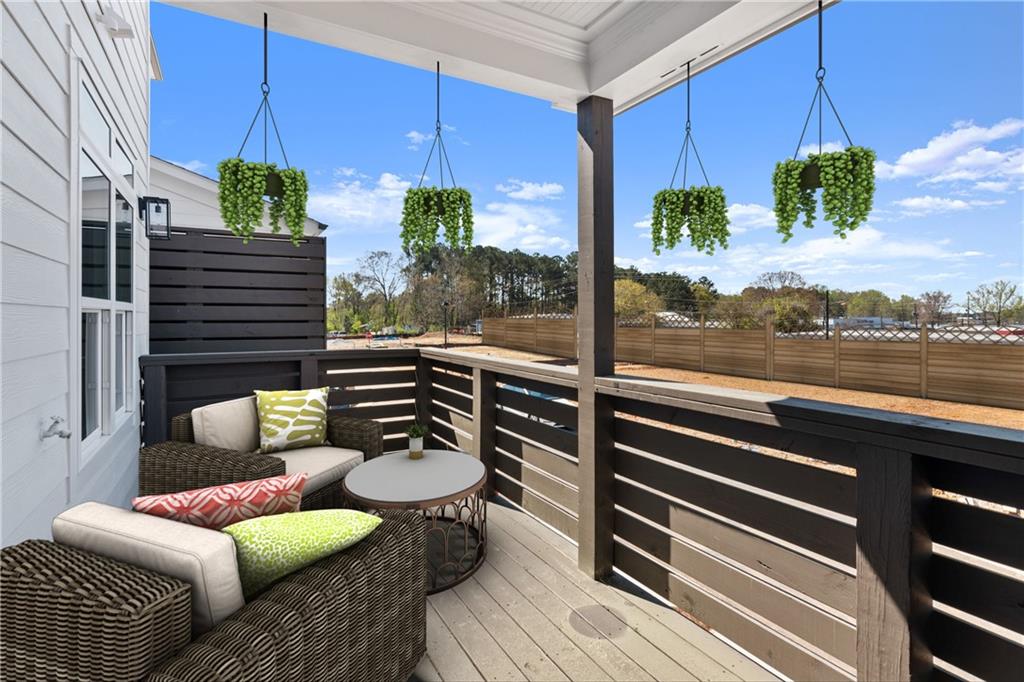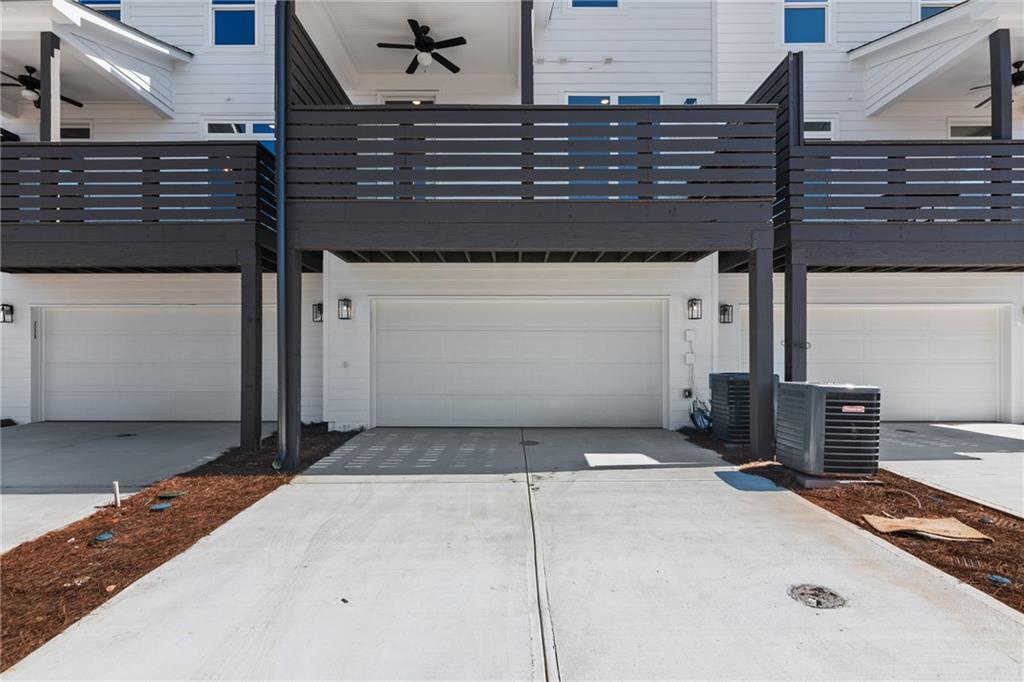2219 Nena Way #22
Tucker, GA 30084
$469,935
BUILDER CLOSEOUT!! – ONLY 2 NEW TOWNHOMES REMAIN! FrontPorch Subdivision proudly presents the last opportunity to own a stunning new townhome in this exclusive enclave in the heart of Tucker. Offering the perfect blend of urban convenience and a welcoming neighborhood feel, this intimate community of just 23 homes showcases contemporary design with timeless charm—each featuring an inviting front porch. Inside, experience luxury living with 3.5 designer baths adorned with custom cabinetry, elegant tile, upgraded lighting, and oversized showers that redefine comfort. The chef’s kitchen is a dream come true, boasting a breakfast bar with quartz countertops, a farmhouse sink, custom cabinetry, stylish backsplash, stainless steel appliances, an expansive island, and a generous walk-in pantry. The open-concept design seamlessly connects to the family room, where a custom contemporary fireplace serves as the perfect focal point. Step outside to your private outdoor oasis, featuring both covered and uncovered rear porches for year-round enjoyment. Need a breath of fresh air? The balcony off the dining room offers the perfect spot to enjoy your morning coffee. With parking for 4 cars, including a spacious 2-car garage with a built-in custom cubby for added convenience, you'll have all the space you need. Plus, say goodbye to yard work! The reasonable HOA fee covers lawn maintenance and a termite bond, so you’ll never have to mow again. Located within walking distance to shops, restaurants, and schools, and just minutes from Rt. 285 and major roads, FrontPorch Subdivision delivers the ultimate in convenience and lifestyle. Don't miss your chance to own one of the last two townhomes—schedule your tour today!
- SubdivisionFrontPorch
- Zip Code30084
- CityTucker
- CountyDekalb - GA
Location
- StatusActive
- MLS #7542700
- TypeCondominium & Townhouse
MLS Data
- Bedrooms3
- Bathrooms3
- Half Baths1
- RoomsMedia Room
- BasementDaylight, Driveway Access, Exterior Entry, Finished, Finished Bath, Full
- FeaturesHigh Ceilings 9 ft Main, High Ceilings 9 ft Upper, Low Flow Plumbing Fixtures, Recessed Lighting, Walk-In Closet(s)
- KitchenKitchen Island, Pantry Walk-In, Solid Surface Counters, View to Family Room
- AppliancesDishwasher, Disposal, Electric Oven/Range/Countertop, Electric Range, Electric Water Heater, Energy Star Appliances, Microwave
- HVACCeiling Fan(s), Central Air
- Fireplaces1
- Fireplace DescriptionBlower Fan, Factory Built, Family Room
Interior Details
- StyleCraftsman
- ConstructionBrick, Cement Siding
- Built In2025
- StoriesArray
- ParkingDriveway, Garage, Garage Door Opener, Garage Faces Rear, Level Driveway
- FeaturesBalcony, Lighting, Private Entrance, Rain Gutters
- ServicesHomeowners Association, Near Public Transport, Near Schools, Near Shopping
- UtilitiesCable Available, Electricity Available, Sewer Available
- SewerPublic Sewer
- Lot DescriptionLandscaped, Level
- Lot Dimensionsx
- Acres0.04
Exterior Details
Listing Provided Courtesy Of: Keller Williams North Atlanta 770-663-7291

This property information delivered from various sources that may include, but not be limited to, county records and the multiple listing service. Although the information is believed to be reliable, it is not warranted and you should not rely upon it without independent verification. Property information is subject to errors, omissions, changes, including price, or withdrawal without notice.
For issues regarding this website, please contact Eyesore at 678.692.8512.
Data Last updated on July 5, 2025 12:32pm































