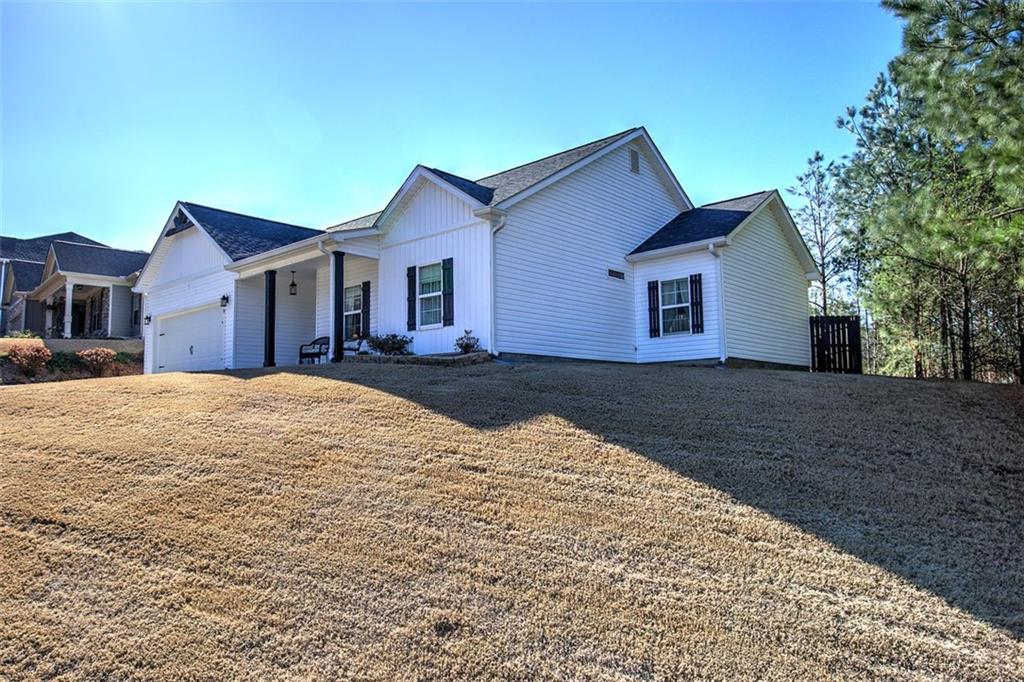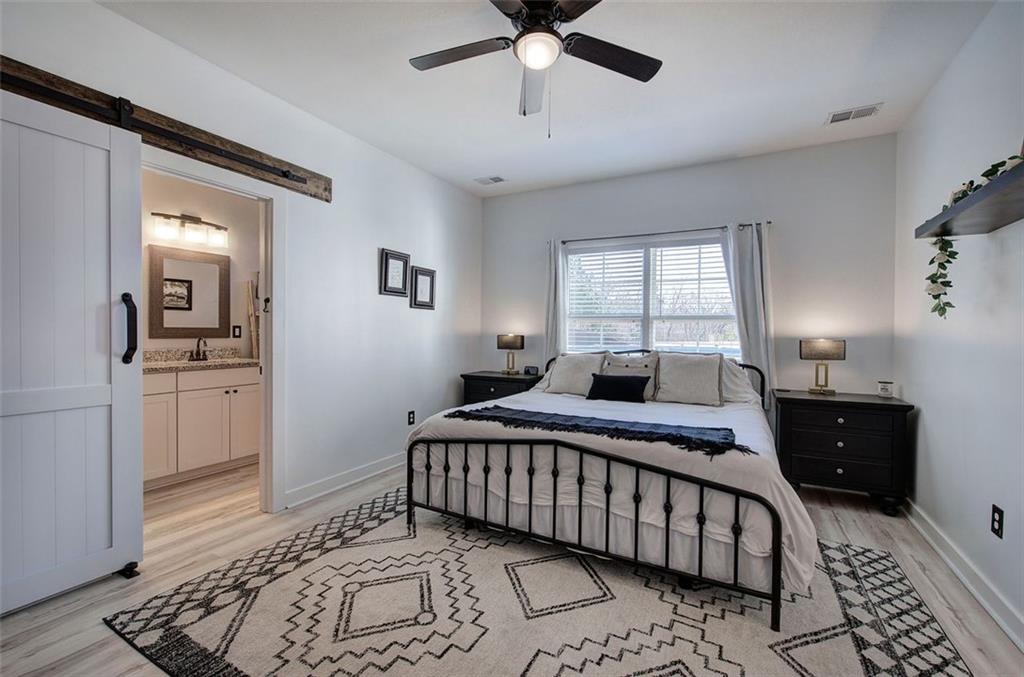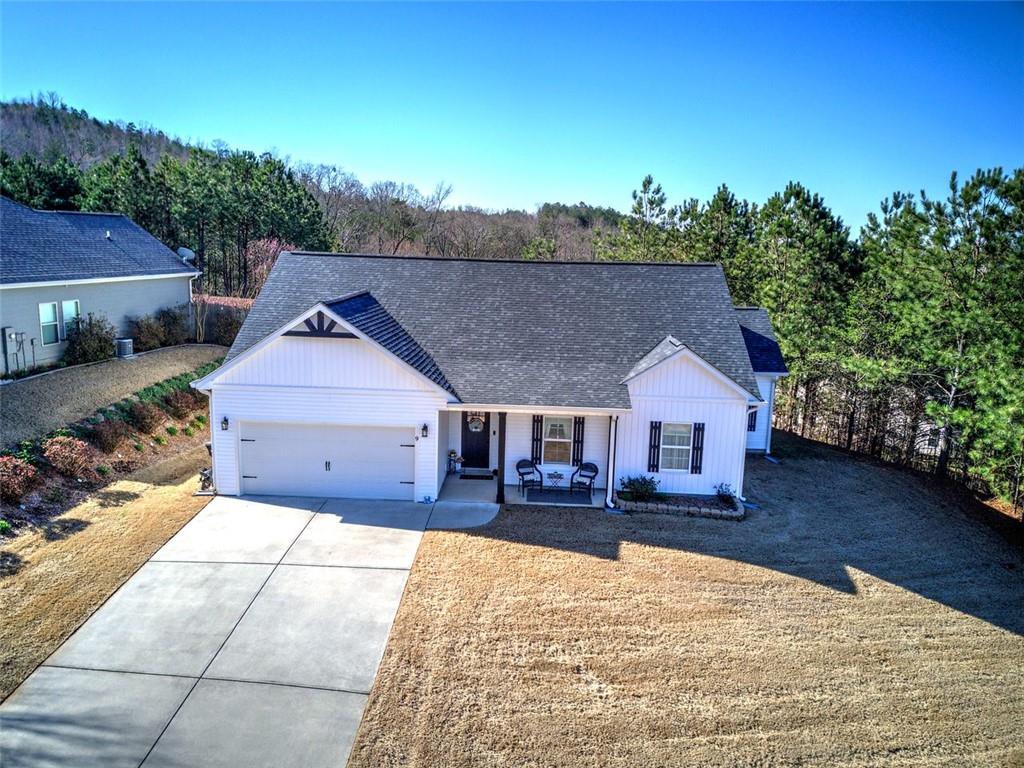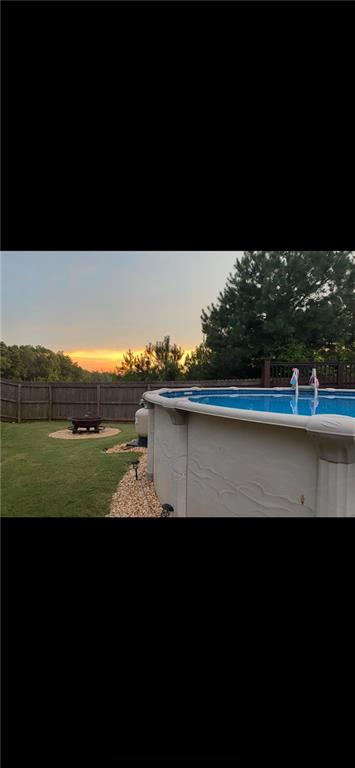9 Everest Drive SE
Cartersville, GA 30121
$390,000
Welcome to this charming ranch-style home, designed for modern comfort and open living. As you step inside, you'll be greeted by an inviting open-concept layout that seamlessly connects the kitchen to the spacious living and dining room. Perfect for both entertaining and everyday living, the kitchen boasts modern finishes and ample counter space. The living room offers a new fireplace insert with custom mantle, shiplap surround and beautiful shelves to each side, bright space with plenty of natural light and mountain views just outside your window. The home features brand new waterproof luxury vinyl plank (LVP) flooring throughout most of the home, ensuring durability and style for years to come. The large primary suite is a true retreat, complete with an expansive en-suite bathroom that includes a stunning double vanity and a newly installed tile oversized shower—perfect for unwinding after a long day. Step outside to your own private oasis—a large above-ground pool surrounded by a spacious deck, ideal for lounging, entertaining, or enjoying the breathtaking views of the mountains. Irrigation system installed to help with lawn maintenance. Whether you're swimming or relaxing, this home offers both comfort and scenic beauty in one fantastic package. Close to the hospital, shopping, and interstate. Don't miss the chance to make this home your own!
- SubdivisionPonders Mountain
- Zip Code30121
- CityCartersville
- CountyBartow - GA
Location
- ElementaryCartersville
- JuniorCartersville
- HighCartersville
Schools
- StatusActive
- MLS #7542723
- TypeResidential
MLS Data
- Bedrooms3
- Bathrooms2
- Bedroom DescriptionMaster on Main, Split Bedroom Plan
- RoomsLaundry
- FeaturesHigh Ceilings 9 ft Main, Double Vanity, Disappearing Attic Stairs, High Speed Internet, Low Flow Plumbing Fixtures, Recessed Lighting, Walk-In Closet(s)
- KitchenBreakfast Bar, Cabinets White, Solid Surface Counters, Stone Counters, Eat-in Kitchen, Kitchen Island, Pantry, View to Family Room
- AppliancesDishwasher, Disposal, Electric Range, Microwave, Electric Water Heater, Refrigerator, Washer, Dryer
- HVACCeiling Fan(s), Central Air, Electric
- Fireplaces1
- Fireplace DescriptionLiving Room, Insert
Interior Details
- StyleCraftsman, Ranch
- ConstructionVinyl Siding
- Built In2019
- StoriesArray
- PoolAbove Ground, Fenced, Private, Vinyl
- ParkingGarage Door Opener, Driveway, Garage, Garage Faces Front, Kitchen Level, Level Driveway
- FeaturesLighting, Rain Gutters
- ServicesCurbs, Sidewalks, Street Lights
- UtilitiesCable Available, Electricity Available, Phone Available, Underground Utilities, Sewer Available, Water Available
- SewerPublic Sewer
- Lot DescriptionBack Yard, Landscaped, Private, Sloped, Front Yard
- Acres0.21
Exterior Details
Listing Provided Courtesy Of: Atlanta Communities Real Estate Brokerage 770-240-2007

This property information delivered from various sources that may include, but not be limited to, county records and the multiple listing service. Although the information is believed to be reliable, it is not warranted and you should not rely upon it without independent verification. Property information is subject to errors, omissions, changes, including price, or withdrawal without notice.
For issues regarding this website, please contact Eyesore at 678.692.8512.
Data Last updated on April 18, 2025 2:33pm




















































