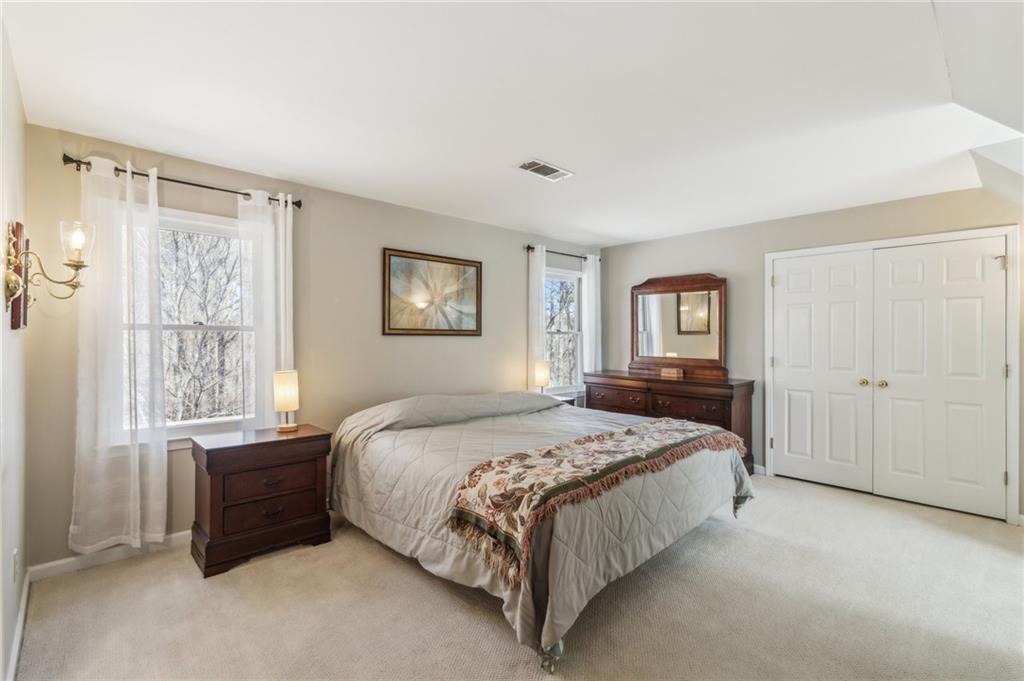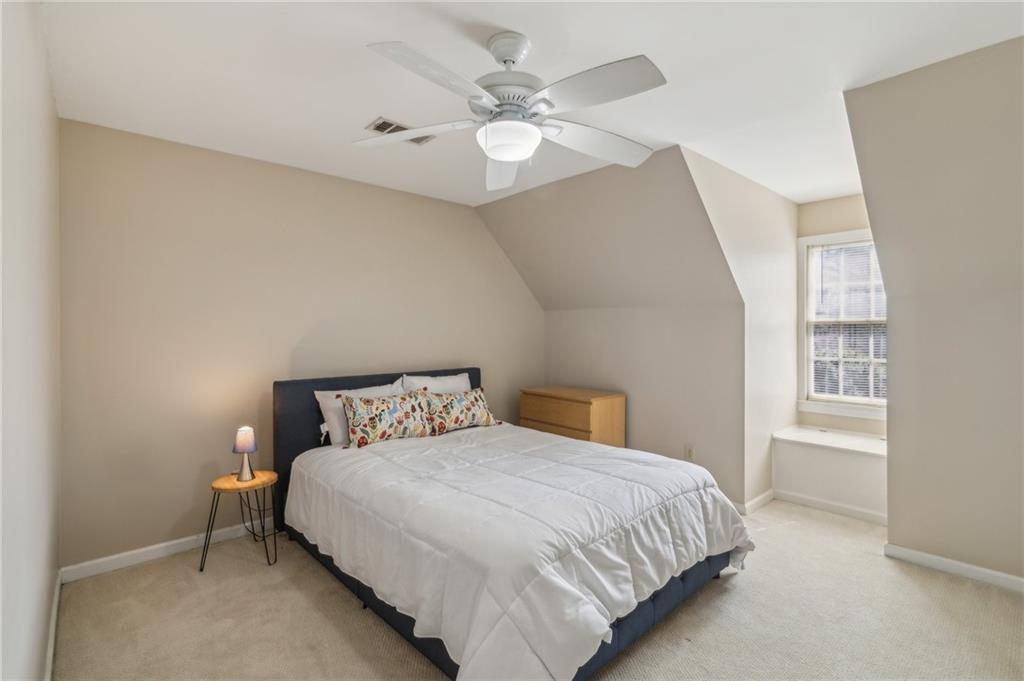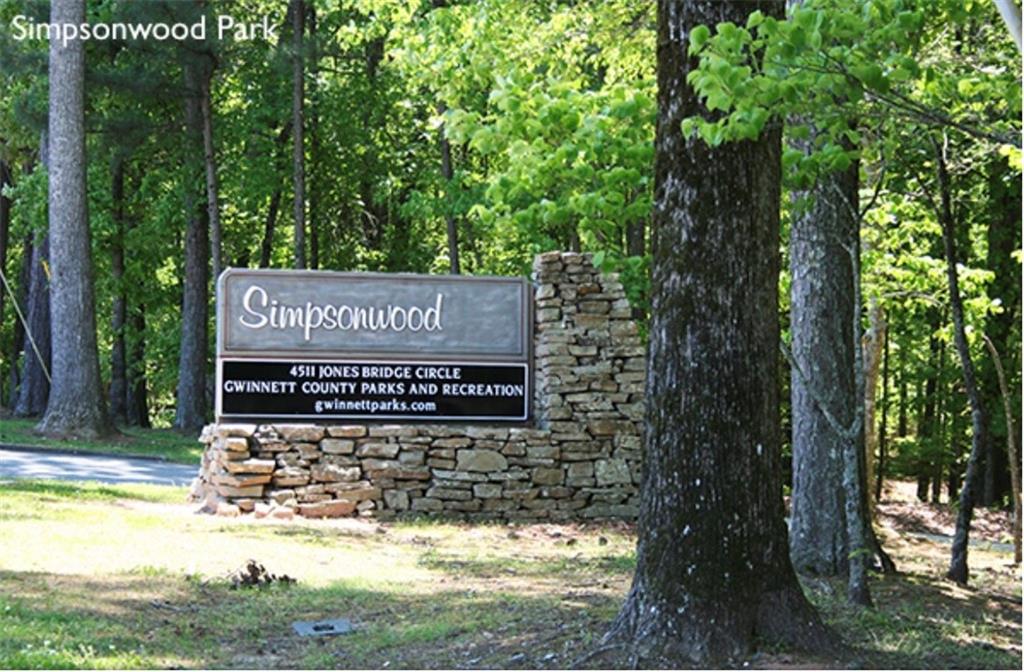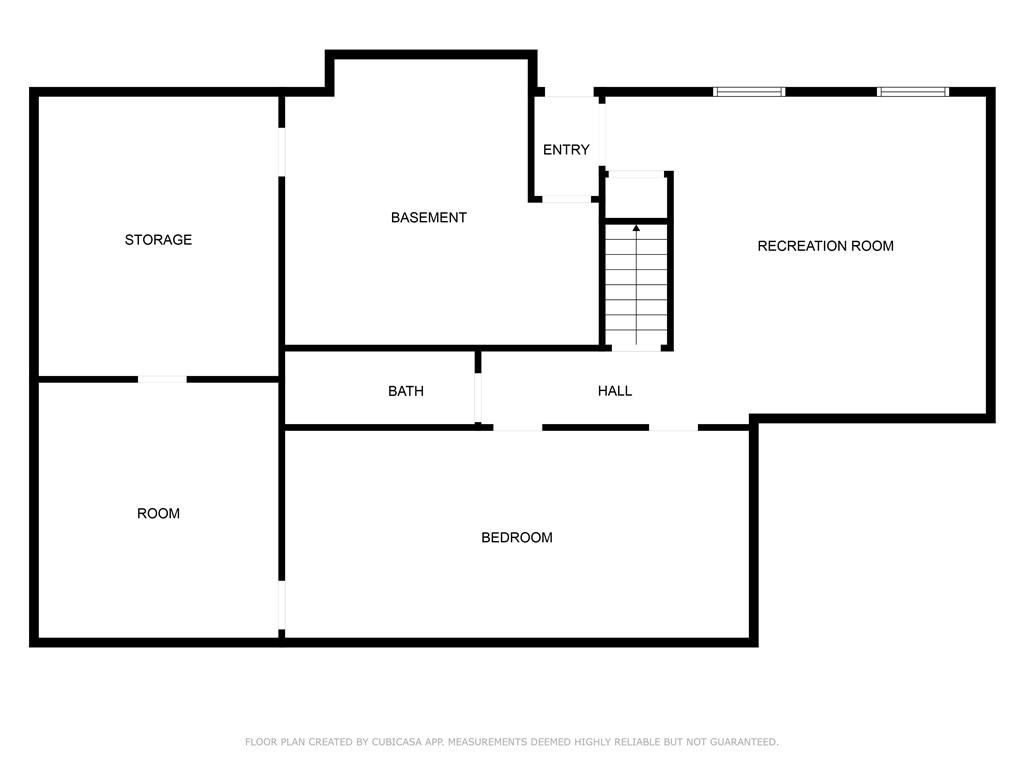4206 Nahunta Court
Peachtree Corners, GA 30092
$700,000
Nestled on a friendly cul-de-sac in the highly sought-after Peachtree Station subdivision, this 5-bedroom, 3.5-bathroom home is a private retreat backing up to Simpsonwood Park, where you can enjoy the beauty of nature and daily deer sightings right in your backyard. Perfect for entertaining or a peaceful getaway, this home features a screened-in back porch, a fully finished basement with smooth ceilings ideal for an in-law suite, and multiple living spaces, including an office, and an oversized laundry room upstairs. The separate 2-car garage with storage above and an additional shed with electricity provide extra space for hobbies, storage, or a workshop. Take advantage of the home's prime location—just minutes from The Forum and Peachtree Corners Town Center for shopping, dining, and entertainment. Recent updates include a new roof (2023), newer HVAC systems (2018 and 2022) and , newer exterior paint (2023), and fresh interior paint, making this home move-in ready. Located in the desired Simpson Elementary School District, this home truly feels like home the moment you arrive. Don’t miss this one-of-a-kind property!
- SubdivisionPeachtree Station
- Zip Code30092
- CityPeachtree Corners
- CountyGwinnett - GA
Location
- ElementarySimpson
- JuniorPinckneyville
- HighNorcross
Schools
- StatusPending
- MLS #7542755
- TypeResidential
MLS Data
- Bedrooms5
- Bathrooms2
- Half Baths2
- Bedroom DescriptionIn-Law Floorplan, Oversized Master
- RoomsFamily Room
- BasementDaylight, Exterior Entry, Finished, Finished Bath, Full, Interior Entry
- FeaturesBookcases, Crown Molding, Walk-In Closet(s)
- KitchenBreakfast Bar, Cabinets Stain, Eat-in Kitchen, Kitchen Island, Pantry, Stone Counters
- AppliancesDishwasher, Disposal, Double Oven, Gas Cooktop, Gas Water Heater, Microwave, Range Hood, Refrigerator, Self Cleaning Oven
- HVACCeiling Fan(s), Central Air, Zoned
- Fireplaces1
- Fireplace DescriptionFamily Room, Gas Log, Gas Starter, Masonry
Interior Details
- StyleCape Cod, Traditional
- ConstructionBrick 3 Sides, Cement Siding, HardiPlank Type
- Built In1981
- StoriesArray
- ParkingDetached, Driveway, Garage, Kitchen Level, Level Driveway, Parking Pad
- FeaturesRain Gutters, Storage
- ServicesClubhouse, Near Schools, Near Shopping, Near Trails/Greenway, Playground, Street Lights
- UtilitiesCable Available, Electricity Available, Natural Gas Available, Phone Available, Sewer Available, Underground Utilities, Water Available
- SewerPublic Sewer
- Lot DescriptionBack Yard, Cul-de-sac Lot, Front Yard, Landscaped, Level, Wooded
- Lot Dimensionsx 64
- Acres0.55
Exterior Details
Listing Provided Courtesy Of: Keller Williams Realty Community Partners 678-341-7400

This property information delivered from various sources that may include, but not be limited to, county records and the multiple listing service. Although the information is believed to be reliable, it is not warranted and you should not rely upon it without independent verification. Property information is subject to errors, omissions, changes, including price, or withdrawal without notice.
For issues regarding this website, please contact Eyesore at 678.692.8512.
Data Last updated on April 14, 2025 6:52am





































