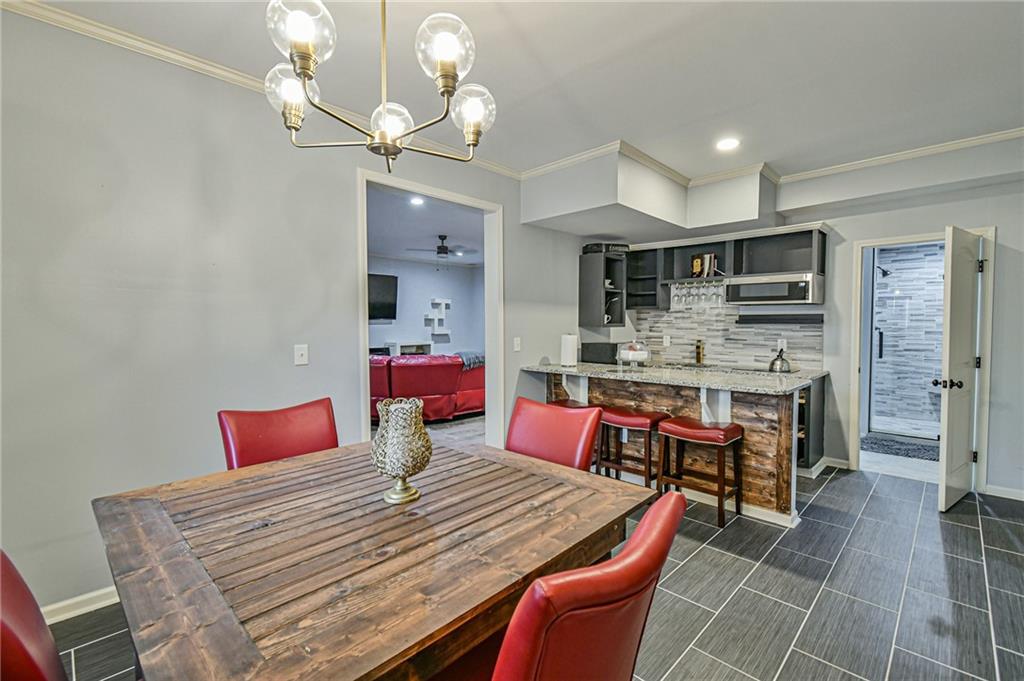5997 Wild Creek Road
Sugar Hill, GA 30518
$790,000
Welcome to your dream home nestled in a quiet, country-feel subdivision just minutes from Lake Lanier! This beautifully designed 3-story residence offers the perfect blend of space, comfort, and versatility—ideal for growing families, multi-generational living, or even rental potential. The main level features a luxurious master suite, a dedicated home office, a formal dining room, and an eat-in kitchenperfect for casual meals or entertaining. Enjoy the outdoors year-round with multi-level decks and screened-in porches, and take advantage of the planter boxes for your own homegrown vegetables. Upstairs, you'll find four spacious bedrooms and three full bathrooms, providing ample room for everyone. The fully finished walk-out basement adds incredible flexibility—it’s perfect as an in-law suite, college student retreat, or potential income-generating rental. Plus, there’s storage galore throughout the home! Located in a sought-after school district and just a short drive to shopping, dining, and lake activities, this property combines the peace of a secluded setting with unbeatable convenience. Don't miss your chance to own this versatile and inviting home!
- SubdivisionRiverside Estates
- Zip Code30518
- CitySugar Hill
- CountyGwinnett - GA
Location
- StatusActive
- MLS #7542803
- TypeResidential
MLS Data
- Bedrooms7
- Bathrooms7
- RoomsComputer Room, Library, Living Room, Media Room
- BasementDaylight, Exterior Entry, Finished, Full
- FeaturesCoffered Ceiling(s), Disappearing Attic Stairs, Double Vanity, Entrance Foyer 2 Story, High Ceilings 9 ft Lower, High Ceilings 9 ft Main, High Ceilings 9 ft Upper
- KitchenBreakfast Bar, Breakfast Room, Cabinets Stain, Eat-in Kitchen, Pantry, Pantry Walk-In, Second Kitchen, Stone Counters, View to Family Room
- AppliancesDishwasher, Disposal, Double Oven, Electric Oven/Range/Countertop, Electric Water Heater, Gas Cooktop, Microwave, Refrigerator, Self Cleaning Oven
- HVACCeiling Fan(s), Central Air, Electric, Gas
- Fireplaces2
- Fireplace DescriptionBasement
Interior Details
- StyleTraditional
- ConstructionBrick Front, Cement Siding
- Built In2016
- StoriesArray
- ParkingGarage, Kitchen Level
- FeaturesPrivate Entrance, Private Yard
- ServicesNear Schools, Near Shopping
- UtilitiesCable Available, Electricity Available, Natural Gas Available
- SewerPublic Sewer
- Lot DescriptionBack Yard, Cul-de-sac Lot, Front Yard, Sloped
- Acres0.7
Exterior Details
Listing Provided Courtesy Of: Buffington Real Estate Group, LLC 678-267-7080

This property information delivered from various sources that may include, but not be limited to, county records and the multiple listing service. Although the information is believed to be reliable, it is not warranted and you should not rely upon it without independent verification. Property information is subject to errors, omissions, changes, including price, or withdrawal without notice.
For issues regarding this website, please contact Eyesore at 678.692.8512.
Data Last updated on July 5, 2025 12:32pm





























































