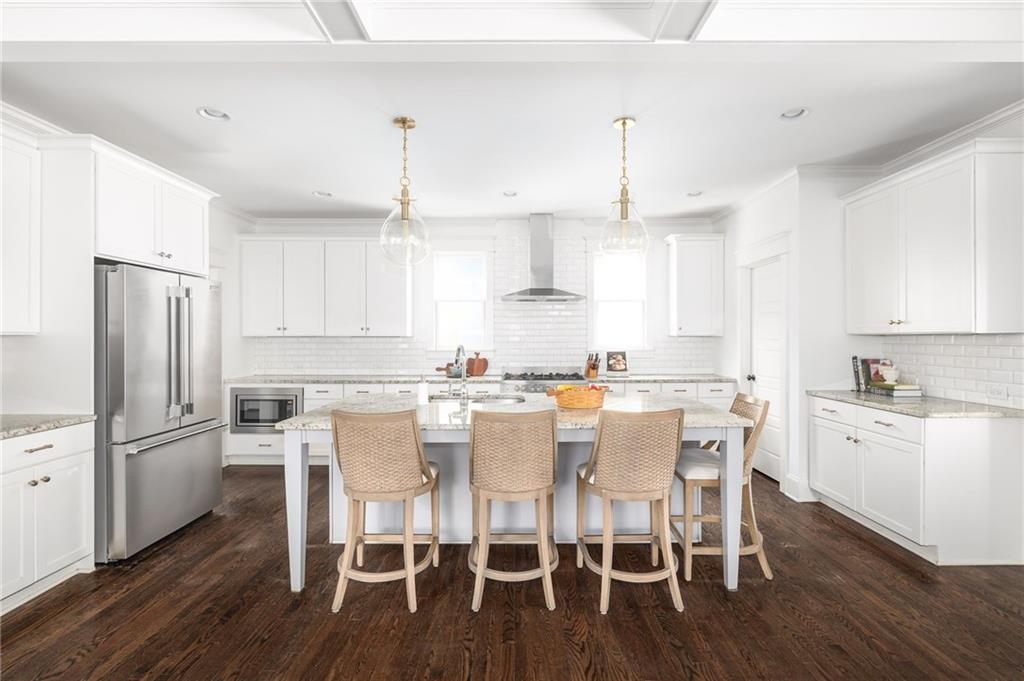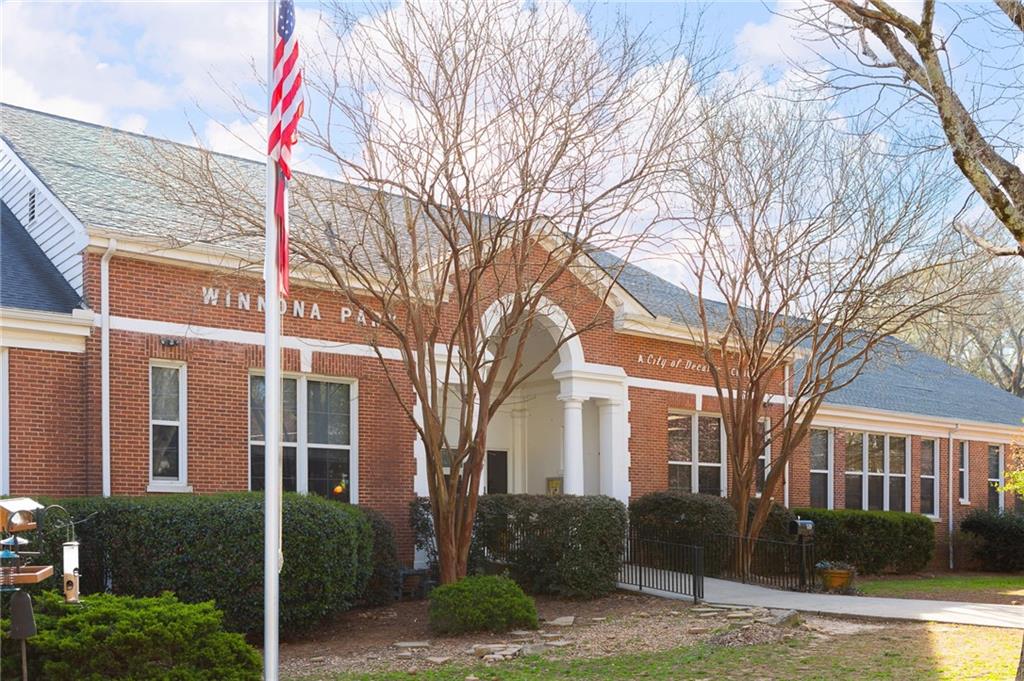152 Park Drive
Decatur, GA 30030
$1,295,000
This newly constructed Craftsman is a must-see, offering exceptional living and entertaining spaces. Tucked away on a quiet dead-end street leading into Dearborn Park, this home welcomes you with an inviting front porch that instantly feels like home. Step inside to discover a beautifully refreshed interior featuring updated light fixtures and fresh paint throughout. The open-concept main level is designed for both style and functionality, boasting a chef’s kitchen with floor-to-ceiling cabinetry, top-of-the-line appliances, a walk-in pantry, and a formal dining area. A spacious living room flows seamlessly to the covered patio, where you can relax while overlooking the private, manicured yard. A full bedroom and bath on the main level provide flexibility for guests or a home office. Upstairs, wide and inviting stairs lead to four generously sized bedrooms, including a serene primary suite with two walk-in closets and a spa-like bath. The finished lower level is the perfect retreat, offering a media space, bonus room, and full bath. The two-car carport can easily be converted into a full garage and includes conditioned storage. Located in the coveted Decatur public school district, this home is just minutes from Decatur Square, Oakhurst Village, McKoy Park, and more.
- SubdivisionWinnona Park / Talley Street
- Zip Code30030
- CityDecatur
- CountyDekalb - GA
Location
- ElementaryWinnona Park/Talley Street
- JuniorBeacon Hill
- HighDecatur
Schools
- StatusActive
- MLS #7542842
- TypeResidential
MLS Data
- Bedrooms5
- Bathrooms5
- Bedroom DescriptionOversized Master
- RoomsBasement, Exercise Room
- BasementDaylight, Exterior Entry, Finished, Finished Bath, Interior Entry
- FeaturesCoffered Ceiling(s), Crown Molding, Entrance Foyer, His and Hers Closets, Smart Home, Walk-In Closet(s)
- KitchenCabinets White, Eat-in Kitchen, Kitchen Island, Pantry Walk-In, Stone Counters, View to Family Room
- AppliancesDryer, Gas Range, Microwave, Range Hood, Refrigerator
- HVACCeiling Fan(s), Central Air
- Fireplaces1
- Fireplace DescriptionFamily Room
Interior Details
- StyleCraftsman
- ConstructionCement Siding
- Built In2016
- StoriesArray
- ParkingCarport
- FeaturesPrivate Yard, Storage
- ServicesNear Public Transport, Near Schools, Near Shopping, Near Trails/Greenway, Public Transportation, Restaurant, Street Lights
- UtilitiesCable Available, Electricity Available, Natural Gas Available, Sewer Available, Water Available
- SewerPublic Sewer
- Lot DescriptionBack Yard, Level, Landscaped, Private
- Lot Dimensions139 x 60
- Acres0.2
Exterior Details
Listing Provided Courtesy Of: Compass 404-668-6621

This property information delivered from various sources that may include, but not be limited to, county records and the multiple listing service. Although the information is believed to be reliable, it is not warranted and you should not rely upon it without independent verification. Property information is subject to errors, omissions, changes, including price, or withdrawal without notice.
For issues regarding this website, please contact Eyesore at 678.692.8512.
Data Last updated on December 4, 2025 4:21pm





































