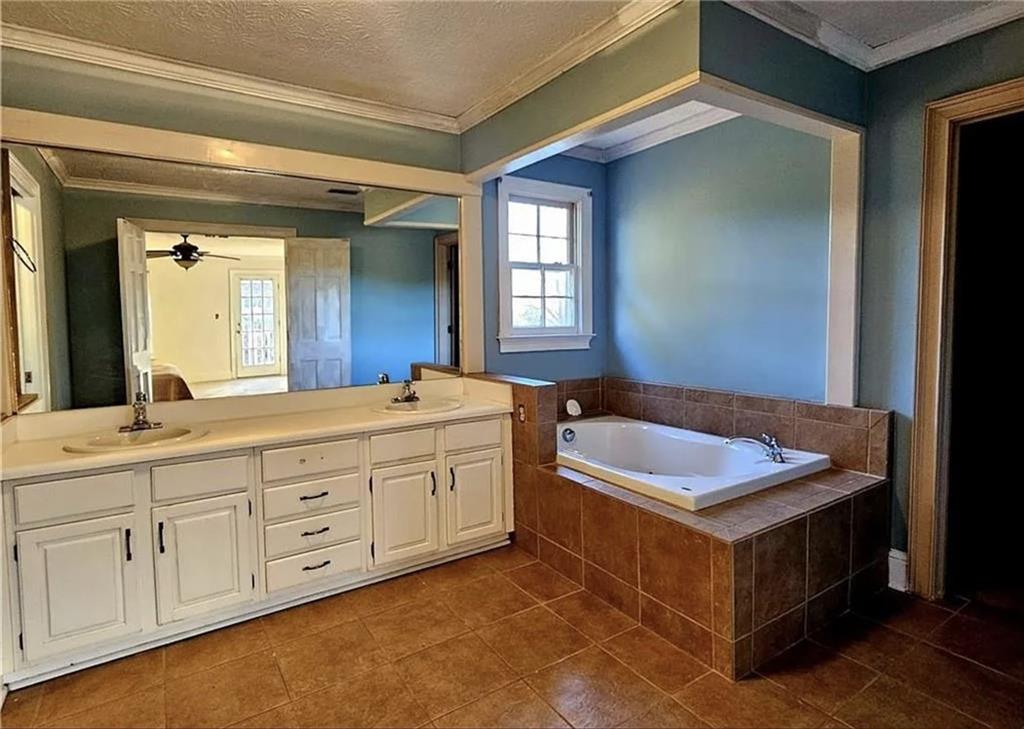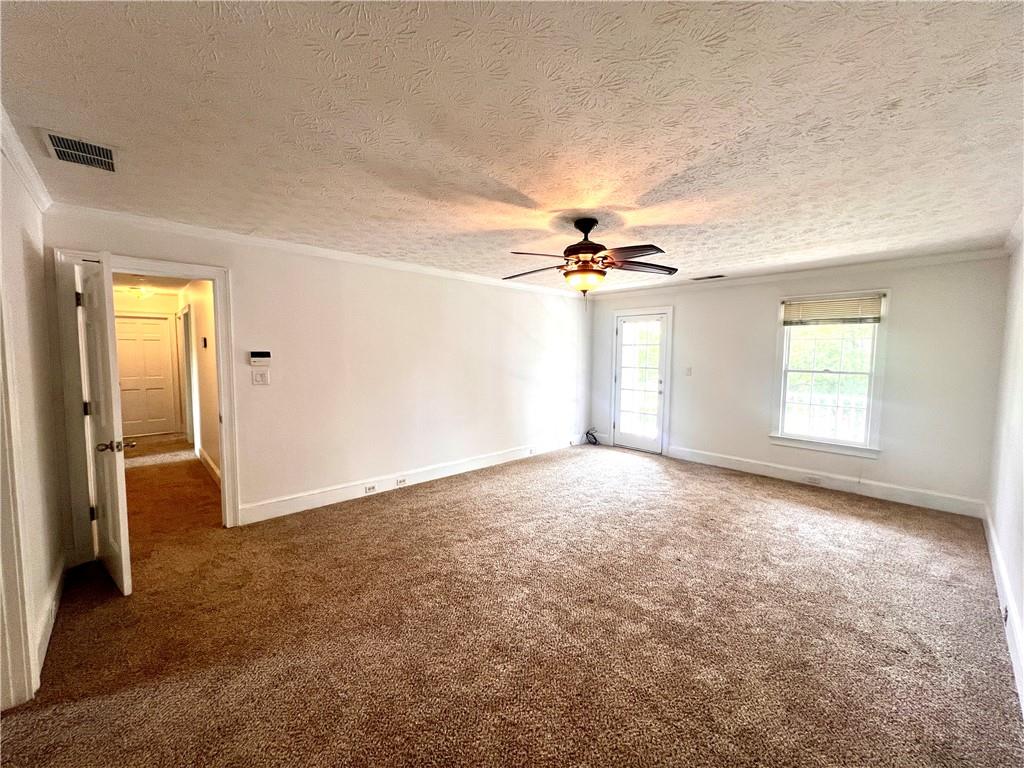3348 Summit Turf Lane
Snellville, GA 30078
$489,000
Take advantage of a special offer from our preferred lender—receive $2,000 toward your closing costs! Southern Charm Meets Modern Comfort in Snellville! A taste of Charleston awaits! Nestled in the sought-after Summit Chase subdivision, this stunning 5-bedroom, 3.5-bathroom home exudes Southern elegance with sprawling double porches, rich crown molding, and timeless hardwood floors throughout the main level. Step inside and be greeted by a grand foyer leading to versatile spaces—a cozy office or library to the right and a formal dining room (or second office) to the left. The inviting living room boasts a charming brick fireplace and opens to the backyard through elegant French doors. Love to cook? The chef’s kitchen is a dream, offering ample cabinetry, a walk-in pantry, and a sunlit breakfast nook. A generous laundry room with built-in storage and counter space adds to the home's practicality. Upstairs, four spacious bedrooms offer retreat-like comfort—three of them with direct access to the picturesque upper porch. The oversized primary suite features a walk-in closet, garden jacuzzi tub, and separate shower, making it your personal oasis. Need extra space? The fully finished lower level includes a private in-law/teen suite with a bedroom, full bath, living area, and kitchenette—perfect for multi-generational living, rental income, or even an Airbnb opportunity. Enjoy the charm of a quiet, sidewalk-lined neighborhood, all within minutes of top-rated schools and an easy drive to Atlanta. With a two-car garage, a spacious backyard, and a 12x12 storage shed, this home is packed with possibility. Don’t miss your chance to own this timeless beauty—schedule your showing today!
- SubdivisionSummit Chase
- Zip Code30078
- CitySnellville
- CountyGwinnett - GA
Location
- ElementaryMagill
- JuniorGrace Snell
- HighSouth Gwinnett
Schools
- StatusActive
- MLS #7542867
- TypeResidential
MLS Data
- Bedrooms5
- Bathrooms3
- Half Baths1
- Bedroom DescriptionIn-Law Floorplan, Oversized Master
- RoomsDen, Exercise Room, Family Room, Game Room, Media Room, Office, Workshop
- BasementDaylight, Exterior Entry, Finished, Finished Bath, Full, Interior Entry
- FeaturesDisappearing Attic Stairs, Entrance Foyer
- KitchenBreakfast Bar, Breakfast Room, Cabinets Stain, Laminate Counters, Pantry Walk-In, View to Family Room
- AppliancesDishwasher, Disposal, Dryer, Electric Cooktop, Electric Oven/Range/Countertop, Electric Range, Electric Water Heater, Gas Water Heater, Microwave, Refrigerator, Washer
- HVACAttic Fan, Ceiling Fan(s), Central Air
- Fireplaces1
- Fireplace DescriptionGas Starter, Living Room
Interior Details
- StyleColonial
- ConstructionBrick 3 Sides, HardiPlank Type, Wood Siding
- Built In1985
- StoriesArray
- ParkingGarage, Garage Door Opener, Garage Faces Side, Level Driveway
- FeaturesBalcony, Garden, Rain Gutters
- ServicesNear Schools, Sidewalks, Street Lights
- UtilitiesCable Available, Electricity Available, Natural Gas Available, Phone Available, Sewer Available, Water Available
- SewerPublic Sewer
- Lot DescriptionBack Yard, Front Yard, Landscaped
- Lot Dimensionsx
- Acres0.37
Exterior Details
Listing Provided Courtesy Of: Century 21 Connect Real Estate 770-640-6800

This property information delivered from various sources that may include, but not be limited to, county records and the multiple listing service. Although the information is believed to be reliable, it is not warranted and you should not rely upon it without independent verification. Property information is subject to errors, omissions, changes, including price, or withdrawal without notice.
For issues regarding this website, please contact Eyesore at 678.692.8512.
Data Last updated on April 29, 2025 1:46am






























