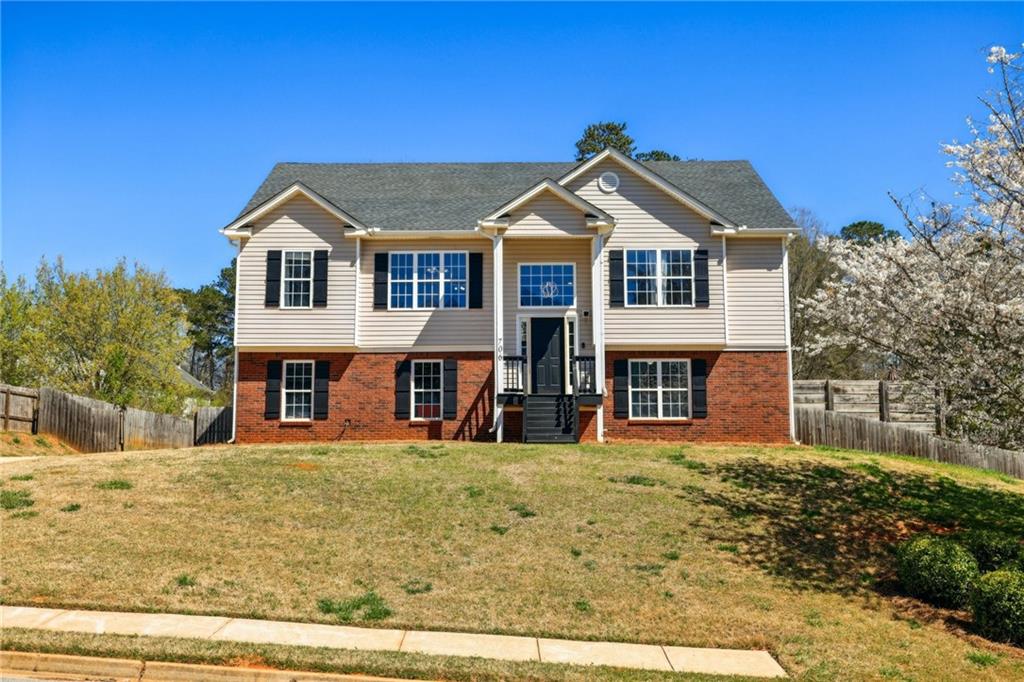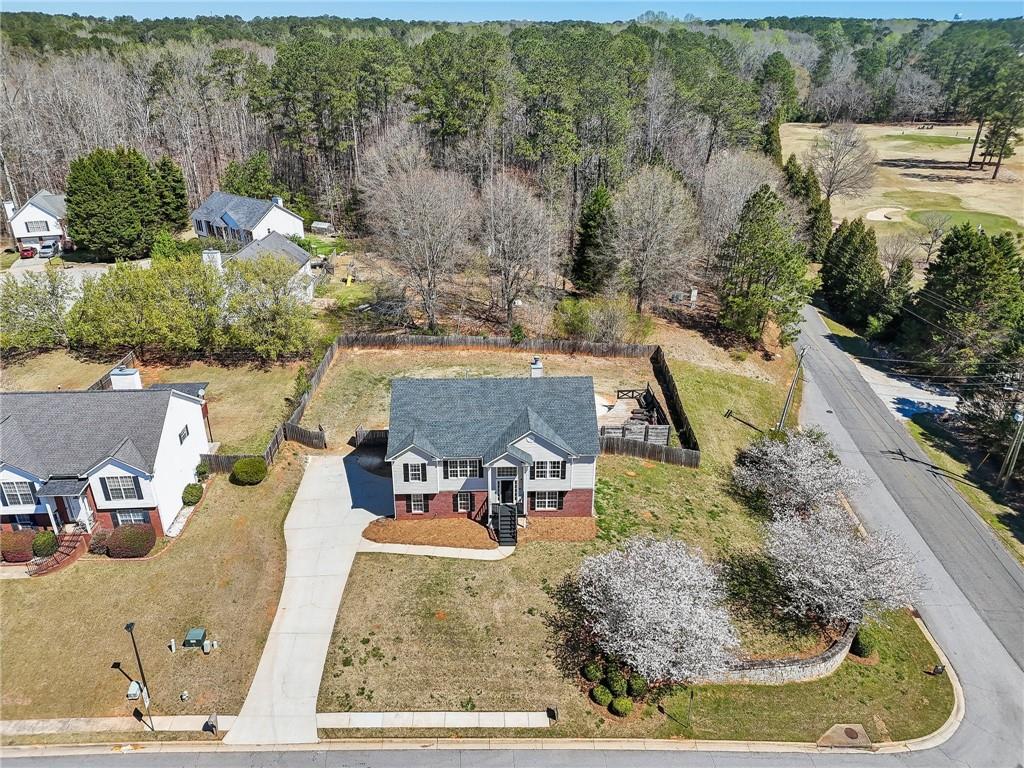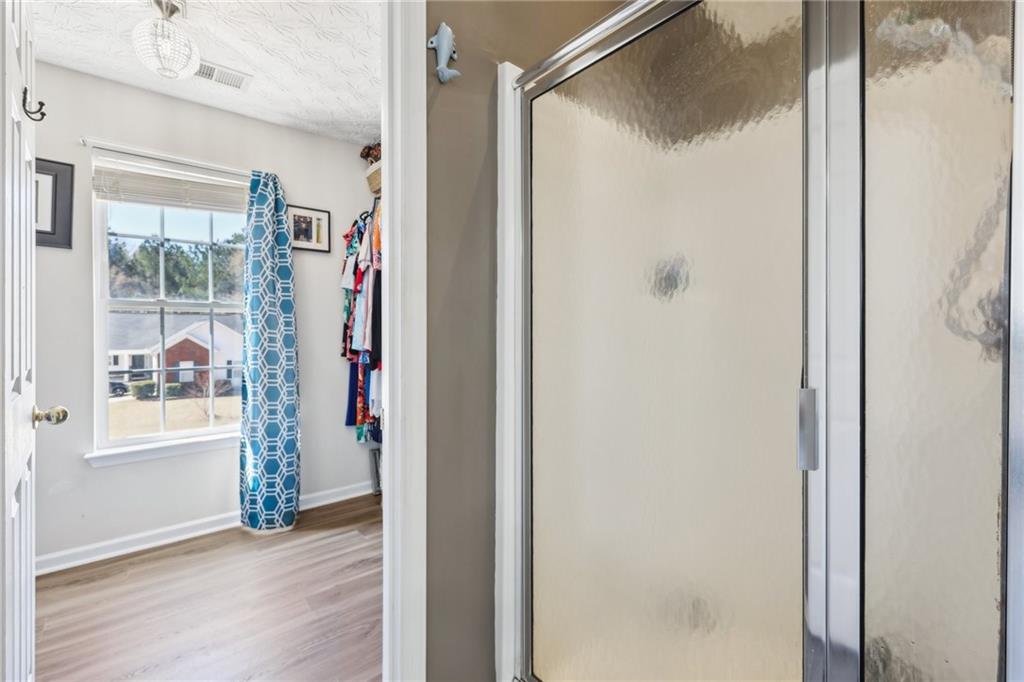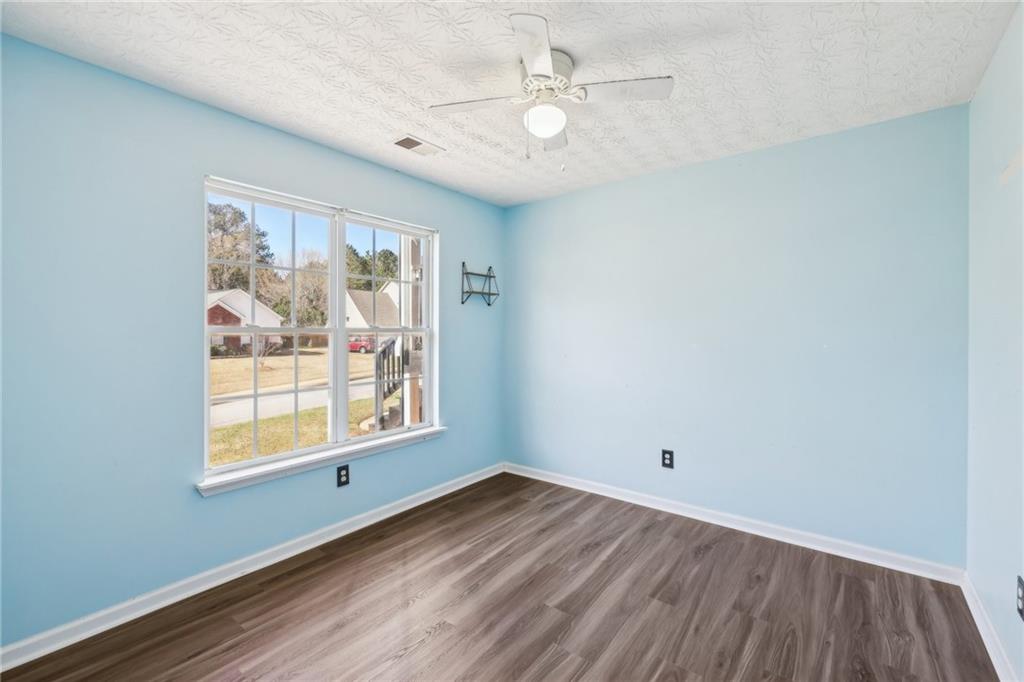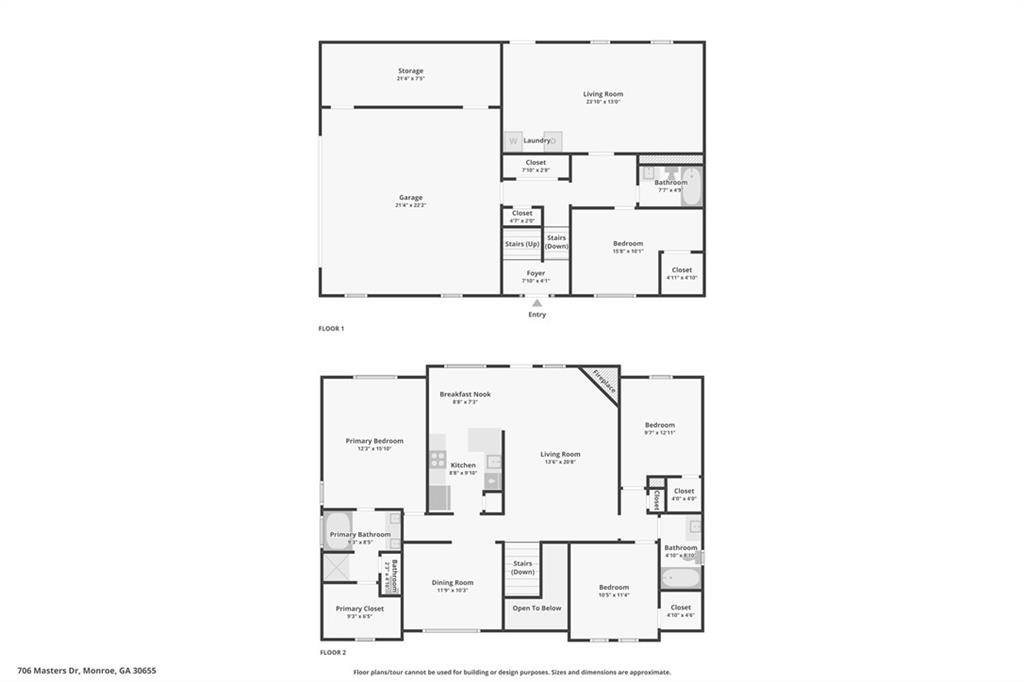706 Masters Drive
Monroe, GA 30655
$415,000
Stunning 4BR/3BA Home with Finished Basement & Golf Course Views in Golfview Subdivision! Welcome to this beautifully updated 4-bedroom, 3-bathroom home in the sought-after Golfview Subdivision, offering breathtaking views of the golf course right across the street! Situated on a prime corner lot, this home boasts over 2,594 square feet of thoughtfully designed living space with brand-new LVP flooring throughout. The heart of the home features a gourmet kitchen with QUARTZ countertops throughout, ample cabinet space, and an open-concept flow perfect for entertaining. Every bedroom includes a walk-in closet, ensuring plenty of storage for everyone! 2x 1 year old Industrial Sized HVAC Units for home help keep you cool in the summer. Enjoy seamless indoor-outdoor living with an oversized double deck spanning both the upper and lower levels, offering the perfect spot to relax while overlooking the privacy-fenced backyard. The finished basement provides additional versatility, including a spacious laundry room that doubles as a home office or extra storage area. Located in the highly rated Atha Road Elementary School district, this home is perfect for families seeking top-tier education. Plus, you’re just minutes from downtown Monroe, where you’ll find charming boutiques, incredible dining, local events, and all the conveniences of city living while still enjoying the peaceful ambiance of a golf course community. Don’t miss your chance to own this incredible home—schedule your showing today!
- SubdivisionGolfview
- Zip Code30655
- CityMonroe
- CountyWalton - GA
Location
- ElementaryAtha Road
- JuniorYouth
- HighWalnut Grove
Schools
- StatusActive
- MLS #7542883
- TypeResidential
MLS Data
- Bedrooms4
- Bathrooms3
- Bedroom DescriptionMaster on Main, Split Bedroom Plan, Oversized Master
- RoomsBasement, Bonus Room, Computer Room, Exercise Room
- BasementDaylight, Finished Bath, Finished, Full
- FeaturesCrown Molding, Entrance Foyer, Walk-In Closet(s)
- KitchenBreakfast Bar, Stone Counters, Kitchen Island, Country Kitchen
- AppliancesDishwasher, Electric Oven/Range/Countertop, Refrigerator, Microwave, Gas Water Heater, Gas Cooktop
- HVACCentral Air
- Fireplaces1
- Fireplace DescriptionLiving Room, Gas Starter
Interior Details
- StyleCountry, Traditional
- ConstructionVinyl Siding, Brick
- Built In2003
- StoriesArray
- ParkingGarage Door Opener, Garage, Garage Faces Side
- FeaturesLighting, Rear Stairs, Rain Gutters
- UtilitiesCable Available, Electricity Available, Natural Gas Available
- SewerPublic Sewer
- Lot DescriptionCorner Lot
- Lot Dimensions0 x 0
- Acres0.53
Exterior Details
Listing Provided Courtesy Of: Keller Williams Premier 678-487-1600

This property information delivered from various sources that may include, but not be limited to, county records and the multiple listing service. Although the information is believed to be reliable, it is not warranted and you should not rely upon it without independent verification. Property information is subject to errors, omissions, changes, including price, or withdrawal without notice.
For issues regarding this website, please contact Eyesore at 678.692.8512.
Data Last updated on May 21, 2025 2:43pm
