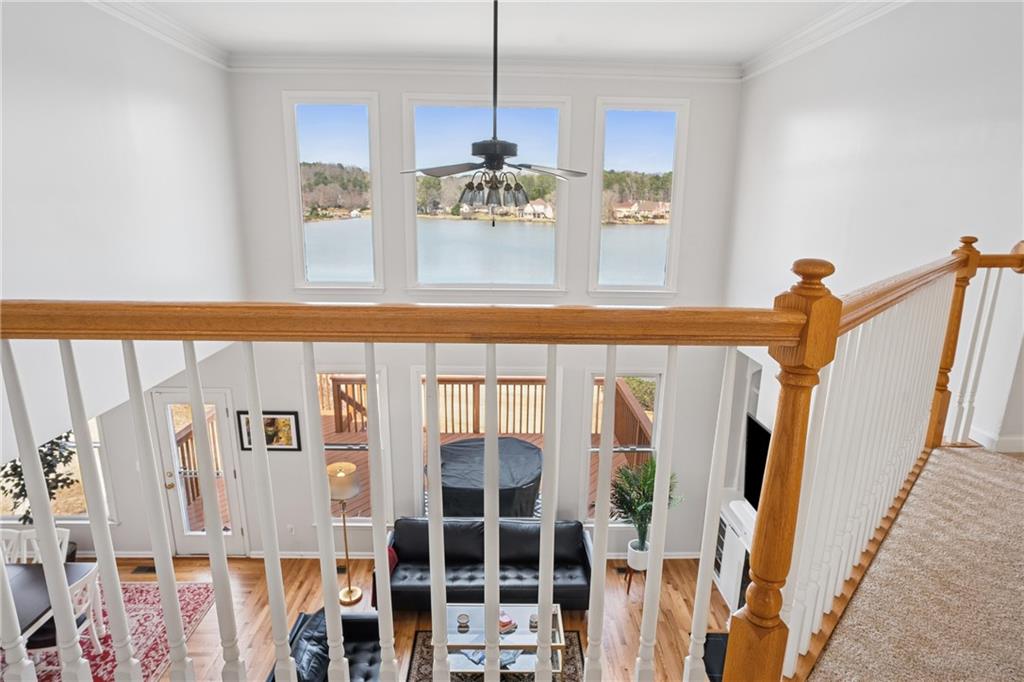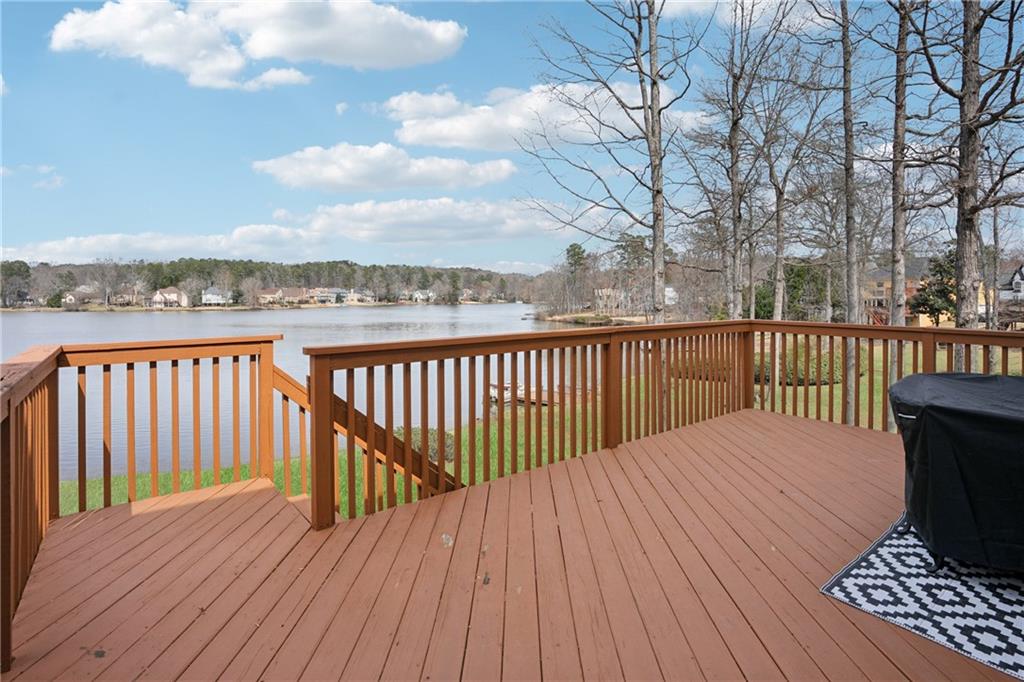6934 Glen Cove Lane
Stone Mountain, GA 30087
$609,900
Discover a RARE lakefront gem in the highly sought after Waters Edge Community! As you walk through the front door of this GORGEOUS and SPACIOUS 6 bedroom home, you are instantly greeted with a breathtaking view of the lake through the soaring two story wall of windows. Also included is a fully finished 1500 square foot, walkout basement/in law suite with a kitchen featuring an oven, refrigerator, and quartz countertops which leads into the back yard and a private dock. The main level is bright and airy throughout. with a two-story great room showcasing soaring windows that frame the stunning lake, an updated kitchen with modern appliances, quartz countertops, a stylish sink and faucet, refinished cabinets, and sleek hardware, as well as a formal dining area, a seating/library room, a private office, and gorgeous hardwood floors throughout. Upstairs, you'll find four generously sized bedrooms, including the oversized primary suite with lake views, a luxurious ensuite bath with double vanities, a separate tub and shower, and an expansive walk-in closet, along with three additional bedrooms offering ample space. The freshly painted interior and carpeted upper level add to the home’s modern appeal. The walkout basement leads directly to the backyard and lake, making it perfect for entertaining and outdoor enjoyment. Living in Water’s Edge means access to resort-style amenities, including swimming pools, tennis and pickleball courts, playgrounds, a fitness center, a clubhouse, and scenic walking trails. Don't miss this rare opportunity to own a stunning lakefront home with unparalleled views and direct access—schedule your tour today!
- SubdivisionWaters Edge
- Zip Code30087
- CityStone Mountain
- CountyDekalb - GA
Location
- ElementaryPrinceton
- JuniorStephenson
- HighStephenson
Schools
- StatusActive
- MLS #7542915
- TypeResidential
MLS Data
- Bedrooms6
- Bathrooms4
- Bedroom DescriptionOversized Master
- RoomsBasement, Den, Great Room - 2 Story, Office
- BasementFinished, Finished Bath, Interior Entry, Walk-Out Access
- FeaturesBookcases, Entrance Foyer 2 Story, Walk-In Closet(s)
- KitchenBreakfast Room, Cabinets White, Eat-in Kitchen, Pantry Walk-In, Stone Counters, View to Family Room
- AppliancesDishwasher, Disposal, Electric Cooktop, Electric Oven/Range/Countertop, Microwave, Range Hood
- HVACCeiling Fan(s), Central Air
- Fireplaces1
- Fireplace DescriptionFamily Room
Interior Details
- StyleTraditional
- ConstructionBrick 3 Sides, Vinyl Siding
- Built In1998
- StoriesArray
- ParkingDriveway, Garage, Garage Faces Front, Kitchen Level
- FeaturesRear Stairs
- ServicesBoating, Clubhouse, Fitness Center, Homeowners Association, Lake, Near Trails/Greenway, Park, Pickleball, Playground, Pool, Sidewalks, Tennis Court(s)
- UtilitiesCable Available, Electricity Available, Natural Gas Available, Phone Available
- SewerPublic Sewer
- Lot DescriptionBack Yard, Front Yard, Lake On Lot, Sloped
- Lot Dimensionsx
- Acres0.4
Exterior Details
Listing Provided Courtesy Of: Keller Williams Realty Peachtree Rd. 404-419-3500

This property information delivered from various sources that may include, but not be limited to, county records and the multiple listing service. Although the information is believed to be reliable, it is not warranted and you should not rely upon it without independent verification. Property information is subject to errors, omissions, changes, including price, or withdrawal without notice.
For issues regarding this website, please contact Eyesore at 678.692.8512.
Data Last updated on May 18, 2025 2:15pm

















































