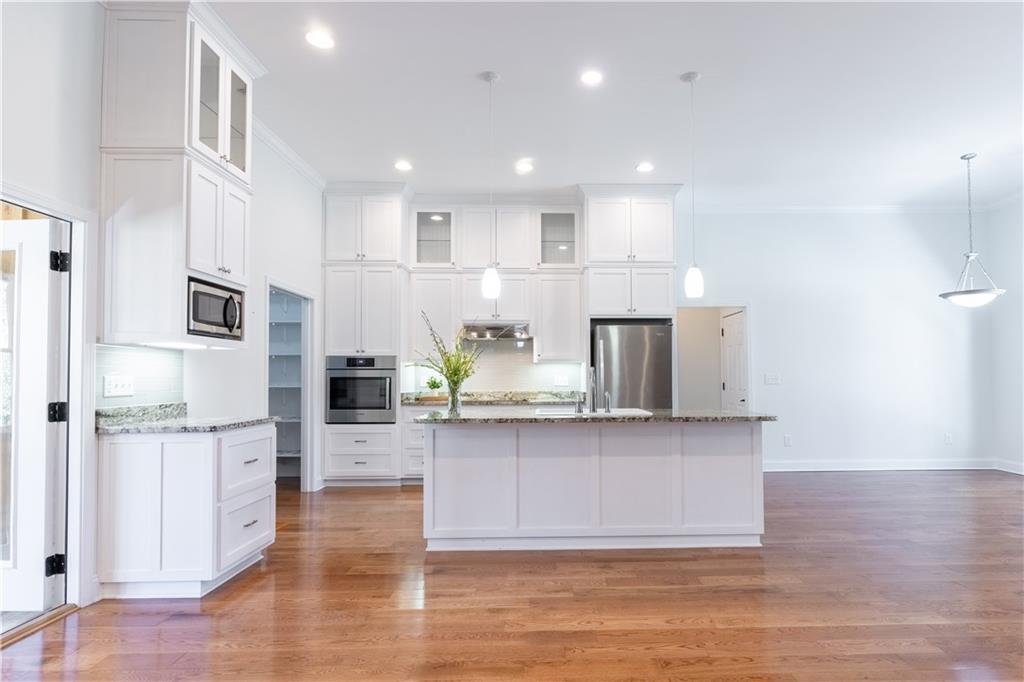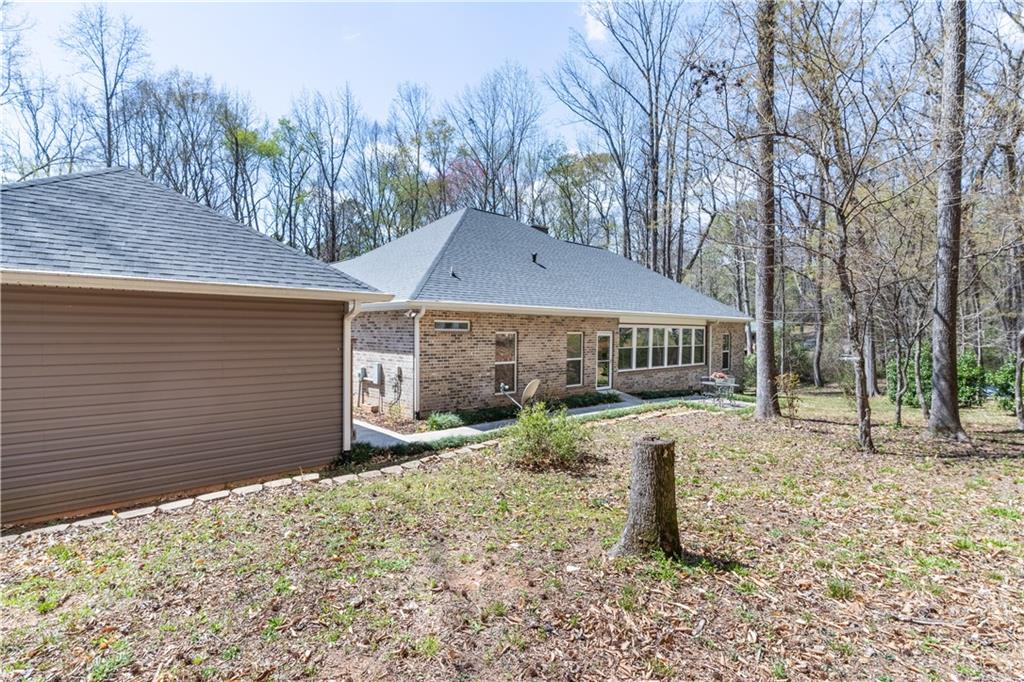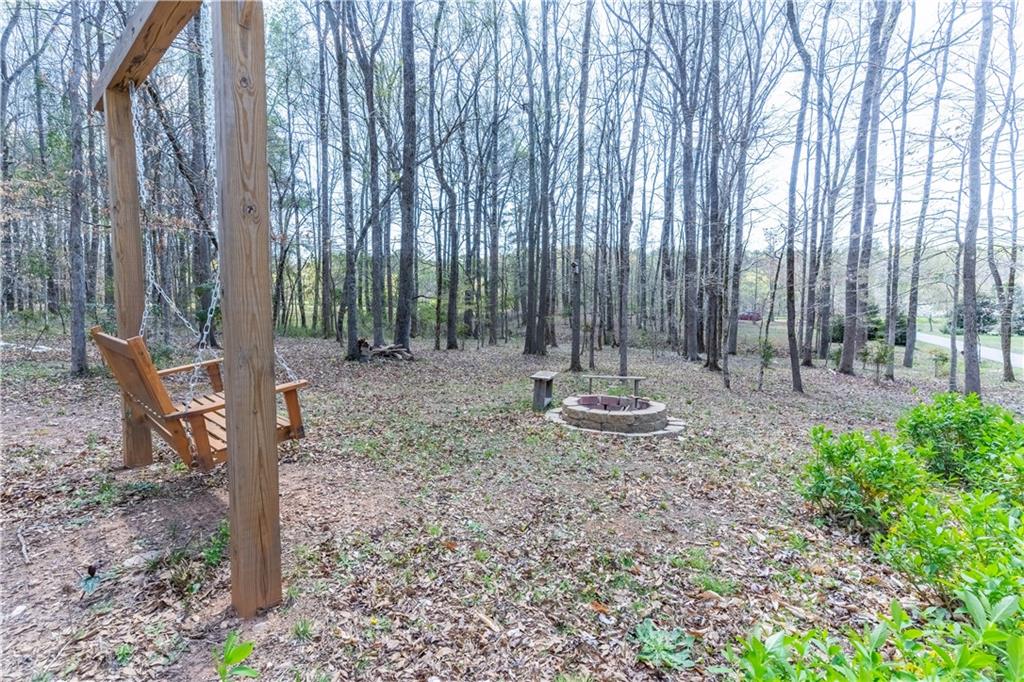6171 Brockton Road
Nicholson, GA 30565
$539,900
Like-New Luxury Home in Staghorn Plantation Estates – Private Oasis on Nearly 3 Acres! Experience the best of privacy and luxury in sought-after Staghorn Plantation Estates. This 3-bed, 2-bath, 4-sided brick ranch sits on almost 3 acres of beautifully landscaped, level green space – ideal for nature lovers. Interior Highlights: Soaring 11' ceilings and hardwood floors throughout (no carpet). Impressive stacked stone fireplace with wood-burning insert and blower. Chef’s kitchen with: White cabinetry with under-cabinet lighting Walk-in Butler's pantry Granite countertops, Bosch wall oven & exterior vented hood Double quartz sink Spacious Master Retreat: Oversized suite with private sunroom access (300 sq. ft. glassed-in space for year-round views). Luxurious bath with custom tile/glass shower, dual sink vanity, built-in linen closet, and walk-in closet by Inspired Closets. Additional Bedrooms & Bath: Spacious secondary bedrooms with custom walk-in closets. Guest bath with solid-surface vanity and large shower. Functional & Stylish Extras: 5" baseboards, crown molding, and elegant finishes. Extra-large, 2-car daylight garage with automatic openers and storage. Huge tiled laundry room with deep sink, cabinetry, and extra circuits. Outdoor Paradise: Covered carport and enclosed workshop – perfect for hobbies or storage. Full access to Staghorn Lake and Recreation Center for fishing, boating, and outdoor fun. Don’t Miss Out! This meticulously maintained home offers privacy, luxury, and endless possibilities. Schedule your private tour today! Professional Photos coming soon!
- SubdivisionStaghorn Plantation Estates
- Zip Code30565
- CityNicholson
- CountyJackson - GA
Location
- ElementaryEast Jackson
- JuniorEast Jackson
- HighEast Jackson
Schools
- StatusPending
- MLS #7542965
- TypeResidential
MLS Data
- Bedrooms3
- Bathrooms2
- Bedroom DescriptionMaster on Main, Split Bedroom Plan
- RoomsAttic, Great Room, Library, Office, Sun Room, Workshop
- BasementCrawl Space
- FeaturesBookcases, Crown Molding, Disappearing Attic Stairs, Double Vanity, Entrance Foyer, High Ceilings 10 ft Main, Walk-In Closet(s)
- KitchenBreakfast Bar, Cabinets White, Eat-in Kitchen, Kitchen Island, Pantry Walk-In, Solid Surface Counters, View to Family Room
- AppliancesDishwasher, Electric Cooktop, Electric Oven/Range/Countertop, Electric Water Heater, Energy Star Appliances, Microwave, Range Hood, Refrigerator
- HVACCeiling Fan(s), Central Air, Electric, Heat Pump
- Fireplaces1
- Fireplace DescriptionBlower Fan, Factory Built, Glass Doors, Great Room, Insert, Wood Burning Stove
Interior Details
- StyleCraftsman, Ranch
- ConstructionBlown-In Insulation, Brick 4 Sides, Spray Foam Insulation
- Built In2020
- StoriesArray
- ParkingAttached, Carport, Covered, Garage, Garage Door Opener, Garage Faces Side, Kitchen Level
- FeaturesGarden, Private Entrance, Private Yard, Storage
- ServicesBeach Access, Beach Front, Catering Kitchen, Clubhouse, Fishing, Gated, Homeowners Association, Lake, Meeting Room, Park, Playground, Street Lights
- UtilitiesCable Available, Electricity Available, Phone Available, Underground Utilities, Water Available
- SewerSeptic Tank
- Lot DescriptionBack Yard, Front Yard, Landscaped, Level, Private, Wooded
- Acres2.87
Exterior Details
Listing Provided Courtesy Of: Heartland Real Estate, LLC 470-655-1976

This property information delivered from various sources that may include, but not be limited to, county records and the multiple listing service. Although the information is believed to be reliable, it is not warranted and you should not rely upon it without independent verification. Property information is subject to errors, omissions, changes, including price, or withdrawal without notice.
For issues regarding this website, please contact Eyesore at 678.692.8512.
Data Last updated on April 28, 2025 6:46am













































