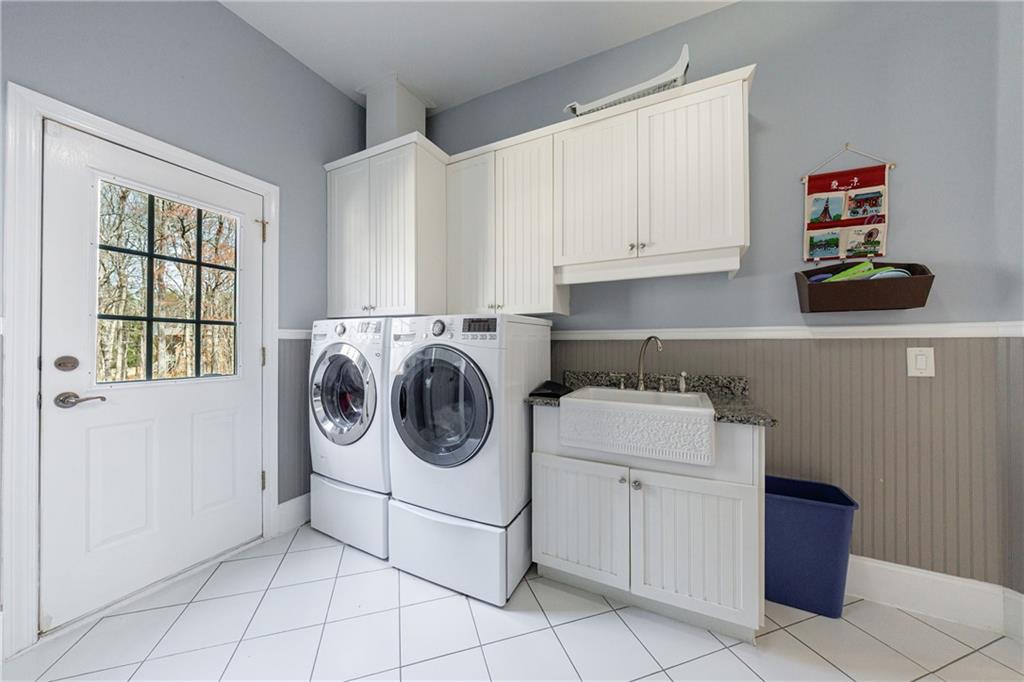350 Newcastle Drive
Alpharetta, GA 30009
$1,590,000
Experience unparalleled luxury and timeless elegance in this breathtaking Antebellum inspired, four-sides-brick estate, exquisitely situated under two miles from the heart of Downtown Alpharetta in the prestigious Harrington Falls community. Meticulously renovated, this stately residence welcomes you with a dramatic two-story Carrera marble foyer, an opulent space ideal for hosting grand gatherings. The entryway is flanked by an expansive formal dining room and a versatile flex space, perfect for an executive office, music room, or sophisticated sitting area. Beyond the arched entry, an abundance of natural light fills the open concept living area. The chef's kitchen is a culinary masterpiece, featuring dual islands, built-in commercial refrigerator and freezer, professional-grade range, ice maker, wine and beverage refrigerators - an entertainer's dream. Adjacent, the inviting two-story keeping room, centered around a cozy fireplace, seamlessly extends to a deck overlooking the sprawling, fenced-in backyard. A grand fireside great room, adorned with striking coffered ceilings flooded with light, offers an additional space for both intimate and large-scale entertaining. The main level also boasts a spacious ensuite guest bedroom large enough for a king-sized bed, a mudroom, laundry room, and perfectly situated powder room. Ascend to the upper level to discover a light-drenched, palatial primary suite complete with a private sitting area and an intimate fireplace- a true sanctuary. The spa-inspired ensuite offers a soaking tub bathed in natural light, a rejuvenating steam shower, and dual oversized walk-in closets. Three additional ensuite bedrooms, each generously proportioned, and a sunlit bonus room with a fireplace complete the upper level. The fully renovated terrace level offers extraordinary flexibility, featuring an expansive ensuite bedroom, a chic open concept living space, a stylish kitchenette, a dedicated office, an urban lounge area, and a versatile flex room ideal for a home gym or additional storage. Energy efficient newer systems further enhance this jewel: three HVACs, two tankless water heaters, and an architectural shingled roof. Additionally, new infiltrator lines installed for septic system and this house has been wired with CAT5 throughout! Nestled within the sought-after community of Harrington Falls, renowned for its stunning natural waterfall, this vibrant neighborhood offers an array of amenities: a clubhouse, resort-style pool, playground, pickleball and tennis courts, and a robust social calendar for both adults and children. Architecturally, this neighborhood has a variety of well-maintained custom homes, sidewalks on both sides of the road, extra wide roads, mailboxes at the curbs, and viewing ponds throughout the neighborhood. Residents enjoy an acclaimed summer swim team, ALTA tennis and pickleball leagues, and access to top-rated schools. Harrington Falls is a neighborhood where luxury meets community. Indulge in the perfect balance of serene privacy and unparalleled convenience, just moments from Downtown Alpharetta and Crabapple's charming shops and dining. Welcome Home to 350 Newcastle Drive. Please come and see this home as we are accepting back up offers at this time.
- SubdivisionHarrington Falls
- Zip Code30009
- CityAlpharetta
- CountyFulton - GA
Location
- ElementaryAlpharetta
- JuniorNorthwestern
- HighMilton - Fulton
Schools
- StatusActive Under Contract
- MLS #7543008
- TypeResidential
MLS Data
- Bedrooms6
- Bathrooms6
- Half Baths1
- Bedroom DescriptionOversized Master
- RoomsFamily Room, Great Room, Office
- BasementDaylight, Finished, Full, Walk-Out Access
- FeaturesBeamed Ceilings, Cathedral Ceiling(s), Central Vacuum, Double Vanity, Entrance Foyer 2 Story, High Ceilings 9 ft Upper, High Ceilings 10 ft Lower, High Speed Internet, Sound System, Vaulted Ceiling(s), Walk-In Closet(s), Wet Bar
- KitchenBreakfast Bar, Breakfast Room, Cabinets White, Keeping Room, Kitchen Island, Pantry Walk-In, Stone Counters, View to Family Room
- AppliancesDishwasher, Disposal, Double Oven, Gas Cooktop, Microwave, Range Hood, Refrigerator, Tankless Water Heater
- HVACCeiling Fan(s), Central Air, Zoned
- Fireplaces5
- Fireplace DescriptionDecorative, Electric, Gas Starter, Great Room, Keeping Room, Master Bedroom
Interior Details
- StyleEuropean, Traditional
- ConstructionBrick, Brick 4 Sides
- Built In2002
- StoriesArray
- ParkingAttached, Covered, Driveway, Garage, Garage Faces Side, Electric Vehicle Charging Station(s)
- FeaturesLighting, Private Yard
- ServicesClubhouse, Homeowners Association, Playground, Tennis Court(s)
- SewerSeptic Tank
- Lot DescriptionLandscaped, Sloped, Sprinklers In Front, Sprinklers In Rear, Wooded
- Lot Dimensionsx
- Acres1.4
Exterior Details
Listing Provided Courtesy Of: Atlanta Fine Homes Sotheby's International 770-442-7300

This property information delivered from various sources that may include, but not be limited to, county records and the multiple listing service. Although the information is believed to be reliable, it is not warranted and you should not rely upon it without independent verification. Property information is subject to errors, omissions, changes, including price, or withdrawal without notice.
For issues regarding this website, please contact Eyesore at 678.692.8512.
Data Last updated on February 20, 2026 5:35pm










































































