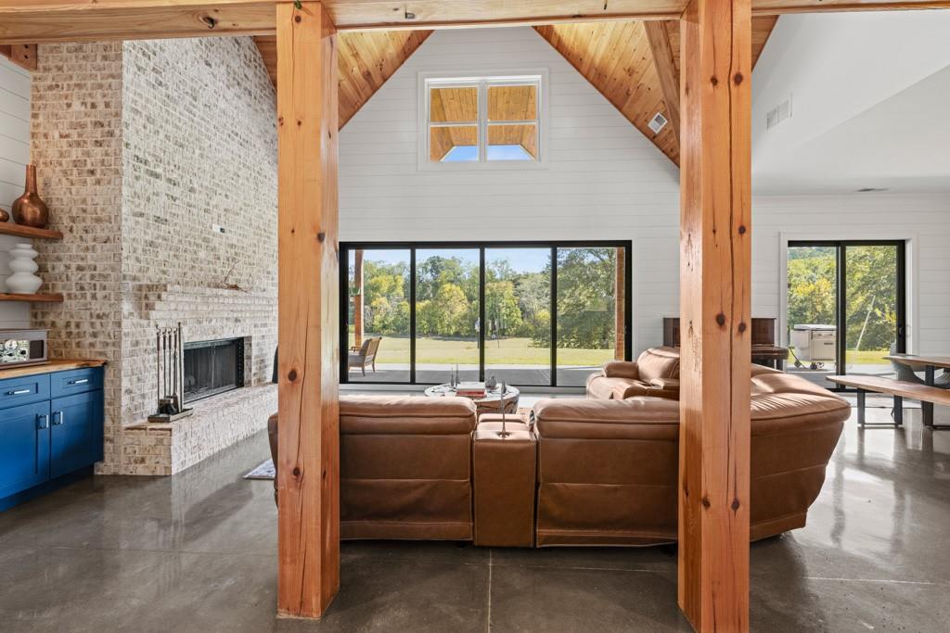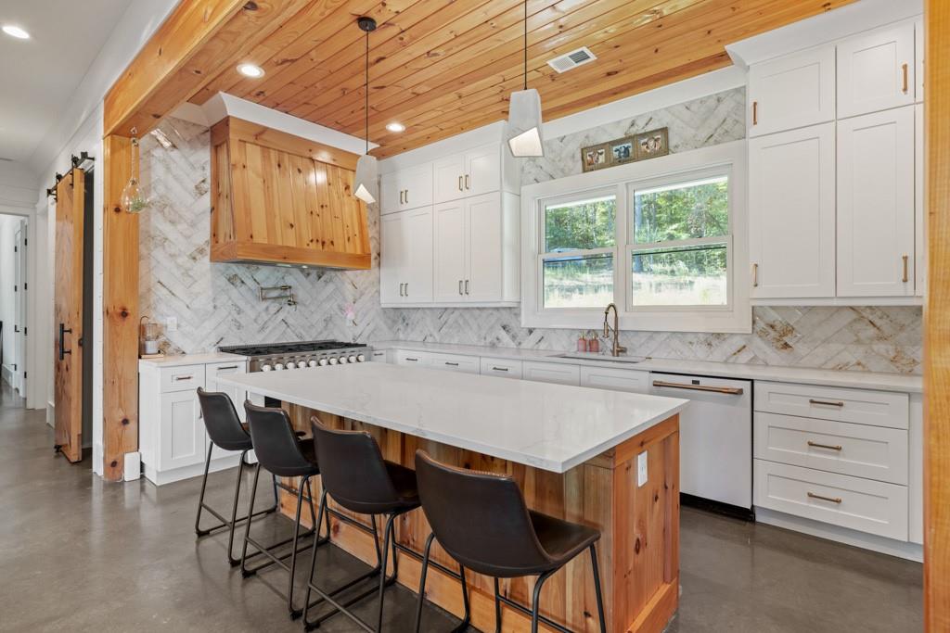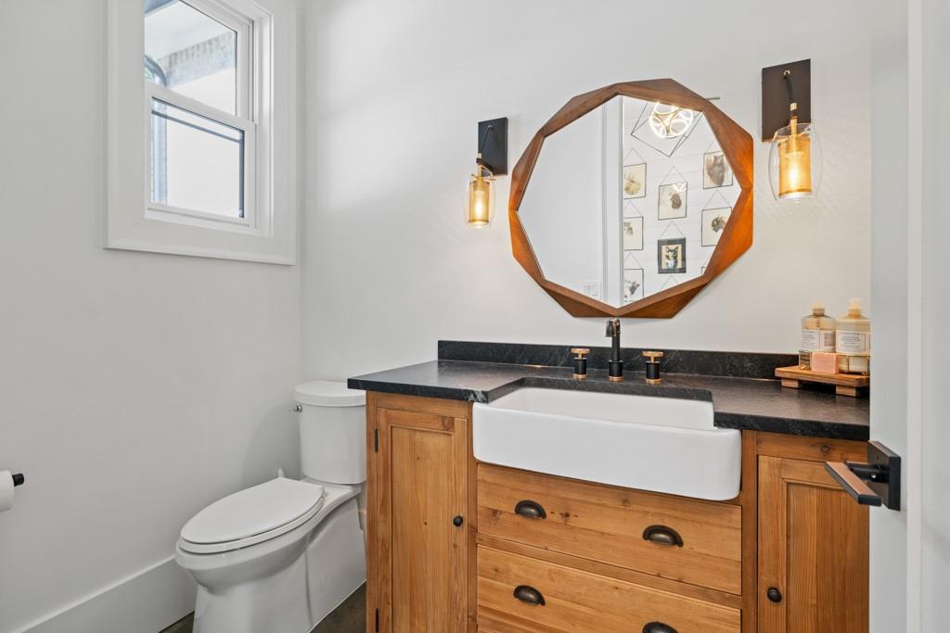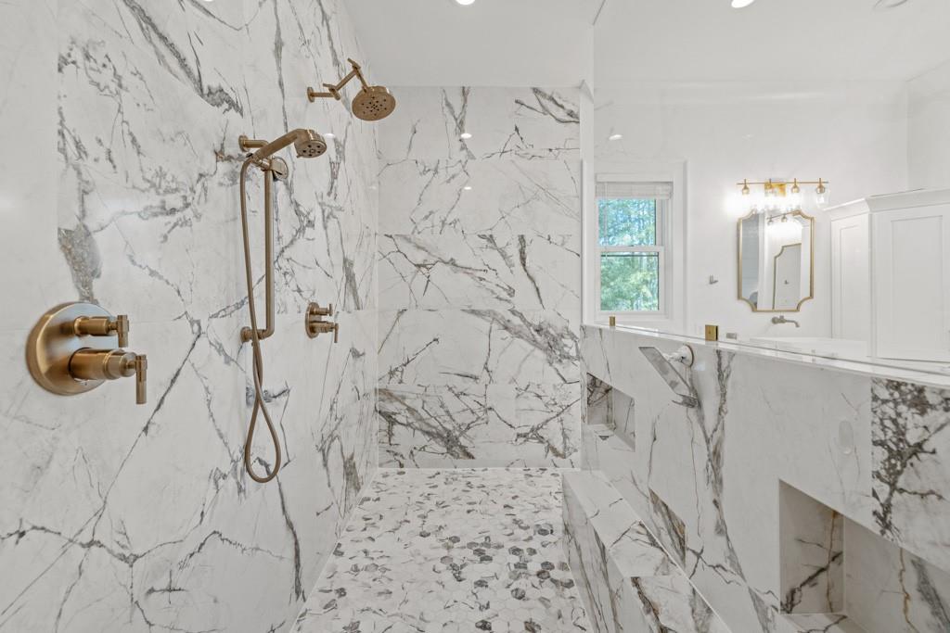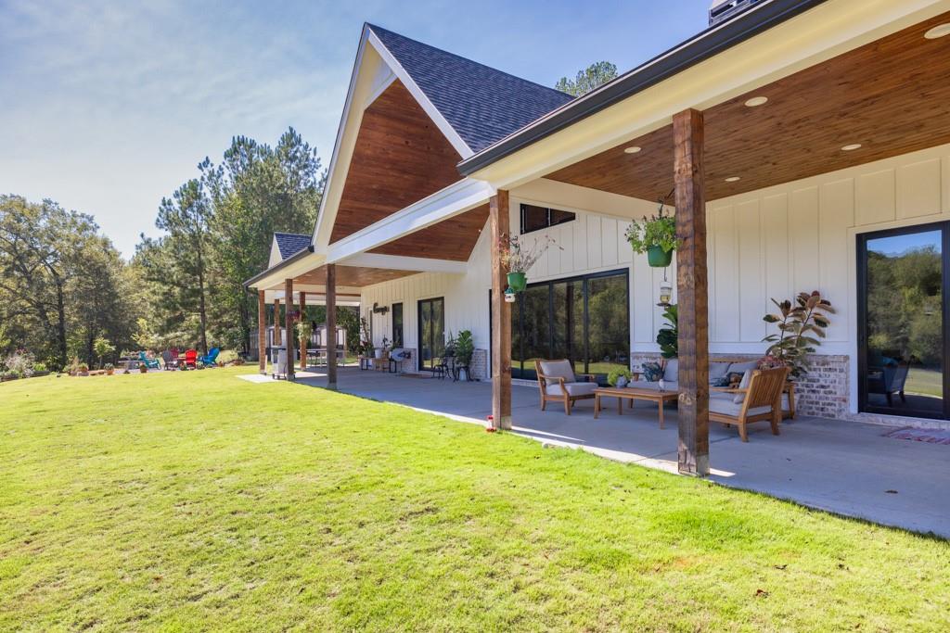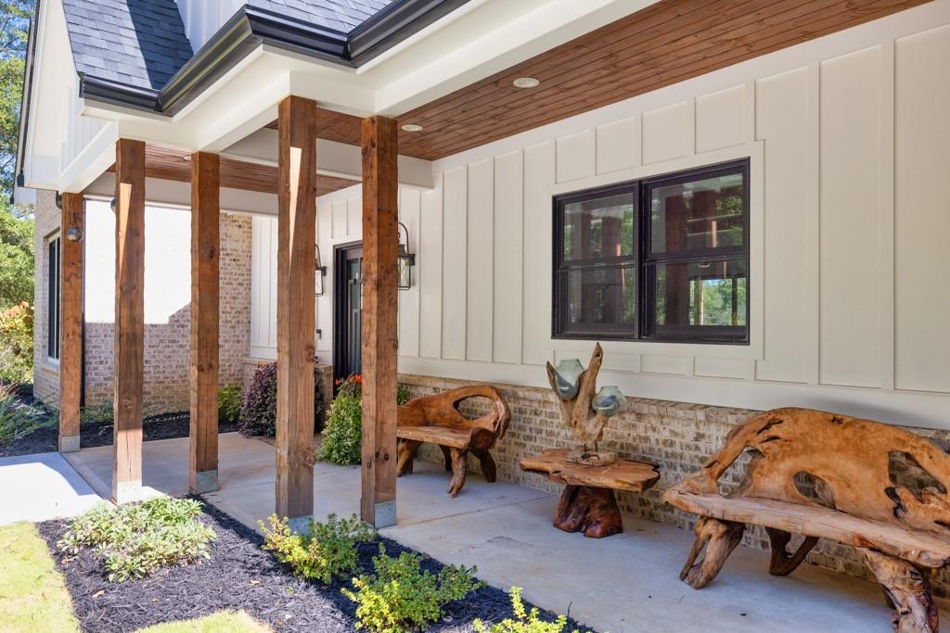441 Pumpkinvine Road
Acworth, GA 30101
$1,550,000
This stunning custom home is nestled on over 8 acres of serene level land with a private pond and breath taking views. This expansive home has all of the designer touches imaginable with a blend of elegance and modern design offering an unparalleled living experience. The home boasts high beamed ceilings, polished concrete floors and an open concept layout with glass doors that seamlessly connect indoor and outdoor living spaces. The kitchen in perfect for entertaining with premium designer finishes. The luxurious primary suite on main has a fireplace and elegant spa bath that is amazing, walk in SPA shower and two vanities with walk in custom closets. Kitchen includes high end appliances, huge island and custom cabinets. The secondary bedrooms all have private walk in showers and view to the serene setting. Upstairs you will find a loft area, a full bedroom and private bath with walk in shower. Above the 3 car oversized garage you will find an in/law/teen suite with full bath with walk in shower and built for entire kitchen area. Step outside to enjoy the covered porch overlooking private acreage. Additionally you will find a private carriage house, ready for finishings of full bath, a loft area with a workshop. Ideal for workshop, hobby area or guest suite. Every corner of this home exudes meticulous craftsmanship with high end finishes. The luxury home is one of a kind.
- Zip Code30101
- CityAcworth
- CountyPaulding - GA
Location
- ElementaryBurnt Hickory
- JuniorSammy McClure Sr.
- HighNorth Paulding
Schools
- StatusActive
- MLS #7543121
- TypeResidential
MLS Data
- Bedrooms5
- Bathrooms5
- Half Baths1
- Bedroom DescriptionMaster on Main, Oversized Master
- RoomsBonus Room, Computer Room, Family Room, Game Room, Great Room - 2 Story, Loft, Master Bedroom, Media Room
- FeaturesBookcases, Crown Molding, High Ceilings 10 ft Main, High Speed Internet
- KitchenBreakfast Bar, Breakfast Room, Cabinets White, Keeping Room, Kitchen Island, Pantry Walk-In, Solid Surface Counters, View to Family Room
- AppliancesDishwasher, Gas Cooktop, Microwave, Range Hood, Refrigerator
- HVACCeiling Fan(s), Central Air
- Fireplaces2
- Fireplace DescriptionFamily Room, Master Bedroom
Interior Details
- StyleCraftsman, Modern, Ranch
- ConstructionCement Siding
- Built In2021
- StoriesArray
- ParkingDriveway, Garage, Garage Door Opener, Garage Faces Front, Level Driveway, Parking Pad
- FeaturesCourtyard, Garden, Private Entrance, Private Yard, Storage
- UtilitiesWell, Cable Available, Electricity Available, Natural Gas Available, Phone Available, Sewer Available, Underground Utilities, Water Available
- SewerSeptic Tank
- Lot DescriptionBack Yard, Cleared, Creek On Lot, Farm, Level
- Lot Dimensionsx
- Acres8.78
Exterior Details
Listing Provided Courtesy Of: Pend Realty, LLC. 888-641-7363

This property information delivered from various sources that may include, but not be limited to, county records and the multiple listing service. Although the information is believed to be reliable, it is not warranted and you should not rely upon it without independent verification. Property information is subject to errors, omissions, changes, including price, or withdrawal without notice.
For issues regarding this website, please contact Eyesore at 678.692.8512.
Data Last updated on January 7, 2026 6:35pm


