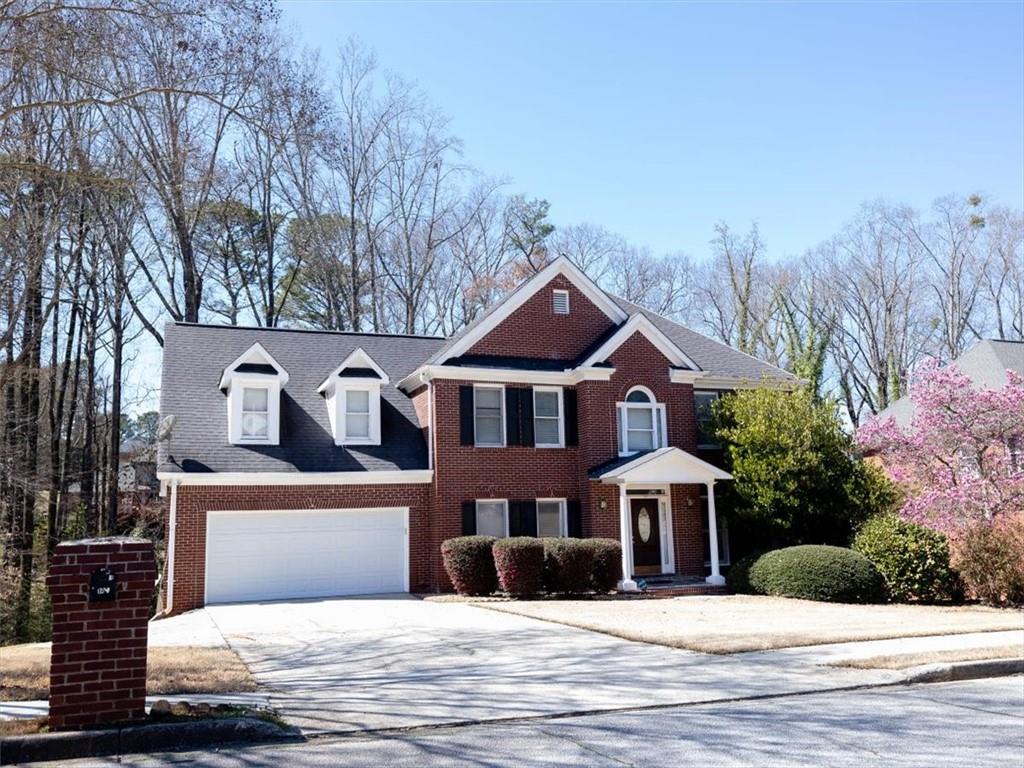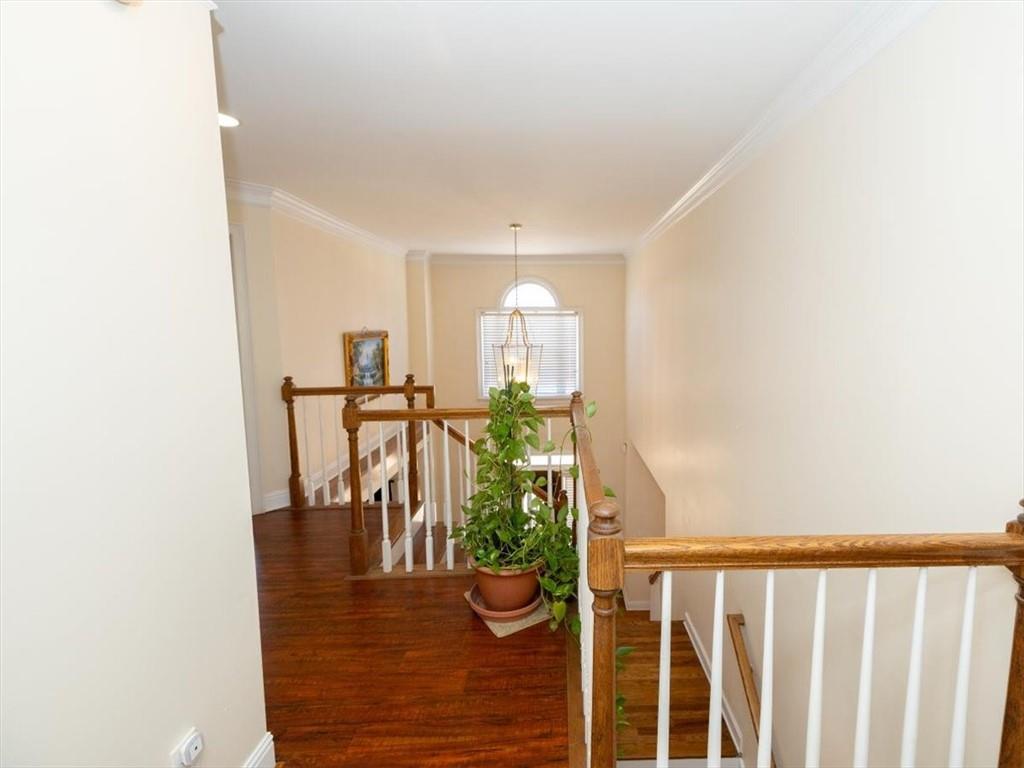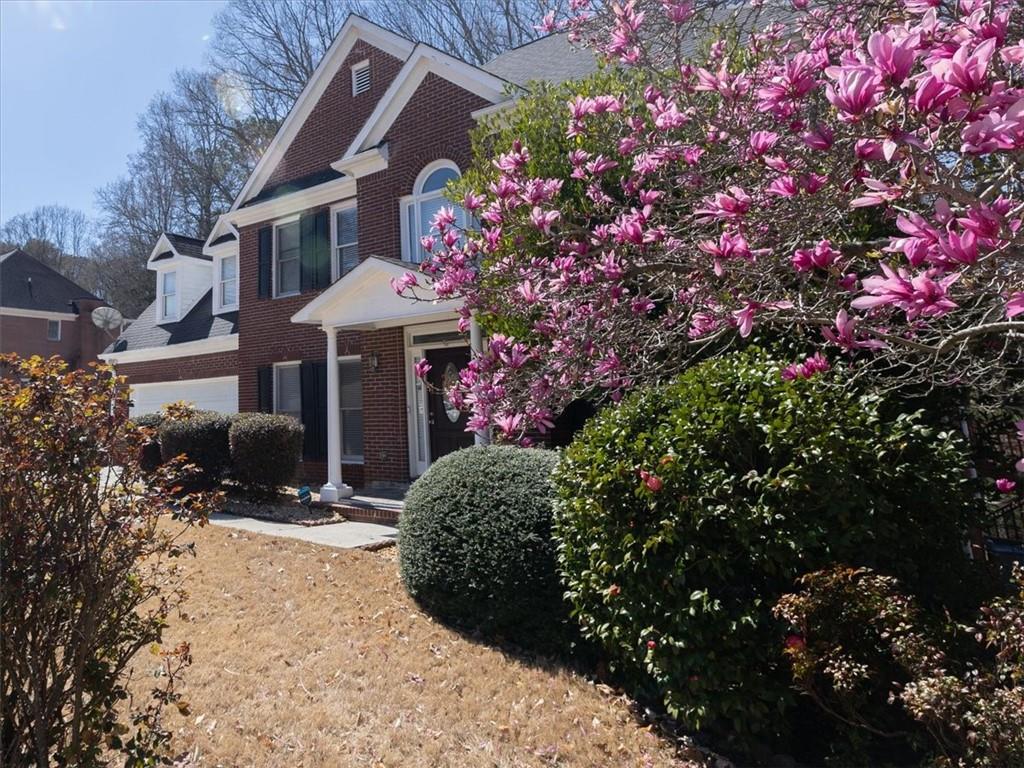100 Cross Creek Drive
Lilburn, GA 30047
$500,000
This beautifully maintained home offers timeless charm and modern convenience in an established neighborhood, just steps from Arcado Elementary School and within the highly sought-after, award-winning Parkview High School district. With 3,500+ sq. ft. of living space, this 4-bedroom, 3-bath home is designed for both comfortable family living and elegant entertaining. Upon entering, you’ll be greeted by an impressive two-story foyer that sets the tone for the home's spacious and inviting atmosphere. A grand split staircase leads to the upper level while offering a striking architectural feature. The main level boasts a formal living room and a separate dining room, perfect for hosting special gatherings. The kitchen seamlessly opens to a large family room, where natural light pours in, creating a warm and welcoming space. Upstairs, the expansive primary suite is a true retreat, featuring a large lounge area, a cozy fireplace, and vaulted ceilings that enhance the sense of space and luxury. The en-suite bath has a soaking tub, separate shower, dual vanities, and an oversized walk-in closet. Three additional generously sized bedrooms share a well-appointed full bath. The finished basement provides endless possibilities—whether you need a media room, home gym, playroom, or additional storage space, this versatile area is ready to accommodate your needs. Step outside and enjoy the private backyard, a peaceful haven surrounded by mature trees, offering plenty of room for outdoor activities, gardening, or simply unwinding in nature. There is a small garden area ready for your summer vegetables and herbs. This classic home, with its spacious layout and thoughtful design, provides the perfect blend of character and modern updates. Don’t miss this incredible opportunity to own a home in a well-established community with top-rated schools and convenient access to parks, shopping, and dining!
- SubdivisionCross Creek
- Zip Code30047
- CityLilburn
- CountyGwinnett - GA
Location
- StatusActive
- MLS #7543132
- TypeResidential
MLS Data
- Bedrooms4
- Bathrooms2
- Half Baths1
- Bedroom DescriptionOversized Master
- RoomsBasement, Family Room
- BasementFinished, Finished Bath, Full
- FeaturesCrown Molding, Disappearing Attic Stairs, Double Vanity, Entrance Foyer 2 Story, High Ceilings 9 ft Main
- KitchenBreakfast Bar, Breakfast Room, Cabinets White, Laminate Counters, View to Family Room
- AppliancesDishwasher, Disposal, Double Oven, Dryer, Electric Cooktop, Gas Cooktop, Gas Oven/Range/Countertop, Microwave, Washer
- HVACCentral Air
- Fireplaces2
- Fireplace DescriptionFamily Room, Gas Log, Gas Starter
Interior Details
- StyleTraditional
- ConstructionBrick 3 Sides, Fiber Cement
- Built In1997
- StoriesArray
- ParkingGarage
- FeaturesRain Gutters, Rear Stairs
- UtilitiesCable Available, Electricity Available, Natural Gas Available, Phone Available, Sewer Available
- SewerPublic Sewer
- Lot DescriptionBack Yard, Level, Sloped
- Lot Dimensionsx 100
- Acres0.39
Exterior Details
Listing Provided Courtesy Of: Keller Williams North Atlanta 770-663-7291

This property information delivered from various sources that may include, but not be limited to, county records and the multiple listing service. Although the information is believed to be reliable, it is not warranted and you should not rely upon it without independent verification. Property information is subject to errors, omissions, changes, including price, or withdrawal without notice.
For issues regarding this website, please contact Eyesore at 678.692.8512.
Data Last updated on August 22, 2025 11:53am





























