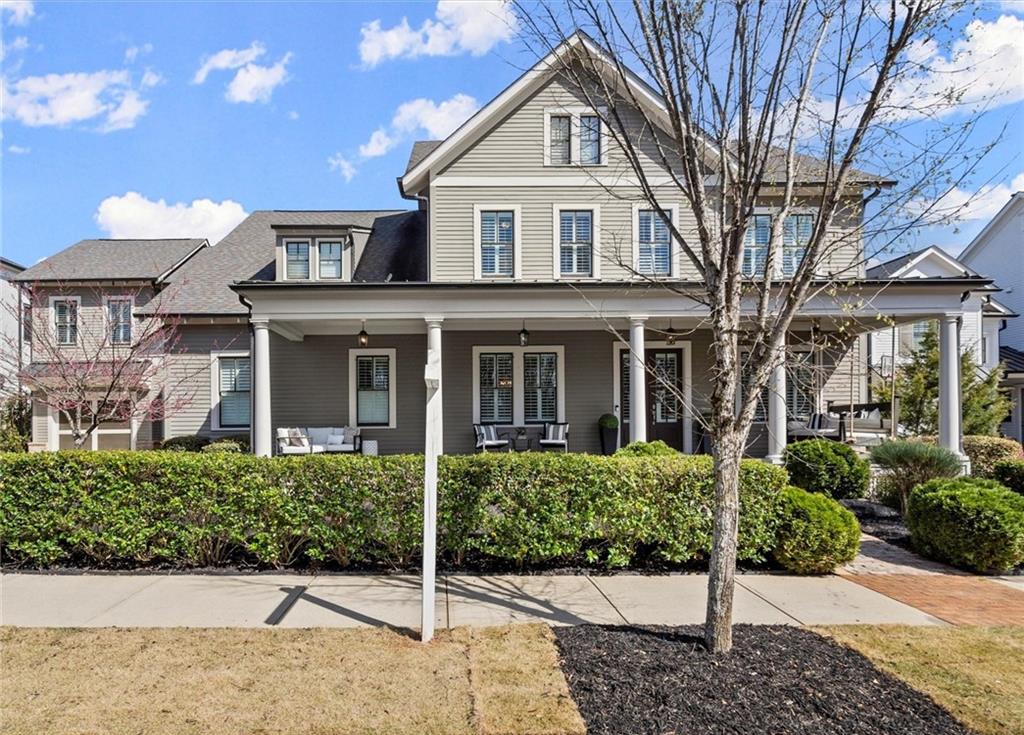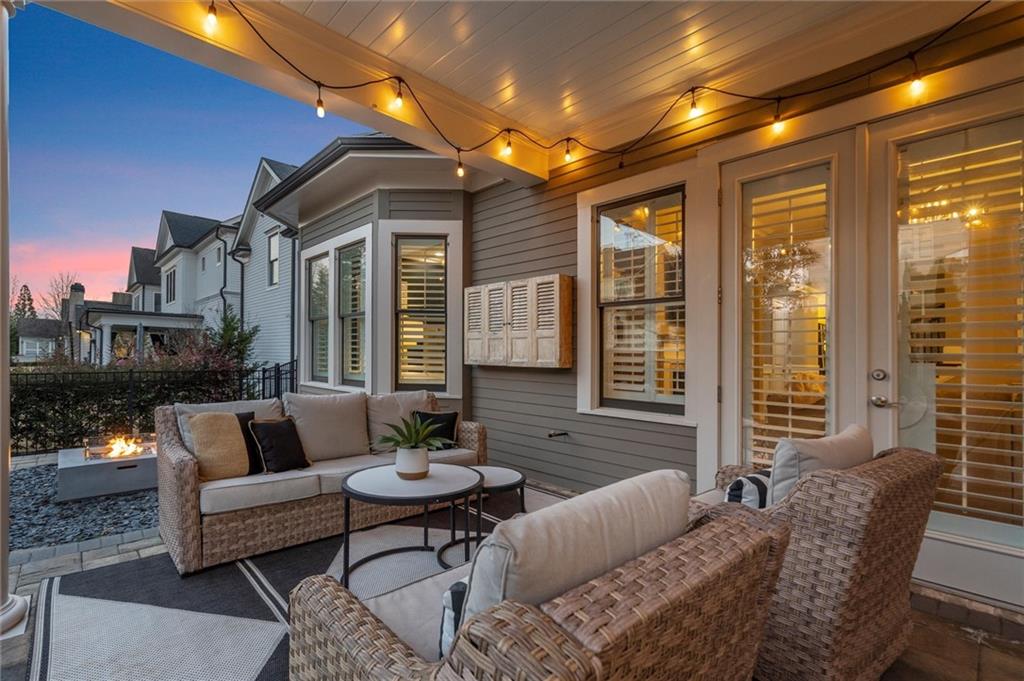2145 Sauls Place
Alpharetta, GA 30004
$1,625,000
Experience elegance in this exceptional custom-built estate perfectly positioned in the heart of Crabapple. Move-in ready and designed for both grandeur and comfort, this exquisite home offers a seamless blend of sophisticated style and modern convenience. A spacious front porch welcomes you into a light-filled interior with soaring ceilings, extensive millwork and wide-plank hardwood floors. The gourmet kitchen is a chef’s dream showcasing an expansive island, designer finishes and views of both the fireside keeping room and the inviting living room—each space flowing effortlessly to the private covered patio and serene outdoor retreat. A separate formal dining room offers an elegant space for hosting, while the butler’s pantry provides additional prep and storage space for effortless entertaining. The primary suite on the main level is a true sanctuary, boasting a spa-like bath, designer finishes and a large walk-in closet. Upstairs, three oversized secondary bedrooms each offer en-suite baths, walk-in closets and an abundance of natural light. A third-floor media room provides additional space for relaxation or entertaining. A spacious mudroom leads to an outdoor covered walkway connecting to the detached carriage house which offers an oversized finished room and a full bath for endless possibilities—whether as a private guest suite, home office or personal retreat. The three-car garage ensures ample storage and convenience. Nestled on a private, tree-lined lot with picturesque park views, this home is just steps from Crabapple’s charming boutiques, acclaimed dining and top-rated schools. Enjoy an unparalleled lifestyle with a Junior Olympic-sized pool, scenic parks, and walking trails. Lawn maintenance is included, allowing for truly effortless living. This is more than a home—it’s an invitation to experience timeless elegance in one of the most coveted locations.
- SubdivisionHeritage at Crabapple
- Zip Code30004
- CityAlpharetta
- CountyFulton - GA
Location
- ElementaryCrabapple Crossing
- JuniorNorthwestern
- HighMilton - Fulton
Schools
- StatusActive
- MLS #7543169
- TypeResidential
MLS Data
- Bedrooms5
- Bathrooms5
- Half Baths1
- Bedroom DescriptionMaster on Main
- RoomsBonus Room, Exercise Room, Family Room, Media Room, Office
- FeaturesBookcases, Coffered Ceiling(s), Crown Molding, Double Vanity, Entrance Foyer, High Ceilings 10 ft Main, High Speed Internet, Recessed Lighting, Tray Ceiling(s), Vaulted Ceiling(s), Walk-In Closet(s)
- KitchenCabinets White, Keeping Room, Kitchen Island, Pantry, Stone Counters, View to Family Room
- AppliancesDishwasher, Disposal, Gas Range, Gas Water Heater, Microwave, Self Cleaning Oven
- HVACCeiling Fan(s), Central Air, Zoned
- Fireplaces2
- Fireplace DescriptionFactory Built, Family Room, Fire Pit, Gas Starter, Keeping Room
Interior Details
- StyleCraftsman, Traditional
- ConstructionCement Siding, Stone
- Built In2016
- StoriesArray
- ParkingAttached, Driveway, Garage, Kitchen Level, Level Driveway
- FeaturesLighting, Private Yard
- ServicesHomeowners Association, Near Schools, Near Shopping, Park, Playground, Pool, Sidewalks, Street Lights
- UtilitiesCable Available, Electricity Available, Natural Gas Available, Phone Available, Sewer Available, Underground Utilities, Water Available
- SewerPublic Sewer
- Lot DescriptionBack Yard, Landscaped, Level, Sprinklers In Front, Sprinklers In Rear
- Lot Dimensionsx
- Acres0.262
Exterior Details
Listing Provided Courtesy Of: Ansley Real Estate| Christie's International Real Estate 770-284-9900

This property information delivered from various sources that may include, but not be limited to, county records and the multiple listing service. Although the information is believed to be reliable, it is not warranted and you should not rely upon it without independent verification. Property information is subject to errors, omissions, changes, including price, or withdrawal without notice.
For issues regarding this website, please contact Eyesore at 678.692.8512.
Data Last updated on April 5, 2025 5:50am





































