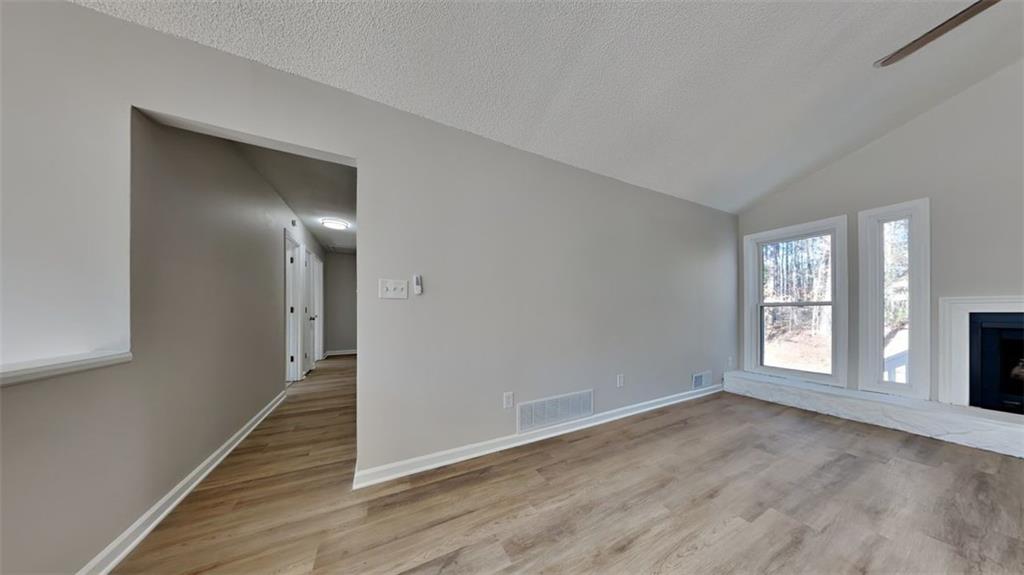1083 Stoney Creek Lane
Austell, GA 30168
$335,000
**Stunning Fully Renovated Split-Level Home w/ Finished Lower Level in Mount Pisgah Estates – NO HOA!!!** Welcome to this **gorgeous, completely renovated bi-level home** in Mount Pisgah Estates!!! Situated on a**massive corner lot** this home offers **incredible curb appeal with it's expansive front yard and a spacious backyard**—perfect for outdoor enjoyment. Step inside to a **dramatic foyer** with vaulted ceilings and a striking architectural curve wall that sets the tone for this modern masterpiece. The **open-concept kitchen** features **brand-new countertops, plenty of cabinetry with black & stainless steel appliances** all designed for both style and function. A custom pass-through opening that seamlessly connects the kitchen to the family room, enhancing the home’s airy and inviting feel with a cozy fireplace. The **primary suite** is a true retreat, boasting a **luxurious, custom-designed garden tub** in the spa-like master bath. Additional updates include **new flooring throughout, fresh paint and fully updated bathrooms**. Perfect for entertaining, this home also features a **huge screened-in back deck** right off the **separate dining area**, offering a serene space to relax or host gatherings. Need extra space? No problem, ** the lower level boasts a massive bonus room with a convenient half bath—ideal for guests, a home office, or a media room**. Plus, a **walk-out access to the backyard through an oversized 2-car garage**. **Community is located directly across from Cobb County Wallace Park and Recreation** and **No HOA means no restrictions—giving you the freedom to truly make this home your own!** List of improvements made to this property: New roof, freshly painted, new flooring, new countertops and cabinets in kitchen and fully renovated bathrooms. This home blends contemporary design with comfort that offers a peace of mind and a move-in-ready experience. Don’t miss out—schedule your showing today!!!
- SubdivisionMount Pisgah Estates
- Zip Code30168
- CityAustell
- CountyCobb - GA
Location
- ElementaryBryant - Cobb
- JuniorLindley
- HighPebblebrook
Schools
- StatusActive Under Contract
- MLS #7543172
- TypeResidential
- SpecialCorporate Owner
MLS Data
- Bedrooms3
- Bathrooms2
- Half Baths1
- Bedroom DescriptionMaster on Main
- RoomsBonus Room, Family Room, Sun Room, Bathroom, Game Room, Master Bathroom, Master Bedroom, Dining Room, Bedroom
- BasementDaylight, Exterior Entry, Driveway Access, Finished, Full
- FeaturesHigh Ceilings 10 ft Main, Double Vanity, Entrance Foyer, His and Hers Closets, Vaulted Ceiling(s), Bookcases, Recessed Lighting
- KitchenBreakfast Room, View to Family Room, Eat-in Kitchen, Cabinets White, Solid Surface Counters
- AppliancesDishwasher, Microwave, Gas Oven/Range/Countertop, Gas Cooktop, Gas Water Heater
- HVACCentral Air, Window Unit(s), Ceiling Fan(s), Electric
- Fireplaces1
- Fireplace DescriptionDecorative, Family Room
Interior Details
- StyleTraditional
- ConstructionVinyl Siding, Stone
- Built In1988
- StoriesArray
- ParkingAttached, Driveway, Garage, Level Driveway, Garage Faces Side
- FeaturesAwning(s), Garden
- ServicesPark, Street Lights, Near Schools, Near Shopping
- UtilitiesCable Available, Electricity Available, Natural Gas Available, Phone Available, Water Available, Sewer Available
- SewerPublic Sewer
- Lot DescriptionBack Yard, Corner Lot, Level, Open Lot, Wooded
- Acres0.373
Exterior Details
Listing Provided Courtesy Of: Maximum One Greater Atlanta Realtors 770-919-8825

This property information delivered from various sources that may include, but not be limited to, county records and the multiple listing service. Although the information is believed to be reliable, it is not warranted and you should not rely upon it without independent verification. Property information is subject to errors, omissions, changes, including price, or withdrawal without notice.
For issues regarding this website, please contact Eyesore at 678.692.8512.
Data Last updated on April 18, 2025 2:33pm
























