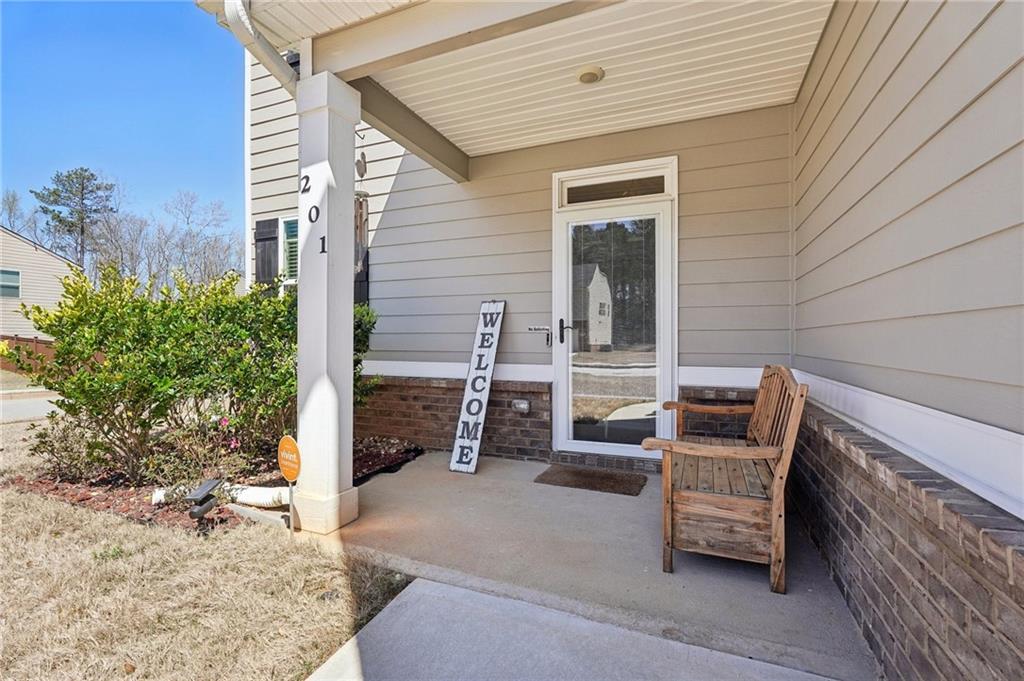201 Cranapple Lane
Mcdonough, GA 30253
$349,000
Welcome to this stunning 4-bedroom, 2.5-bathroom home that blends style, comfort, and modern convenience! With its charming brick-front and sleek HardiPlank siding, this home exudes curb appeal from the moment you arrive. The home sits on a double corner lot. Step inside to find a bright and spacious interior featuring gorgeous LVP flooring that stretches throughout the main living areas and continues upstairs, adding a cohesive, modern feel throughout the entire home. The heart of the home is the beautifully designed kitchen, complete with granite counter tops and top-of-the-line stainless steel appliances—perfect for cooking and entertaining. The open floor plan flows effortlessly into the cozy living spaces, creating an inviting atmosphere for gatherings and relaxation. A beautiful accent wall between the family room and kitchen adds a touch of character and warmth, perfect for decor. The spacious master suite offers a private retreat with a large sitting area, ideal for reading, enjoying your morning coffee, or simply unwinding. The owner’s suite bath features a spacious double vanity, offering plenty of room for all your essentials and making mornings a breeze. Upstairs, you'll find more of the same stunning LVP flooring, ensuring a seamless transition from floor to floor. Additionally, the home boasts a large storage room, perfect for organizing seasonal items, extra belongings, or creating a personalized space for your needs. Outside, you’ll find a fenced yard—great for pets, playtime, or entertaining. The home was built in 2021, so with all the major systems being only 4 years old, you can move in with peace of mind knowing everything is in great condition. This home is the perfect blend of charm, functionality, and comfort. Come see it for yourself and imagine all the possibilities it has to offer!
- SubdivisionGreystone Manor
- Zip Code30253
- CityMcdonough
- CountyHenry - GA
Location
- StatusPending
- MLS #7543189
- TypeResidential
MLS Data
- Bedrooms4
- Bathrooms2
- Half Baths1
- Bedroom DescriptionSitting Room
- FeaturesDouble Vanity, Recessed Lighting, Walk-In Closet(s)
- KitchenBreakfast Bar, Cabinets Stain, Eat-in Kitchen, Kitchen Island, Pantry, Solid Surface Counters, Stone Counters, View to Family Room
- AppliancesDishwasher, Electric Oven/Range/Countertop, Electric Range, Electric Water Heater, Microwave, Refrigerator
- HVACCeiling Fan(s), Central Air
- Fireplaces1
- Fireplace DescriptionFamily Room
Interior Details
- StyleTraditional
- ConstructionBrick Front, HardiPlank Type
- Built In2021
- StoriesArray
- ParkingGarage, Garage Faces Front
- ServicesNear Shopping, Playground
- UtilitiesCable Available, Electricity Available, Natural Gas Available, Phone Available, Water Available
- SewerPublic Sewer, Septic Tank
- Lot DescriptionBack Yard, Landscaped, Level
- Lot Dimensionsx
- Acres0.1928
Exterior Details
Listing Provided Courtesy Of: Keller Williams Buckhead 404-604-3800

This property information delivered from various sources that may include, but not be limited to, county records and the multiple listing service. Although the information is believed to be reliable, it is not warranted and you should not rely upon it without independent verification. Property information is subject to errors, omissions, changes, including price, or withdrawal without notice.
For issues regarding this website, please contact Eyesore at 678.692.8512.
Data Last updated on May 19, 2025 8:04pm



















