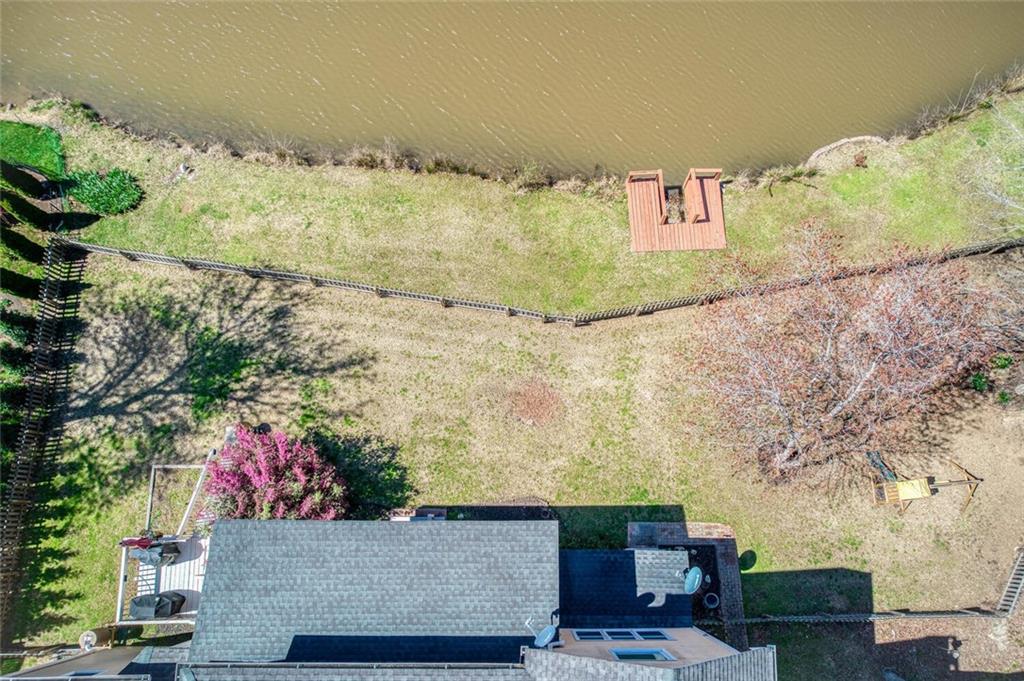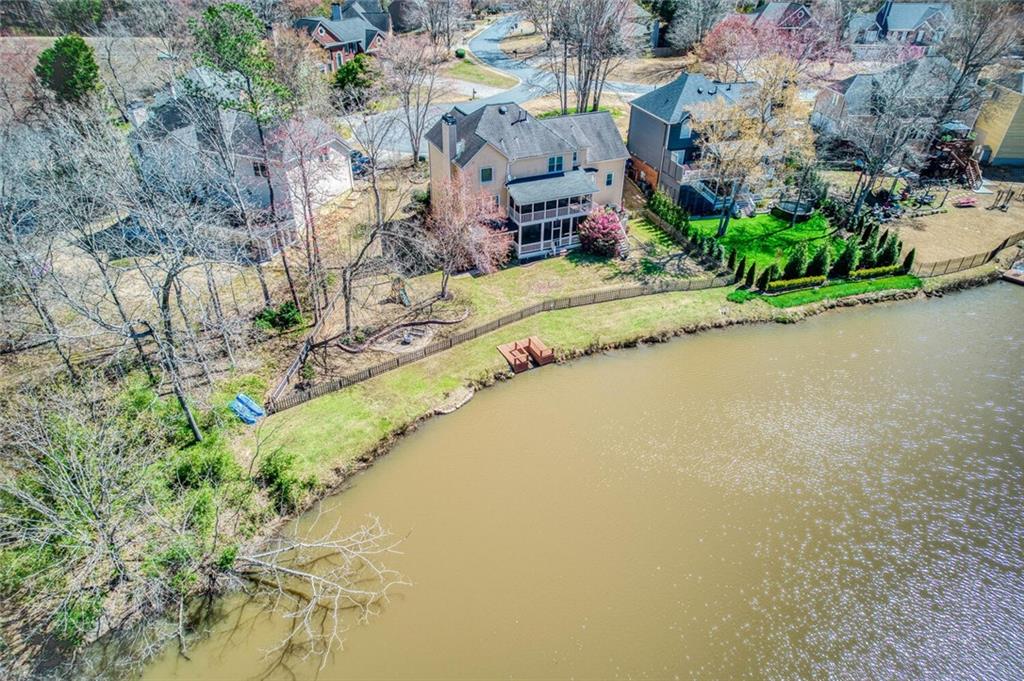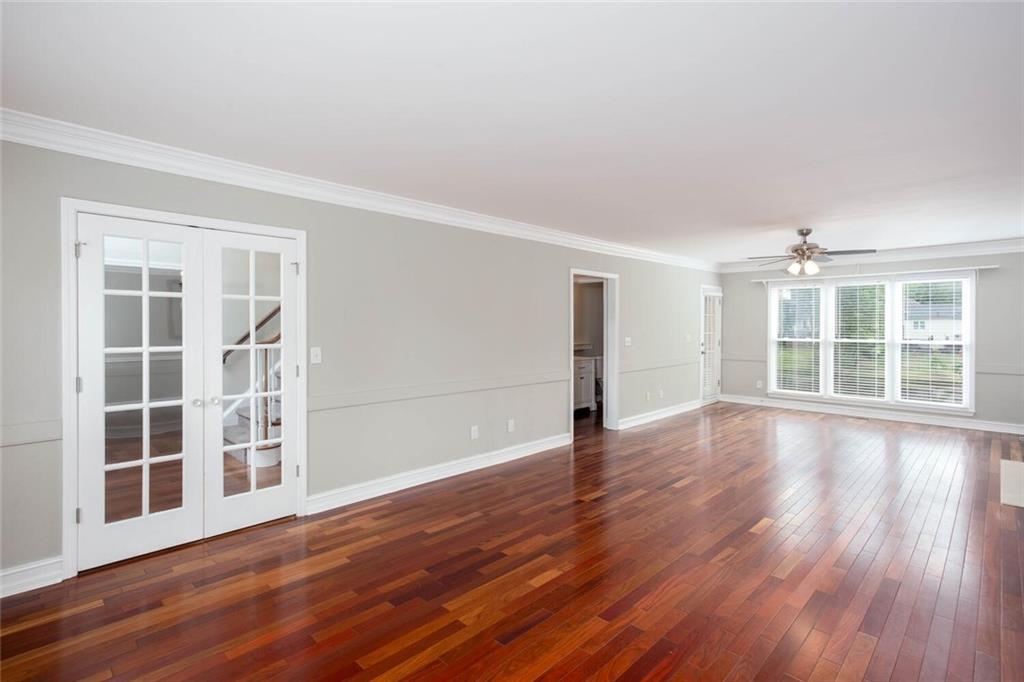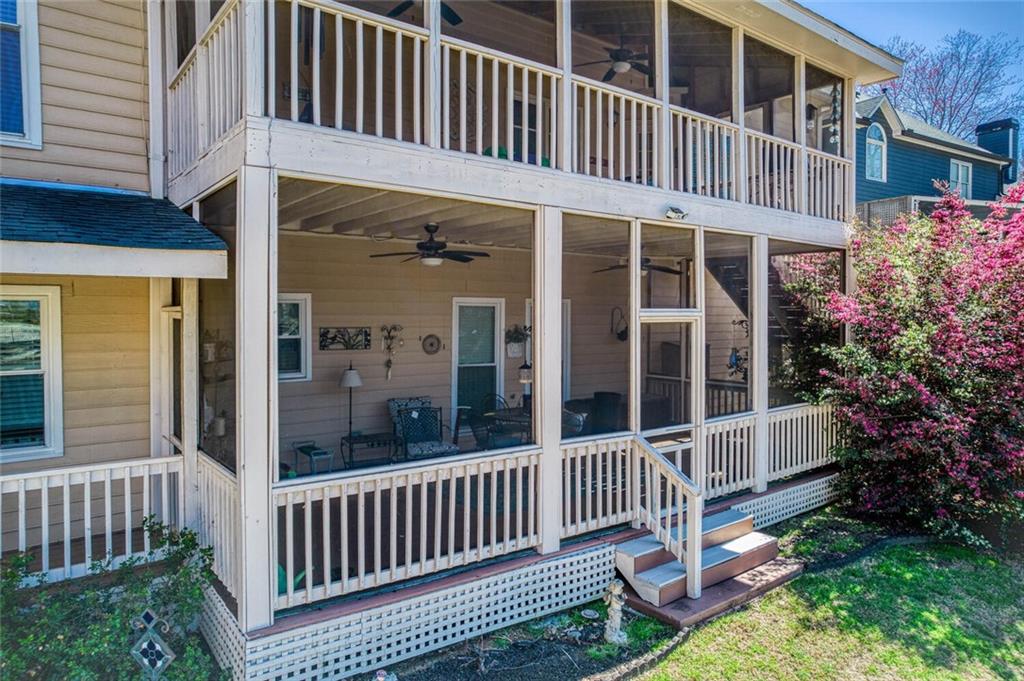5529 Camden Lake Pointe NW
Acworth, GA 30101
$650,000
Come see this fantastic lakeside home, resting on twin cul-de-sacs! Located in the highly desirable Allatoona High School District and the always well kept Camden Pointe Subdivision, this home features 5 bedrooms, 3 full baths and 1 half bath.The Owner's Suite with walk-in closet and 3 additional bedrooms on the upper l! Main level features include brazilian cherry hardwood floors, the laundry, screened in rear deck, huge living family room area, separate dining room and open 2 story foyer. The fully finished basement has an in-law suite/apartment, with a 1 year old walk-in shower, a full kitchen, 1 full bedroom, a living room, a tv room, its own porch and rear entrance with a sidewalk coming down the side of the home for private entry and exit. This seller has done many upgrades while living here, including: new fence, new deck, 100% new windows throughout, new mantle in half bath, new screens on upper level porch, new retaining wall on left side of home, removal of 7 trees, new landscaping, many new light fixtures, new fans on the screened in porch. The home is located close to the Brookstone Publix, Brookstone Kroger, Post Office, Chick-fil-a, Zaxby's, Ace Hardware, the YMCA, Arts' Bagels, Home Depot, and the Super Target, you will not have to go far to shop or eat.
- SubdivisionCamden Pointe
- Zip Code30101
- CityAcworth
- CountyCobb - GA
Location
- ElementaryPickett's Mill
- JuniorDurham
- HighAllatoona
Schools
- StatusActive
- MLS #7543304
- TypeResidential
MLS Data
- Bedrooms5
- Bathrooms3
- Half Baths1
- RoomsBonus Room, Kitchen
- BasementDaylight, Finished, Finished Bath, Full, Interior Entry
- FeaturesDisappearing Attic Stairs, Entrance Foyer, Entrance Foyer 2 Story, High Ceilings 9 ft Main, High Speed Internet, Walk-In Closet(s)
- KitchenBreakfast Bar, Breakfast Room, Cabinets Stain, Kitchen Island, Pantry Walk-In, Stone Counters
- AppliancesDishwasher, Electric Cooktop, Gas Water Heater, Microwave, Self Cleaning Oven
- HVACCeiling Fan(s), Central Air, Zoned
- Fireplaces1
- Fireplace DescriptionFactory Built, Family Room, Gas Starter
Interior Details
- StyleTraditional
- ConstructionBrick Front
- Built In1996
- StoriesArray
- ParkingAttached, Garage, Garage Door Opener, Kitchen Level
- FeaturesPrivate Entrance
- ServicesClubhouse, Fishing, Homeowners Association, Lake, Playground, Pool, Sidewalks, Street Lights, Tennis Court(s)
- UtilitiesWell, Cable Available, Electricity Available, Natural Gas Available, Phone Available, Sewer Available, Water Available
- SewerPublic Sewer
- Lot DescriptionBack Yard, Front Yard, Lake On Lot, Landscaped
- Lot Dimensionsx63x166x166x190
- Acres0.4161
Exterior Details
Listing Provided Courtesy Of: Keller Williams Realty Signature Partners 678-631-1700

This property information delivered from various sources that may include, but not be limited to, county records and the multiple listing service. Although the information is believed to be reliable, it is not warranted and you should not rely upon it without independent verification. Property information is subject to errors, omissions, changes, including price, or withdrawal without notice.
For issues regarding this website, please contact Eyesore at 678.692.8512.
Data Last updated on December 9, 2025 4:03pm



















































































