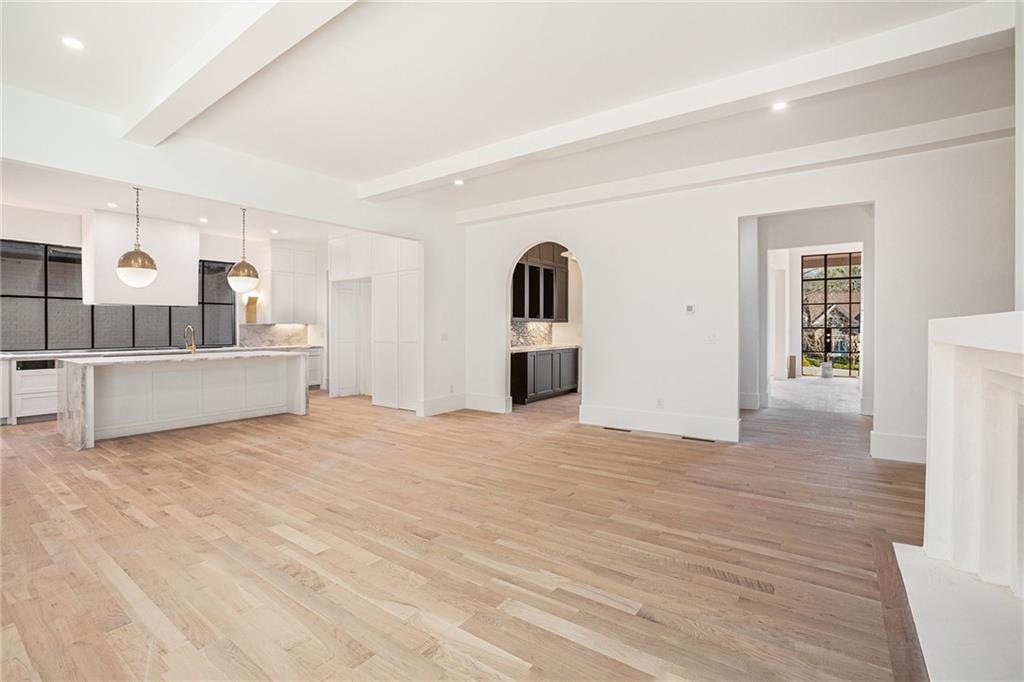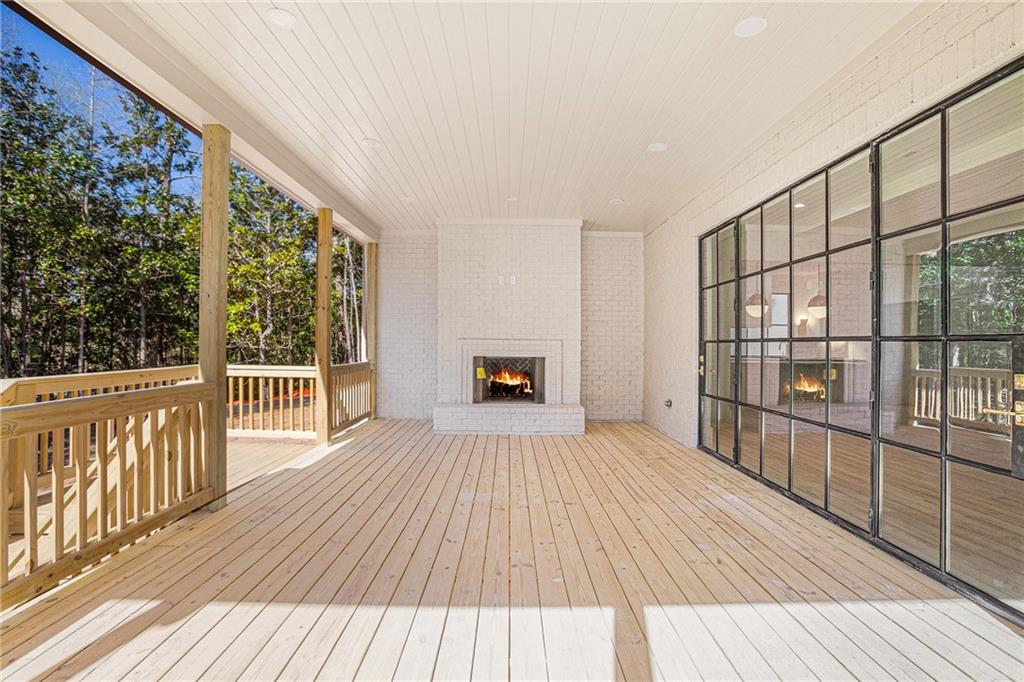530 Old Cobblestone Drive
Atlanta, GA 30350
$2,895,000
Set on a sprawling 1-acre lot in an established, tree-lined neighborhood near Dunwoody Country Club, this stunning 5-bedroom, 5.5-bathroom custom Jim Hogan home, set for Spring 2025 completion, is a masterclass in timeless design and contemporary comfort. Thoughtfully curated by Jim Hogan & A.Wooten Interiors, every detail has been meticulously selected to create an atmosphere of refined sophistication. Step inside to a grand foyer leading into the heart of the home—an open-concept kitchen and family room designed for seamless living and entertaining. The gourmet kitchen features marble countertops, unlacquered brass faucets, custom cabinetry, and top-tier appliances, blending both beauty and functionality. The space flows effortlessly into the sun-drenched family room, where a statement fireplace sets an inviting tone, while large sliding doors open onto a covered porch, perfect for year-round entertaining and al fresco dining. The primary suite is a private retreat, boasting a spa-inspired ensuite with quartz countertops, dual vanities, a soaking tub, a walk-in shower, and luxurious unlacquered brass fixtures, with two expansive walk-in closets providing ample storage. Four additional ensuite bedrooms ensure comfort and privacy for family and guests. Additional highlights include a three-car garage with ample storage, an expansive lot with endless potential for a pool, garden, or outdoor entertaining space, designer lighting throughout by Visual Comfort, and quartz countertops in the laundry and primary bath for durability and elegance. Located just minutes from top-rated schools, premier shopping, fine dining, and world-class golf, this is a rare opportunity to own a custom-built masterpiece in one of Dunwoody’s most coveted locations. Don’t miss your chance to make this exceptional home yours—schedule a private tour today!
- SubdivisionBailey Estates
- Zip Code30350
- CityAtlanta
- CountyFulton - GA
Location
- ElementaryDunwoody Springs
- JuniorSandy Springs
- HighNorth Springs
Schools
- StatusActive
- MLS #7543617
- TypeResidential
MLS Data
- Bedrooms5
- Bathrooms5
- Half Baths1
- Bedroom DescriptionMaster on Main, Oversized Master
- RoomsBasement
- BasementBath/Stubbed, Daylight, Interior Entry, Partial, Walk-Out Access
- FeaturesDouble Vanity, High Ceilings 10 ft Lower, His and Hers Closets, Vaulted Ceiling(s), Walk-In Closet(s)
- KitchenBreakfast Bar, Breakfast Room, Cabinets White, Kitchen Island, Pantry Walk-In, Stone Counters, View to Family Room
- AppliancesDishwasher, Gas Range, Refrigerator
- HVACCentral Air
- Fireplaces2
- Fireplace DescriptionFamily Room, Gas Starter, Outside
Interior Details
- StyleTraditional
- ConstructionBrick
- Built In2025
- StoriesArray
- ParkingGarage, Garage Faces Front, Garage Faces Side, Kitchen Level
- FeaturesPrivate Yard
- ServicesNear Schools, Near Shopping
- UtilitiesCable Available, Electricity Available, Natural Gas Available, Phone Available, Water Available
- SewerSeptic Tank
- Lot DescriptionBack Yard, Landscaped
- Lot Dimensions205 x 178 x 219 x 260
- Acres1.069
Exterior Details
Listing Provided Courtesy Of: Dorsey Alston Realtors 404-352-2010

This property information delivered from various sources that may include, but not be limited to, county records and the multiple listing service. Although the information is believed to be reliable, it is not warranted and you should not rely upon it without independent verification. Property information is subject to errors, omissions, changes, including price, or withdrawal without notice.
For issues regarding this website, please contact Eyesore at 678.692.8512.
Data Last updated on April 18, 2025 2:33pm















































