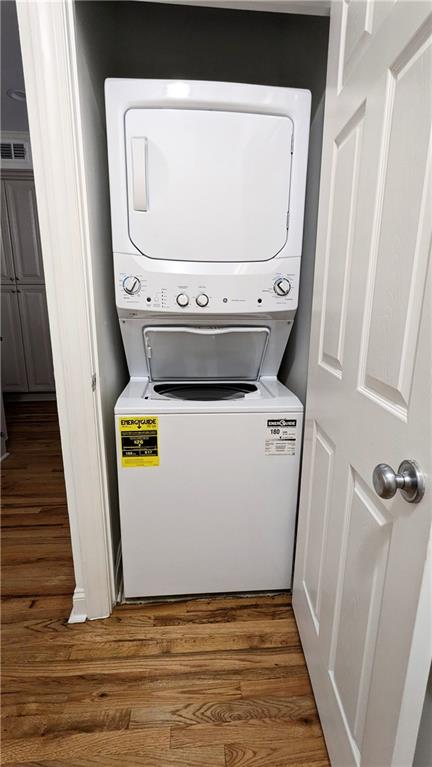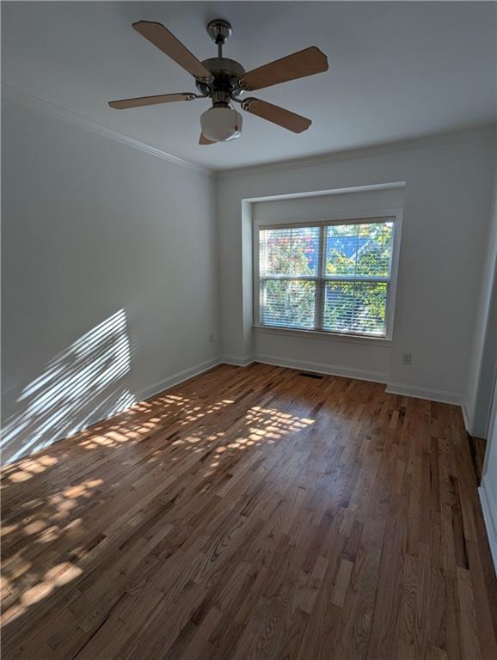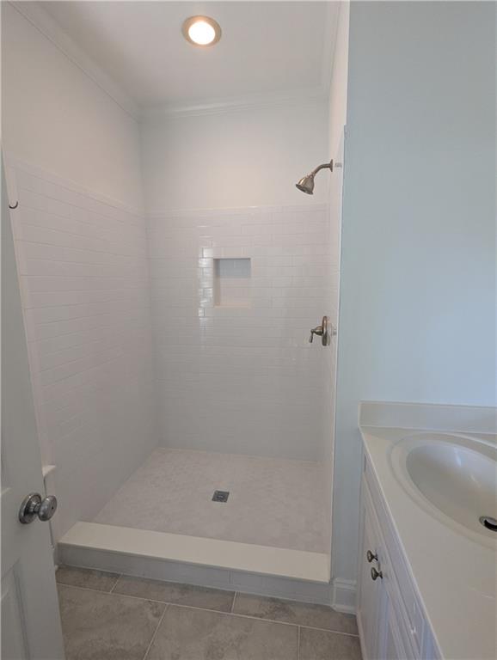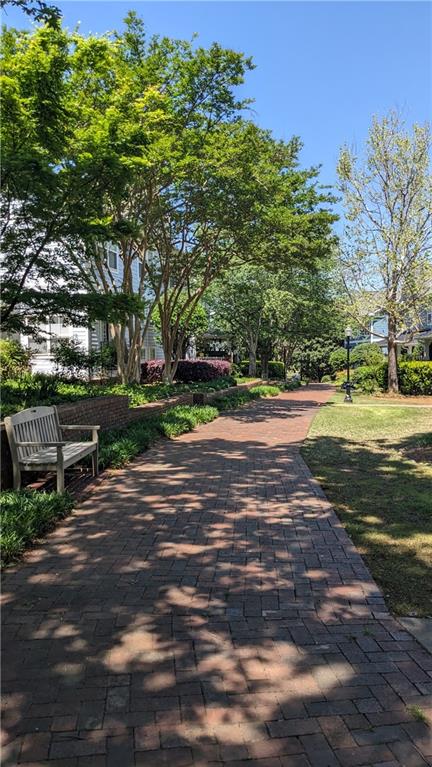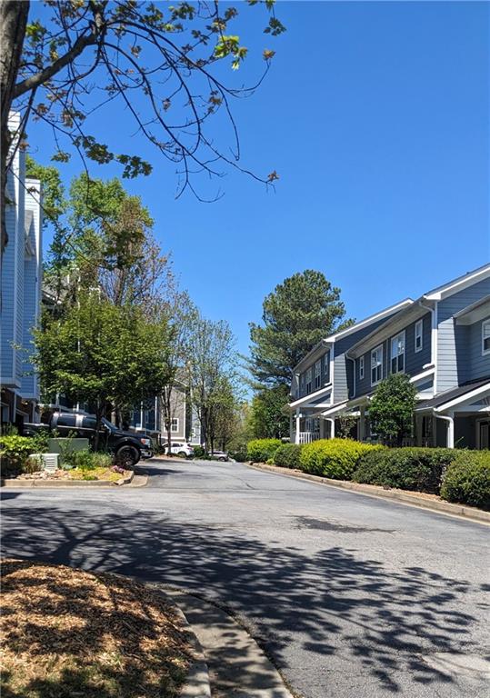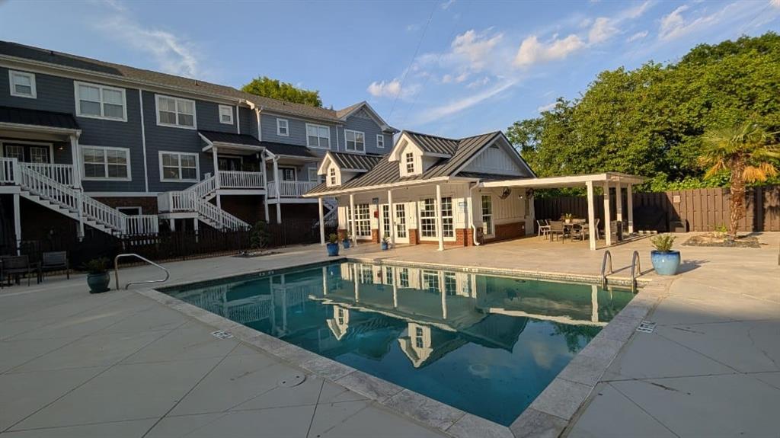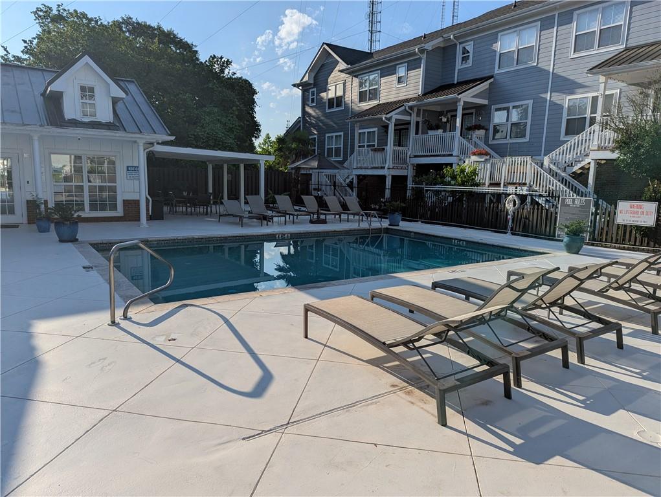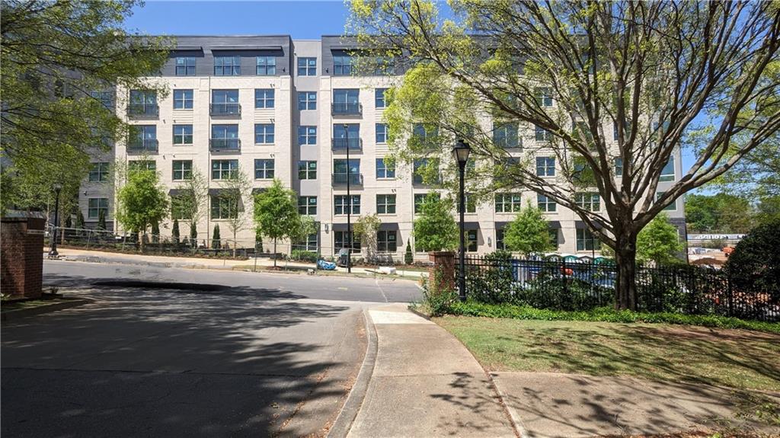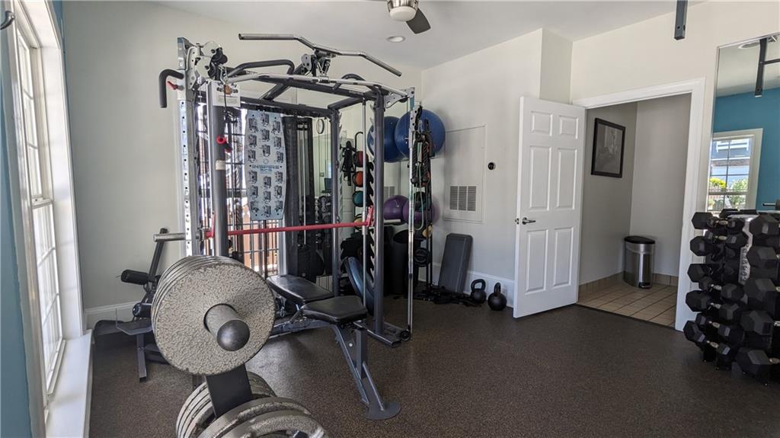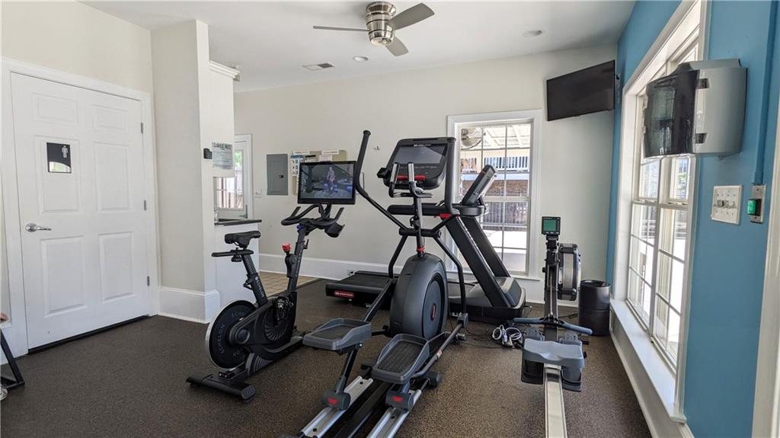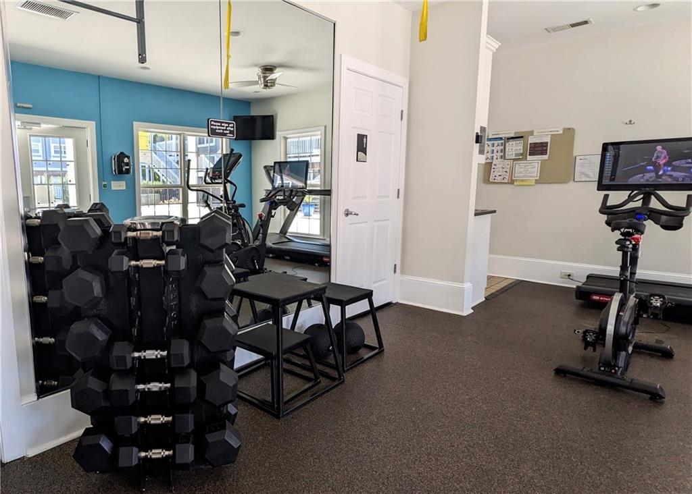234 Carlyle Park Drive NE #234
Atlanta, GA 30307
$455,000
This 2-bedroom, 2-bath townhouse in the Carlyle Park Development in Atlanta’s Edgewood/Candler Park neighborhood is a three-level end unit featuring a deep, two-car garage, a fenced side yard, and an open, contemporary floor plan. Recently upgraded in November 2024, the unit now boasts new: kitchen appliances, plus a disposal, stacked washer and gas dryer, new toilets, and a master shower upgrade—all accentuated by fresh paint throughout and newly sanded and stained hardwoods on the main living level and upstairs. The main level offers a bright living and dining area with French doors leading to a private covered deck and the kitchen with granite countertops and custom cabinetry. Upstairs, the spacious master suite features a large bedroom, walk-in closet, and a newly remodeled private bath with a large shower and new tile floors. Also, a generous second bedroom features a new bath tub/shower and new tile floors. Beyond the home, the vibrant Carlyle Park enclave invites you to explore. Enjoy a leisurely stroll along brick walkways complemented by new plantings throughout the property, and feel welcome to check out the pool and exercise center—an inviting oasis that elevates your daily routine and makes you forget you’re in the heart of the city. Residents also appreciate the community dog park and excellent access to local hotspots, including Pullman Yard, El Tesoro, and the Candler Park MARTA stop. Conveniently located minutes from Target and Lowe's, this property offers a perfect blend of urban convenience, rich cultural experiences, and a strong sense of community. Don't miss the opportunity to discover all this exceptional neighborhood has to offer!!
- SubdivisionCarlyle Park
- Zip Code30307
- CityAtlanta
- CountyDekalb - GA
Location
- ElementaryFred A. Toomer
- JuniorMartin L. King Jr.
- HighMaynard Jackson
Schools
- StatusActive
- MLS #7543635
- TypeCondominium & Townhouse
MLS Data
- Bedrooms2
- Bathrooms2
- Bedroom DescriptionRoommate Floor Plan
- RoomsFamily Room
- BasementDriveway Access, Full, Interior Entry, Unfinished
- FeaturesEntrance Foyer, High Ceilings 9 ft Main, High Ceilings 9 ft Upper, High Speed Internet, Walk-In Closet(s)
- KitchenBreakfast Bar, Cabinets Other, Kitchen Island, Pantry, Solid Surface Counters, View to Family Room
- AppliancesDishwasher, Disposal, Dryer, Electric Oven/Range/Countertop, Gas Cooktop, Gas Water Heater, Microwave, Self Cleaning Oven, Washer
- HVACCeiling Fan(s), Central Air
Interior Details
- StyleTownhouse, Traditional
- ConstructionBrick Front, Cement Siding, Frame
- Built In2004
- StoriesArray
- ParkingDrive Under Main Level, Driveway, Garage, Garage Door Opener, Garage Faces Front, Parking Lot, Storage
- FeaturesPrivate Entrance, Private Yard, Rear Stairs
- ServicesClubhouse, Fitness Center, Homeowners Association, Pool, Street Lights
- UtilitiesElectricity Available, Natural Gas Available, Phone Available, Sewer Available, Water Available
- SewerPublic Sewer
- Lot DescriptionBack Yard, Sloped, Wooded
- Lot Dimensions20x25x20x25
- Acres0.01
Exterior Details
Listing Provided Courtesy Of: Engel & Volkers Atlanta 404-845-7724

This property information delivered from various sources that may include, but not be limited to, county records and the multiple listing service. Although the information is believed to be reliable, it is not warranted and you should not rely upon it without independent verification. Property information is subject to errors, omissions, changes, including price, or withdrawal without notice.
For issues regarding this website, please contact Eyesore at 678.692.8512.
Data Last updated on October 30, 2025 12:30am











