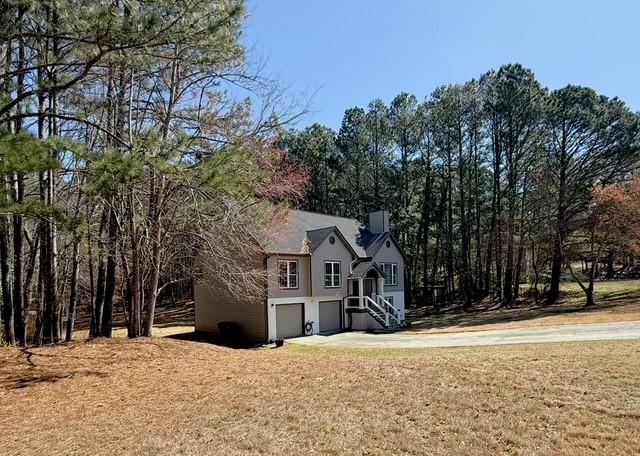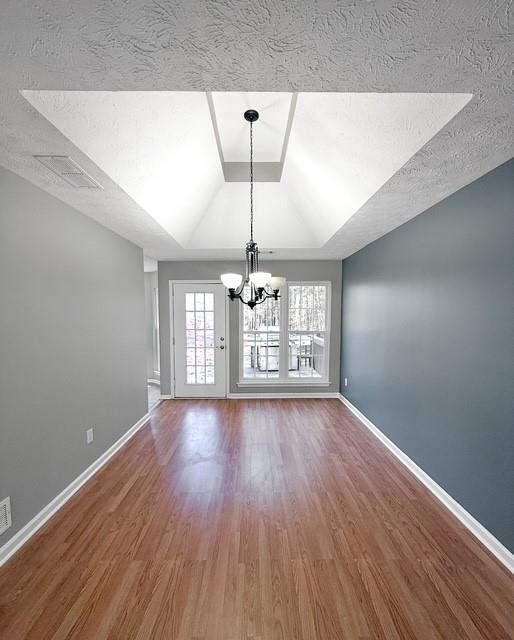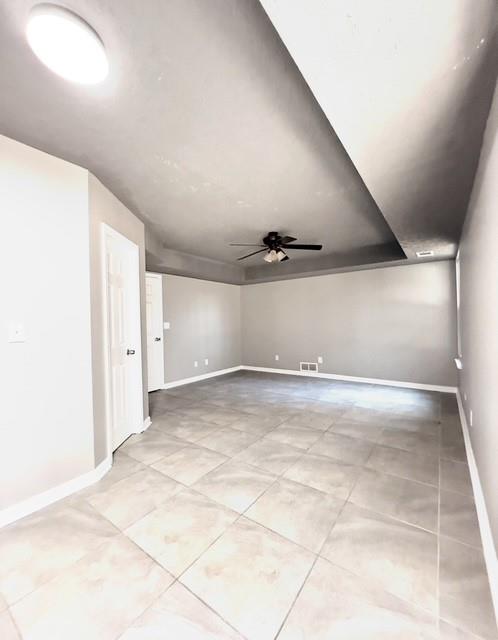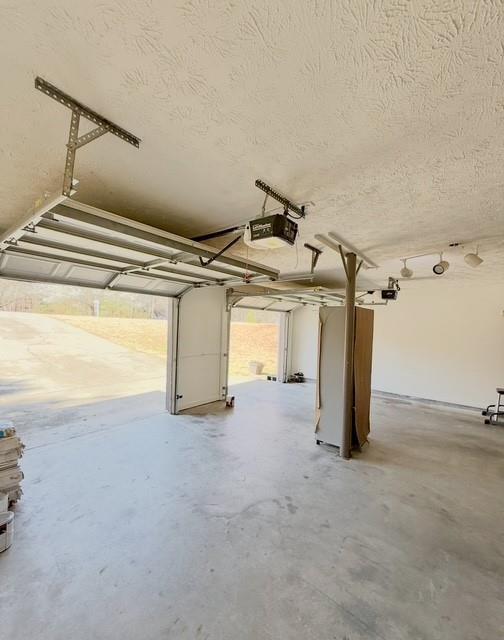5011 Cliff Top Drive
Loganville, GA 30052
$359,900
Gorgeous 5BD 3FB home on 1 ACRE Lot with NO HOA and many upgrades throughout including a New Roof and HVAC System!! The main level boasts an open concept layout as the a large vaulted ceiling Family room opens up to the Dining room that leads out to the Deck and overlooks a Big Beautiful yard with unlimited potential!! The kitchen has been updated and has a cozy breakfast area with a beautiful bay window. There is lots of closet space through out the home. The spacious master suite has a tray ceiling and private bathroom with shower and Garden tub. The house has been freshly painted and the carpet in the bedrooms is less than 5 years old. The lower level is tiled throughout with a separate Laundry room and two additional bedrooms. One of the bedrooms can double as a second Master Suite as it also has its own full bathroom as well as access to the Patio through the double sliding doors. The double garage is ample and connects to the Gym that can be converted to a workshop or a well organized storage area. There is a shed and storage building on the property. The larger of the two can be hooked up to a power line as it is wired and has lights inside. Conveniently located with minimal driving distance to the city of Grayson and Bethlehem for your shopping and dining convenience.
- SubdivisionEagle Crossing II
- Zip Code30052
- CityLoganville
- CountyWalton - GA
Location
- ElementaryLoganville
- JuniorLoganville
- HighLoganville
Schools
- StatusPending
- MLS #7543670
- TypeResidential
MLS Data
- Bedrooms5
- Bathrooms3
- Bedroom DescriptionDouble Master Bedroom, In-Law Floorplan
- RoomsBasement, Exercise Room, Family Room, Laundry, Master Bathroom
- BasementDaylight, Driveway Access, Finished, Finished Bath
- FeaturesEntrance Foyer 2 Story, High Ceilings 10 ft Main, Tray Ceiling(s), Vaulted Ceiling(s), Walk-In Closet(s)
- KitchenCabinets White, Eat-in Kitchen, Pantry, Stone Counters, View to Family Room
- AppliancesElectric Range
- HVACCeiling Fan(s), Central Air
- Fireplaces1
- Fireplace DescriptionFamily Room
Interior Details
- StyleTraditional
- ConstructionBrick Front, Frame, HardiPlank Type
- Built In1993
- StoriesArray
- ParkingAssigned, Driveway, Garage, Garage Door Opener, Level Driveway
- FeaturesRain Gutters, Rear Stairs
- UtilitiesElectricity Available, Underground Utilities
- SewerSeptic Tank
- Lot DescriptionBack Yard, Level
- Lot Dimensions43560
- Acres1
Exterior Details
Listing Provided Courtesy Of: Virtual Properties Realty.com 770-495-5050

This property information delivered from various sources that may include, but not be limited to, county records and the multiple listing service. Although the information is believed to be reliable, it is not warranted and you should not rely upon it without independent verification. Property information is subject to errors, omissions, changes, including price, or withdrawal without notice.
For issues regarding this website, please contact Eyesore at 678.692.8512.
Data Last updated on April 14, 2025 6:52am























































