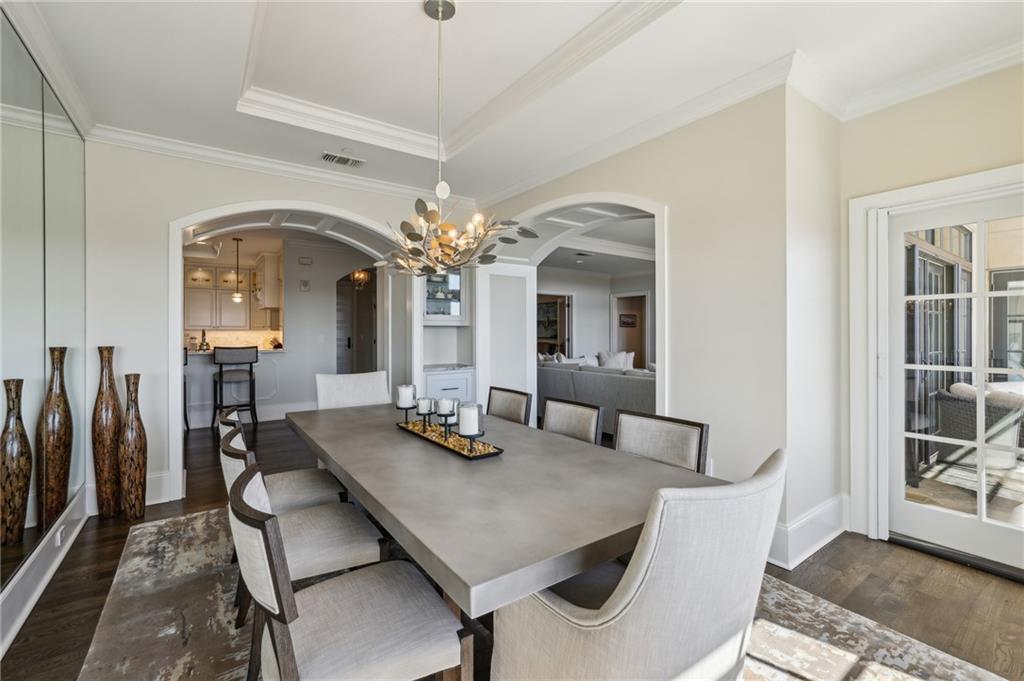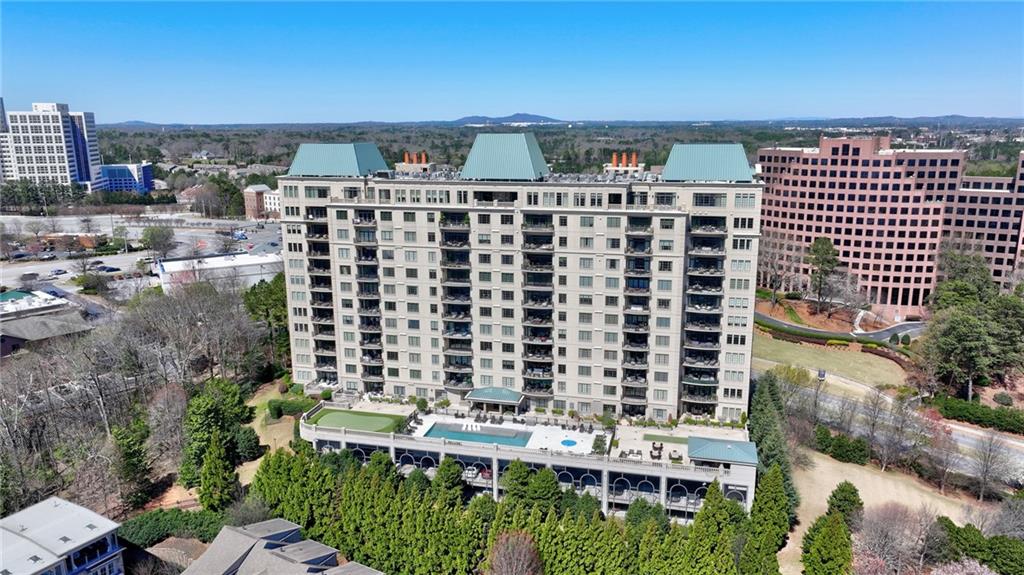2700 Paces Ferry Road SE #302
Atlanta, GA 30339
$1,675,000
The Aberdeen is a unique luxury high-rise located in the heart of Vinings. This beautifully renovated two-bedroom, two-and-a-half-bath residence also features a media room/den. The gourmet chef’s kitchen is a standout, equipped with custom cabinetry, a Thermador range, a built-in microwave, and a warming drawer, making it perfect for both entertaining and family meals. A spacious walk-in pantry offers ample storage for all your kitchen essentials. Adjacent to the kitchen is a mud room/laundry room with a secondary entrance, ideal for deliveries and additional storage. This is one of the few units at the Aberdeen with a living room featuring a working gas fireplace. The primary suite boasts custom blinds, crown molding, and a generous walk-in closet. The primary bath has been fully renovated with elegant white designer tile, a walk-in shower, a soaking tub, and a double vanity. The guest suite includes two closets and a completely updated bathroom. Custom built-in bookshelves & cabinetry and beautiful molding throughout. A third room, with glass French doors, serves as an office/media room but can easily be converted into a third bedroom if needed. The dining and living areas offer breathtaking city views, showcasing the Buckhead, Midtown, and Downtown Atlanta skylines. This unit is one of the few to feature a fireplace in the living room, high ceilings, and French doors leading to a walk-out balcony. The building offers exceptional amenities, including a heated saltwater pool, spa/hot tub, Viking grill-equipped grilling area, bocce court, putting green, indoor golf simulator, exercise facility, storage units, a comfortable clubroom, conference room, catering kitchen, and individual wine lockers. Lower Cobb county taxes.
- SubdivisionThe Aberdeen
- Zip Code30339
- CityAtlanta
- CountyCobb - GA
Location
- StatusActive
- MLS #7543673
- TypeCondominium & Townhouse
MLS Data
- Bedrooms2
- Bathrooms2
- Half Baths1
- Bedroom DescriptionDouble Master Bedroom, In-Law Floorplan, Master on Main
- RoomsDen, Office
- FeaturesBookcases, Crown Molding, Double Vanity, Entrance Foyer, High Ceilings 9 ft Main
- KitchenBreakfast Bar, Breakfast Room, Cabinets White, Pantry Walk-In, Stone Counters
- AppliancesDishwasher, Disposal, Double Oven
- HVACCeiling Fan(s), Central Air, Zoned
- Fireplaces1
- Fireplace DescriptionBlower Fan, Gas Log, Great Room
Interior Details
- StyleHigh Rise (6 or more stories)
- ConstructionCement Siding, Concrete
- Built In2009
- StoriesArray
- PoolFenced, Heated, In Ground
- ParkingAssigned, Covered, Deeded, Garage, Garage Door Opener
- FeaturesBalcony, Gas Grill, Storage
- ServicesBarbecue, Catering Kitchen, Clubhouse, Concierge, Dog Park, Fitness Center, Gated, Homeowners Association, Meeting Room, Pool, Storage, Wine Storage
- UtilitiesCable Available, Electricity Available, Natural Gas Available, Phone Available, Sewer Available, Underground Utilities, Water Available
- SewerPublic Sewer
- Lot DescriptionLevel
- Lot Dimensionsx
- Acres0.05
Exterior Details
Listing Provided Courtesy Of: RE/MAX Around Atlanta Realty 404-252-7500

This property information delivered from various sources that may include, but not be limited to, county records and the multiple listing service. Although the information is believed to be reliable, it is not warranted and you should not rely upon it without independent verification. Property information is subject to errors, omissions, changes, including price, or withdrawal without notice.
For issues regarding this website, please contact Eyesore at 678.692.8512.
Data Last updated on February 13, 2026 3:52pm









































