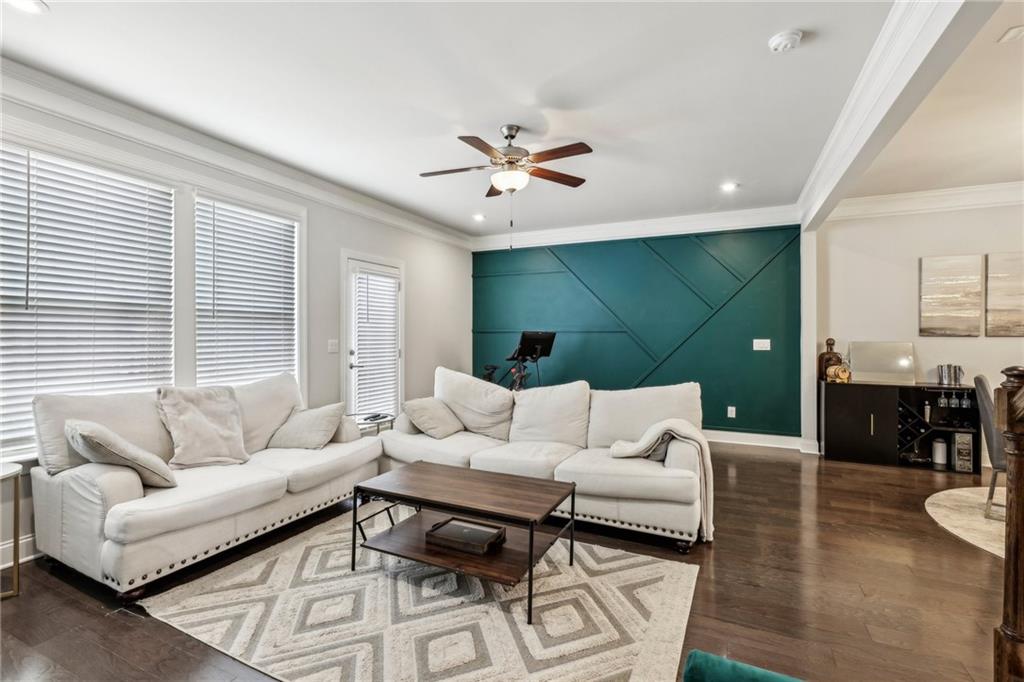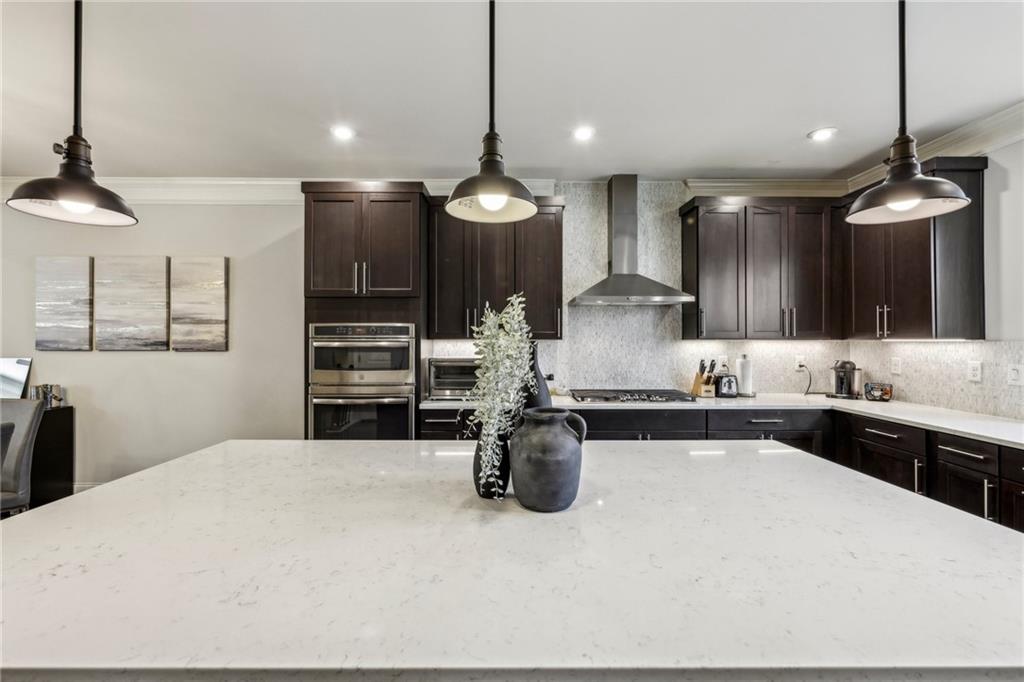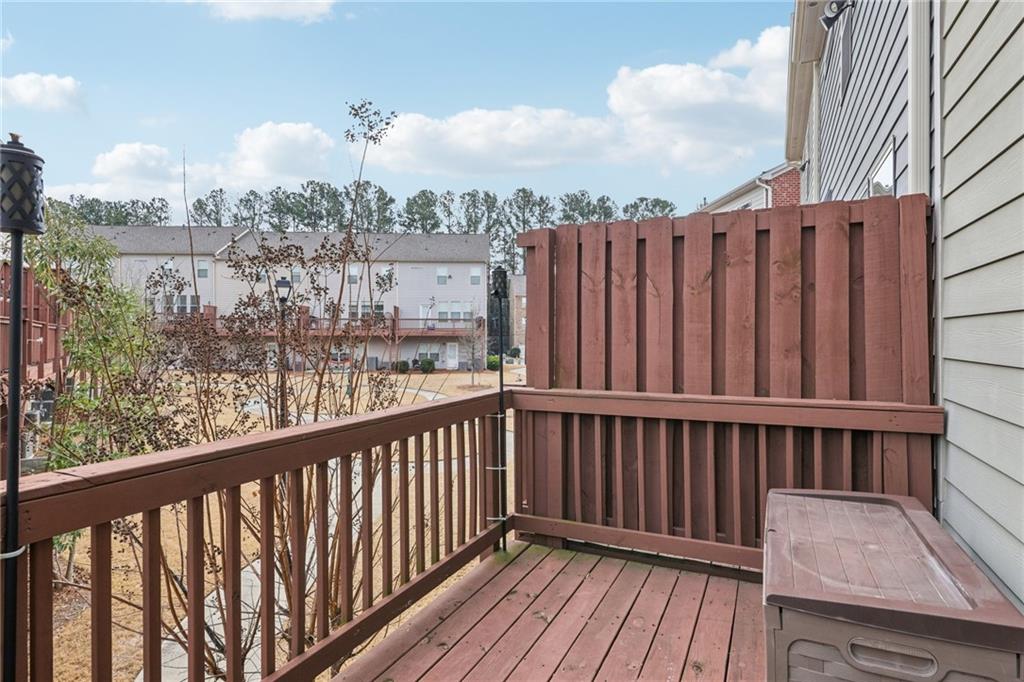4125 Barry Place
Chamblee, GA 30341
$575,000
This beautifully designed three-bedroom, Three and a Half-bathroom townhome offers the perfect blend of style, comfort, and functionality. The open-concept main level is made for entertaining, featuring a bright gathering room that flows into a chef’s kitchen with quartz countertops, an oversized island, commercial-grade stainless steel appliances, a stylish tile backsplash, and a walk-in pantry. Upstairs, the owner’s suite is a true retreat, boasting tray ceilings, large windows, and a spa-inspired en-suite bath with dual vanities, an oversized frameless glass shower, and a spacious walk-in closet. A secondary upstairs bedroom includes its own en-suite bath and walk-in closet, offering comfort and privacy. The fully finished terrace level adds versatility, featuring a third bedroom with a full bath, perfect as a guest suite, home office, or media room. Additional upgrades include custom built-ins, designer lighting, smart home technology, and hardwood floors throughout the main level. A two-car rear-entry garage and energy-efficient features make this home as practical as it is beautiful. Move-in ready and designed to impress! ALL THAT PLUS, the gated community is located a stone throw from major highways and includes walking trails, playground, pool & clubhouse complete with a gym and plenty of parking for guests! Don't miss out on this fabulous opportunity priced BELOW market value.
- SubdivisionCollection At Perimeter Park
- Zip Code30341
- CityChamblee
- CountyDekalb - GA
Location
- ElementaryHuntley Hills
- JuniorChamblee
- HighChamblee Charter
Schools
- StatusActive
- MLS #7543705
- TypeCondominium & Townhouse
MLS Data
- Bedrooms3
- Bathrooms3
- Half Baths1
- RoomsFamily Room
- FeaturesDouble Vanity, Entrance Foyer, High Ceilings 9 ft Lower, High Ceilings 9 ft Main, High Ceilings 9 ft Upper, Recessed Lighting
- KitchenPantry, Pantry Walk-In, View to Family Room
- AppliancesDishwasher, Disposal, Double Oven, Energy Star Appliances, Gas Cooktop, Microwave
- HVACCeiling Fan(s), Central Air, Zoned
- Fireplaces1
- Fireplace DescriptionGas Log, Great Room
Interior Details
- StyleTownhouse
- Built In2019
- StoriesArray
- PoolIn Ground
- ParkingGarage, Garage Faces Front
- FeaturesBalcony, Tennis Court(s)
- ServicesClubhouse, Dog Park, Fitness Center, Homeowners Association, Playground, Pool, Sidewalks, Street Lights
- UtilitiesUnderground Utilities
- SewerPublic Sewer
- Lot DescriptionBack Yard
- Lot Dimensionsx
- Acres0.04
Exterior Details
Listing Provided Courtesy Of: Virtual Properties Realty.com 770-495-5050

This property information delivered from various sources that may include, but not be limited to, county records and the multiple listing service. Although the information is believed to be reliable, it is not warranted and you should not rely upon it without independent verification. Property information is subject to errors, omissions, changes, including price, or withdrawal without notice.
For issues regarding this website, please contact Eyesore at 678.692.8512.
Data Last updated on April 29, 2025 1:46am




































